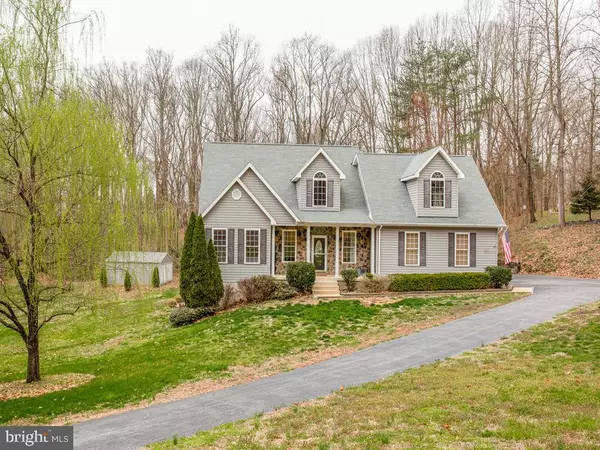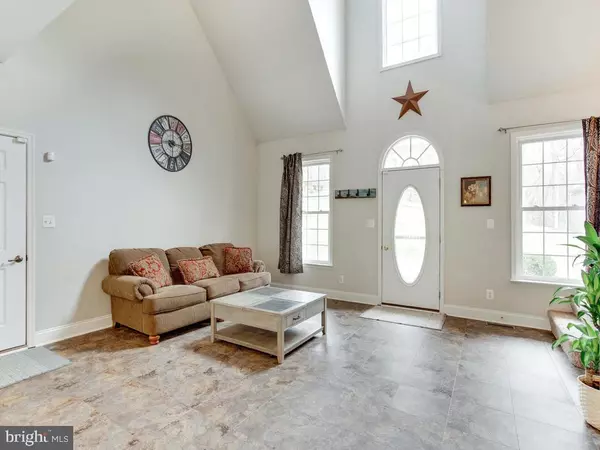$530,000
$540,000
1.9%For more information regarding the value of a property, please contact us for a free consultation.
2525 CHINQUAPIN RIDGE CT Prince Frederick, MD 20678
4 Beds
4 Baths
3,265 SqFt
Key Details
Sold Price $530,000
Property Type Single Family Home
Sub Type Detached
Listing Status Sold
Purchase Type For Sale
Square Footage 3,265 sqft
Price per Sqft $162
Subdivision Chinquapin Ridge
MLS Listing ID MDCA175084
Sold Date 06/09/20
Style Colonial
Bedrooms 4
Full Baths 3
Half Baths 1
HOA Y/N N
Abv Grd Liv Area 2,049
Originating Board BRIGHT
Year Built 2003
Annual Tax Amount $5,117
Tax Year 2019
Lot Size 3.020 Acres
Acres 3.02
Property Description
Welcome Home! This beautiful colonial offers 4 bedrooms, ( main level master suite ) and 3.5 baths. The main level boasts a wide open floor plan with soaring ceilings. The finished basement allows full walkout access to the open backyard. Enjoy the 2 car attached garage and 2 car detached garage, perfect for the mechanic or those that want extra storage. Comes with an additional pole barn to use as you desire. Beautiful sunrises can be seen from the 2 large trek decks that overlook the in-ground gunite pool. Enjoy entertaining or just relax from your covered poolside patio deck. Situated on 3.02 private acres. A forest preservation area is your backyard neighbor.The large backyard patios and decks are perfect for entertaining. Just 10 minutes from Prince Frederick town center. This property is a private, secluded oasis! Please enjoy a video tour for this property by clicking this link! https://bit.ly/34dVNzx
Location
State MD
County Calvert
Zoning RUR
Rooms
Basement Connecting Stairway, Daylight, Partial, Partially Finished, Outside Entrance, Side Entrance, Walkout Level, Sump Pump
Main Level Bedrooms 1
Interior
Interior Features Breakfast Area, Ceiling Fan(s), Combination Kitchen/Dining, Combination Kitchen/Living, Dining Area, Entry Level Bedroom, Family Room Off Kitchen, Floor Plan - Open, Kitchen - Eat-In, Primary Bath(s), Pantry, Recessed Lighting, Sprinkler System, Stall Shower, Tub Shower, Upgraded Countertops, Walk-in Closet(s), Water Treat System, WhirlPool/HotTub, Window Treatments
Heating Heat Pump(s)
Cooling Heat Pump(s)
Flooring Ceramic Tile, Carpet
Fireplaces Number 1
Fireplaces Type Fireplace - Glass Doors, Gas/Propane
Equipment Built-In Microwave, Dishwasher, Disposal, Dryer - Electric, Dryer - Front Loading, Energy Efficient Appliances, Exhaust Fan, Extra Refrigerator/Freezer, Icemaker, Oven - Double, Oven - Self Cleaning, Oven/Range - Electric, Refrigerator, Water Heater, Water Conditioner - Owned
Fireplace Y
Window Features Double Hung,Double Pane,Energy Efficient
Appliance Built-In Microwave, Dishwasher, Disposal, Dryer - Electric, Dryer - Front Loading, Energy Efficient Appliances, Exhaust Fan, Extra Refrigerator/Freezer, Icemaker, Oven - Double, Oven - Self Cleaning, Oven/Range - Electric, Refrigerator, Water Heater, Water Conditioner - Owned
Heat Source Electric, Propane - Leased
Laundry Upper Floor, Dryer In Unit, Washer In Unit
Exterior
Exterior Feature Deck(s), Patio(s), Porch(es)
Parking Features Garage - Side Entry, Garage Door Opener, Inside Access
Garage Spaces 4.0
Water Access N
Accessibility None
Porch Deck(s), Patio(s), Porch(es)
Attached Garage 2
Total Parking Spaces 4
Garage Y
Building
Story 2.5
Sewer Community Septic Tank, Private Septic Tank
Water Well
Architectural Style Colonial
Level or Stories 2.5
Additional Building Above Grade, Below Grade
New Construction N
Schools
Elementary Schools Barstow
Middle Schools Calvert
High Schools Calvert
School District Calvert County Public Schools
Others
Senior Community No
Tax ID 0502120143
Ownership Fee Simple
SqFt Source Estimated
Special Listing Condition Standard
Read Less
Want to know what your home might be worth? Contact us for a FREE valuation!

Our team is ready to help you sell your home for the highest possible price ASAP

Bought with Sharon K Nelms • Berkshire Hathaway HomeServices PenFed Realty





