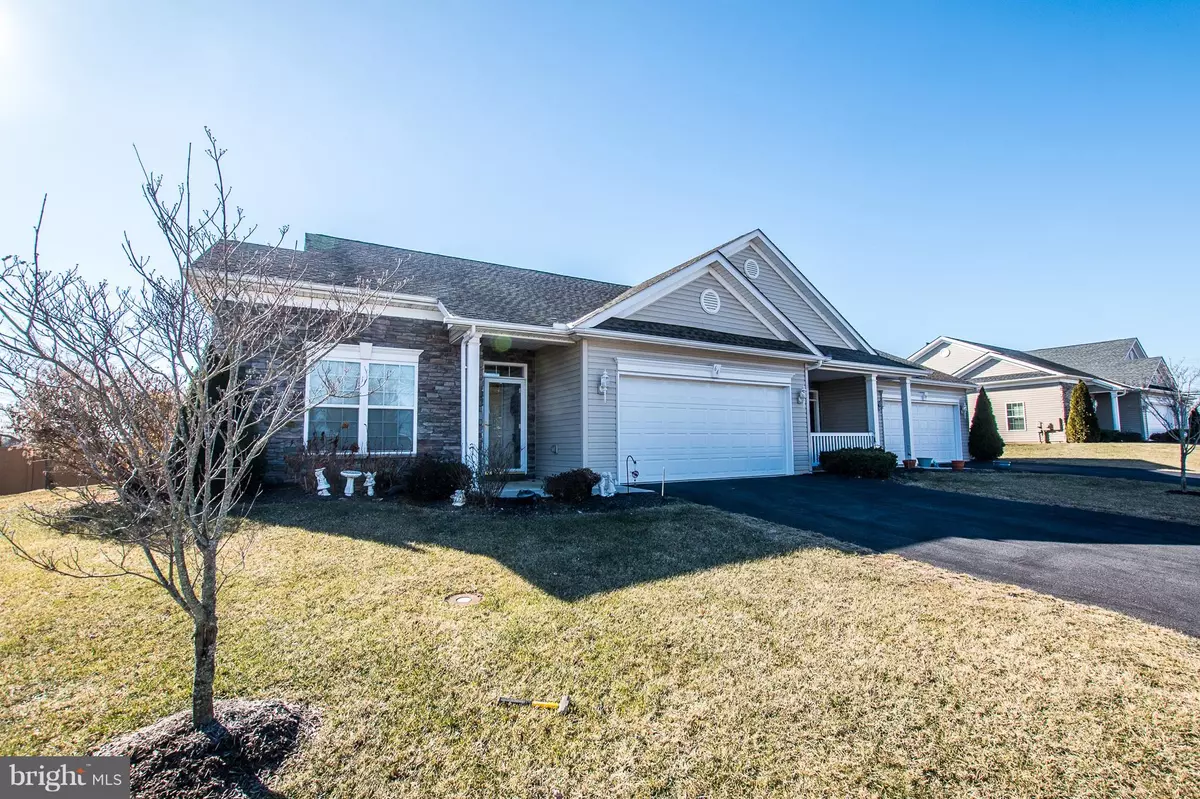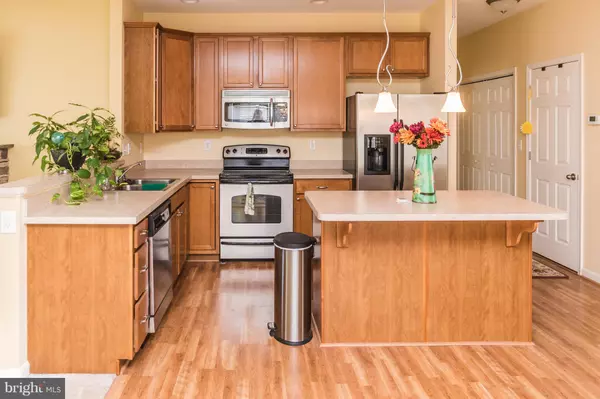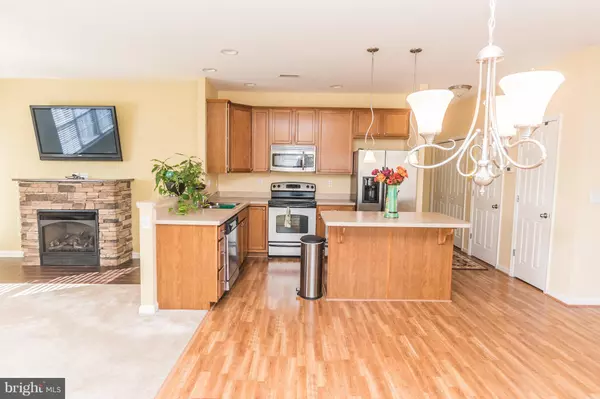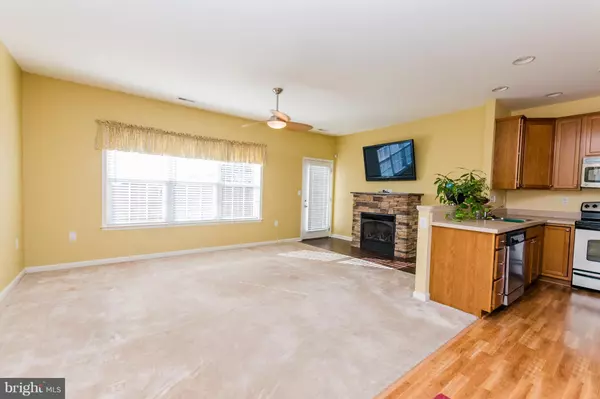$170,000
$172,000
1.2%For more information regarding the value of a property, please contact us for a free consultation.
64 CASTEEL DR Martinsburg, WV 25404
2 Beds
2 Baths
1,357 SqFt
Key Details
Sold Price $170,000
Property Type Single Family Home
Listing Status Sold
Purchase Type For Sale
Square Footage 1,357 sqft
Price per Sqft $125
Subdivision Hammonds Mill
MLS Listing ID 1004466103
Sold Date 05/17/18
Style Villa
Bedrooms 2
Full Baths 2
HOA Fees $25/ann
HOA Y/N Y
Abv Grd Liv Area 1,357
Originating Board MRIS
Year Built 2009
Annual Tax Amount $1,049
Tax Year 2017
Lot Size 6,970 Sqft
Acres 0.16
Property Description
Welcome home to this gorgeous villa located in Hammonds Mill Subdivision. Open floor plan with stainless steel appliances, kitchen island, separate dining space and a beautiful stone gas fireplace. Master suite w/ walk-in closet. Master bath w/ 5' shower and double bowl vanity. Large 2 car garage and 2x6 construction. Incredible location close to schools & shopping.
Location
State WV
County Berkeley
Zoning 101
Rooms
Other Rooms Dining Room, Primary Bedroom, Bedroom 2, Kitchen, Family Room, Foyer, Laundry, Attic
Main Level Bedrooms 2
Interior
Interior Features Combination Kitchen/Dining, Kitchen - Island, Family Room Off Kitchen, Entry Level Bedroom, Window Treatments, Primary Bath(s), Floor Plan - Open
Hot Water Electric
Heating Heat Pump(s)
Cooling Heat Pump(s)
Fireplaces Number 1
Fireplaces Type Equipment
Equipment Washer/Dryer Hookups Only, Dishwasher, Disposal, Dryer, Icemaker, Microwave, Oven/Range - Electric, Refrigerator, Washer, Water Heater
Fireplace Y
Appliance Washer/Dryer Hookups Only, Dishwasher, Disposal, Dryer, Icemaker, Microwave, Oven/Range - Electric, Refrigerator, Washer, Water Heater
Heat Source Electric
Exterior
Exterior Feature Patio(s)
Parking Features Garage - Front Entry, Garage Door Opener
Garage Spaces 2.0
Utilities Available Cable TV Available
Water Access N
Roof Type Asphalt
Street Surface Black Top,Paved
Accessibility None
Porch Patio(s)
Attached Garage 2
Total Parking Spaces 2
Garage Y
Private Pool N
Building
Story 1
Sewer Public Sewer
Water Public
Architectural Style Villa
Level or Stories 1
Additional Building Above Grade
Structure Type Dry Wall
New Construction N
Schools
School District Berkeley County Schools
Others
Senior Community No
Tax ID 020214P029000000000
Ownership Fee Simple
Security Features Security System,Smoke Detector
Special Listing Condition Standard
Read Less
Want to know what your home might be worth? Contact us for a FREE valuation!

Our team is ready to help you sell your home for the highest possible price ASAP

Bought with John D Vanorsdale Jr. • Lutz & Gregory Real Estate, Inc.





