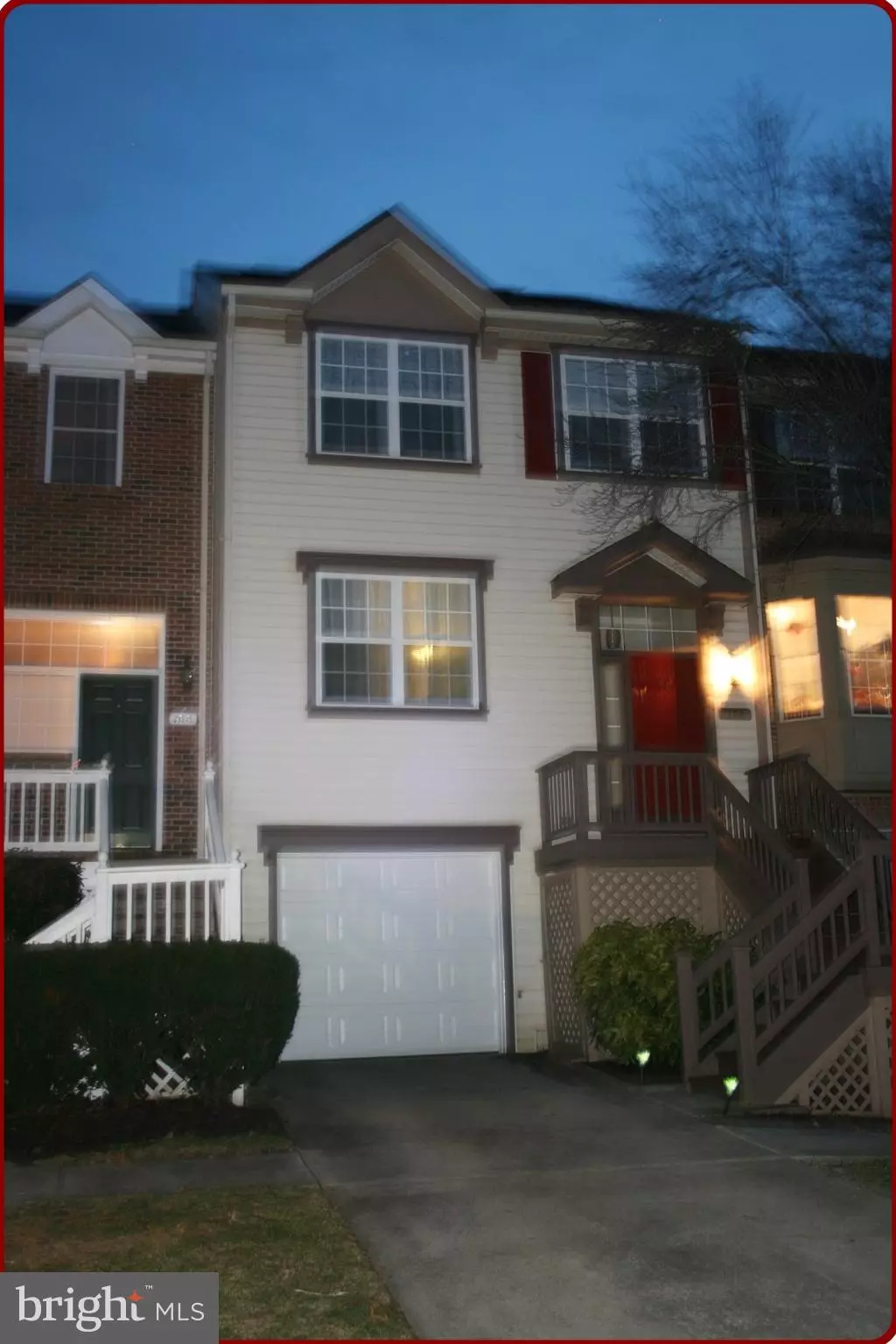$325,000
$339,950
4.4%For more information regarding the value of a property, please contact us for a free consultation.
106 MCILHANEY WAY Purcellville, VA 20132
3 Beds
3 Baths
2,040 SqFt
Key Details
Sold Price $325,000
Property Type Townhouse
Sub Type Interior Row/Townhouse
Listing Status Sold
Purchase Type For Sale
Square Footage 2,040 sqft
Price per Sqft $159
Subdivision Main St Village
MLS Listing ID 1000247128
Sold Date 05/18/18
Style Traditional
Bedrooms 3
Full Baths 2
Half Baths 1
HOA Fees $120/mo
HOA Y/N Y
Abv Grd Liv Area 1,740
Originating Board MRIS
Year Built 1991
Annual Tax Amount $3,605
Tax Year 2017
Lot Size 1,742 Sqft
Acres 0.04
Property Description
FORMER MODEL HOME Newly Painted and Remodeled, BRAND NEW Energy efficient Vinyl Windows, Exterior Doors, Garage door, Bath Vanities w/Granite Tops and Water Saver Toilets, Completely NEW Kit Cabinets w/Granite Top, Sink, Range, Microwave, DW, All Lights and Plumbing fixtures, Mirrors, Door handles, Electrical switches and receptacles. You wont find a better priced Home in Purcellville. A MUST SEE!
Location
State VA
County Loudoun
Rooms
Other Rooms Dining Room, Primary Bedroom, Bedroom 2, Bedroom 3, Kitchen, Game Room, Family Room, Laundry
Basement Front Entrance, Rear Entrance, Full, Walkout Level
Interior
Interior Features Dining Area, Chair Railings, Upgraded Countertops, Crown Moldings, Primary Bath(s), Window Treatments, Wood Floors, Recessed Lighting
Hot Water Electric
Heating Heat Pump(s)
Cooling Heat Pump(s)
Fireplaces Number 1
Fireplaces Type Mantel(s)
Equipment Washer/Dryer Hookups Only, Dishwasher, Disposal, Dual Flush Toilets, Microwave, Oven/Range - Electric, Water Heater - High-Efficiency
Fireplace Y
Window Features Double Pane,ENERGY STAR Qualified,Insulated,Screens
Appliance Washer/Dryer Hookups Only, Dishwasher, Disposal, Dual Flush Toilets, Microwave, Oven/Range - Electric, Water Heater - High-Efficiency
Heat Source Electric
Exterior
Exterior Feature Deck(s), Patio(s), Porch(es)
Parking Features Garage Door Opener
Garage Spaces 1.0
Fence Rear, Privacy
Utilities Available Under Ground
Amenities Available Common Grounds, Pool Mem Avail
Water Access N
Roof Type Shingle
Accessibility None
Porch Deck(s), Patio(s), Porch(es)
Attached Garage 1
Total Parking Spaces 1
Garage Y
Private Pool N
Building
Story 3+
Sewer Public Sewer
Water Public
Architectural Style Traditional
Level or Stories 3+
Additional Building Above Grade, Below Grade
Structure Type 2 Story Ceilings
New Construction N
Schools
School District Loudoun County Public Schools
Others
HOA Fee Include Lawn Care Front,Trash
Senior Community No
Tax ID 453266557000
Ownership Fee Simple
Security Features Smoke Detector
Special Listing Condition Standard
Read Less
Want to know what your home might be worth? Contact us for a FREE valuation!

Our team is ready to help you sell your home for the highest possible price ASAP

Bought with Rockford L Westfall • Atoka Properties





