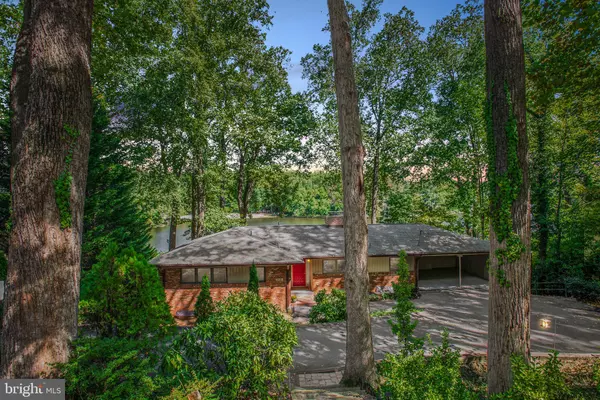$1,475,000
$1,525,000
3.3%For more information regarding the value of a property, please contact us for a free consultation.
6434 LAKEVIEW DR Falls Church, VA 22041
5 Beds
3 Baths
2,902 SqFt
Key Details
Sold Price $1,475,000
Property Type Single Family Home
Sub Type Detached
Listing Status Sold
Purchase Type For Sale
Square Footage 2,902 sqft
Price per Sqft $508
Subdivision Lake Barcroft
MLS Listing ID VAFX1114706
Sold Date 06/29/20
Style Ranch/Rambler
Bedrooms 5
Full Baths 3
HOA Fees $34/ann
HOA Y/N Y
Abv Grd Liv Area 1,451
Originating Board BRIGHT
Year Built 1958
Annual Tax Amount $16,830
Tax Year 2020
Lot Size 0.363 Acres
Acres 0.36
Property Description
With sweeping lake and beach views, this home resides on a premier waterfront property at Lake Barcroft. The home's interior boasts thoughtful updates for easy living. Outside you'll enjoy boating, swimming, fishing and other recreational opportunities. Views of the lake during all seasons will inspire you. Plus, there's plenty of opportunity for fun, including a great backyard from which to watch the Lake Barcroft Independence Day Fireworks Celebration. Truly a place to celebrate life, live adventurous and embrace nature! Convenient location near shopping, transit, and just 7 miles to Washington, DC.
Location
State VA
County Fairfax
Zoning R-2
Rooms
Basement Daylight, Full, English, Walkout Level
Main Level Bedrooms 3
Interior
Interior Features Attic, Breakfast Area, Combination Kitchen/Dining, Dining Area, Entry Level Bedroom, Primary Bath(s), Window Treatments, Wood Floors
Hot Water Natural Gas
Heating Forced Air
Cooling Central A/C
Flooring Hardwood, Vinyl, Ceramic Tile
Fireplaces Number 3
Fireplaces Type Brick, Mantel(s), Wood
Equipment Dishwasher, Disposal, Dryer, Refrigerator, Washer
Fireplace Y
Appliance Dishwasher, Disposal, Dryer, Refrigerator, Washer
Heat Source Natural Gas
Laundry Basement, Has Laundry, Dryer In Unit, Washer In Unit
Exterior
Exterior Feature Patio(s), Screened
Garage Spaces 2.0
Amenities Available Beach, Boat Ramp, Common Grounds, Lake, Picnic Area, Pier/Dock, Tot Lots/Playground, Water/Lake Privileges, Boat Dock/Slip
Water Access Y
Water Access Desc Boat - Electric Motor Only,Canoe/Kayak,Fishing Allowed,Private Access,Swimming Allowed,Sail
View Lake, Water, Panoramic, Scenic Vista
Accessibility None
Porch Patio(s), Screened
Total Parking Spaces 2
Garage N
Building
Story 2
Sewer Public Sewer
Water Public
Architectural Style Ranch/Rambler
Level or Stories 2
Additional Building Above Grade, Below Grade
New Construction N
Schools
Elementary Schools Belvedere
Middle Schools Glasgow
High Schools Justice
School District Fairfax County Public Schools
Others
Pets Allowed Y
HOA Fee Include Common Area Maintenance,Management,Insurance,Pier/Dock Maintenance
Senior Community No
Tax ID 0613 14 0373
Ownership Fee Simple
SqFt Source Estimated
Horse Property N
Special Listing Condition Standard
Pets Allowed No Pet Restrictions
Read Less
Want to know what your home might be worth? Contact us for a FREE valuation!

Our team is ready to help you sell your home for the highest possible price ASAP

Bought with Lisa Dubois-Headley • RE/MAX West End





