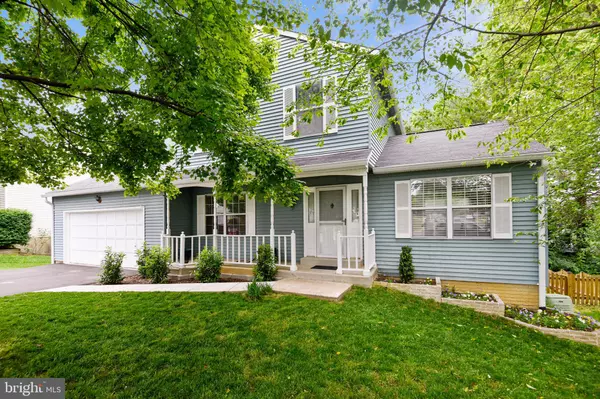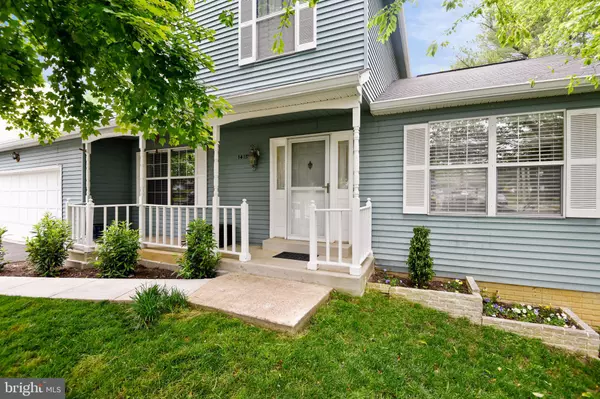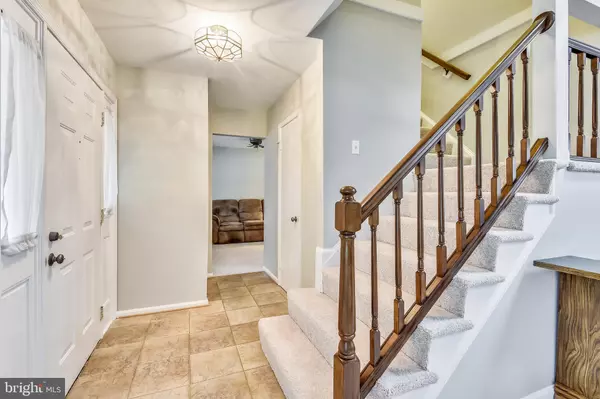$534,500
$519,000
3.0%For more information regarding the value of a property, please contact us for a free consultation.
1415 KINGSTREAM DR Herndon, VA 20170
3 Beds
3 Baths
2,350 SqFt
Key Details
Sold Price $534,500
Property Type Single Family Home
Sub Type Detached
Listing Status Sold
Purchase Type For Sale
Square Footage 2,350 sqft
Price per Sqft $227
Subdivision Kingstream
MLS Listing ID VAFX1131750
Sold Date 07/07/20
Style Colonial
Bedrooms 3
Full Baths 2
Half Baths 1
HOA Fees $40/mo
HOA Y/N Y
Abv Grd Liv Area 1,350
Originating Board BRIGHT
Year Built 1985
Annual Tax Amount $4,971
Tax Year 2020
Lot Size 8,800 Sqft
Acres 0.2
Property Description
A lot of bang for the buck in sought-after Kingstream offers the features and location you have been looking for! Inviting Sunroom addition features bright windows, vaulted ceiling with fan, heating/cooling unit, proximity to Kitchen and door to relaxing deck and fully-fenced rear yard! Spacious Living Room, plus skylit separate Dining Room with more than ample space for everyday living, entertaining, and party or holiday special occasions! Walk-out lower level offers a comfortable Recreation Room, den/"4th bedroom"/guest room/home office/whatever you want, Laundry Room with storage, plus the sweetest little playhouse your little one(s) will love! Level walkout to Rear Yard! Three Bedrooms (one is the Master Bedroom with full, updated bath ), updated bath, and 2nd and 3rd Bedrooms! Main level also features Foyer entrance, coat closet and half bath. 2 (not just 1) car garage, welcoming Front Porch for greeting family and friends alike! 2350 sq. ft. of upbeat living area! Excellent commuting location - so close to the Access Road, Rte 7, Dullles Airport, Reston Hospital, Reston Metro, Reston Town Center with all its shops, eateries, special events, ice skating rink, and shops galore, and so much more!Please be sure to pull-up the Features and Improvements, plus floor plans, and owners' Welcome Letter when you are viewing the listing and its tour.
Location
State VA
County Fairfax
Zoning 131
Rooms
Other Rooms Living Room, Dining Room, Primary Bedroom, Bedroom 2, Bedroom 3, Kitchen, Den, Foyer, Breakfast Room, Sun/Florida Room, Laundry, Recreation Room, Bathroom 2, Primary Bathroom
Basement Connecting Stairway, Daylight, Full, Fully Finished, Heated, Outside Entrance, Rear Entrance, Walkout Level, Interior Access, Space For Rooms
Interior
Interior Features Attic, Breakfast Area, Built-Ins, Family Room Off Kitchen, Floor Plan - Open, Floor Plan - Traditional, Formal/Separate Dining Room, Kitchen - Eat-In, Kitchen - Island, Kitchen - Table Space, Primary Bath(s), Skylight(s), Window Treatments
Hot Water Electric
Heating Heat Pump(s)
Cooling Ceiling Fan(s), Central A/C, Heat Pump(s)
Flooring Carpet, Ceramic Tile
Equipment Dishwasher, Disposal, Dryer, Exhaust Fan, Microwave, Refrigerator, Stainless Steel Appliances, Stove, Washer, Water Heater, Icemaker
Fireplace N
Window Features Screens
Appliance Dishwasher, Disposal, Dryer, Exhaust Fan, Microwave, Refrigerator, Stainless Steel Appliances, Stove, Washer, Water Heater, Icemaker
Heat Source Electric
Laundry Dryer In Unit, Has Laundry, Lower Floor, Washer In Unit
Exterior
Exterior Feature Deck(s)
Parking Features Garage - Front Entry, Garage Door Opener, Inside Access
Garage Spaces 2.0
Fence Rear, Privacy, Wood
Utilities Available Cable TV Available, DSL Available, Fiber Optics Available, Under Ground
Amenities Available Basketball Courts, Common Grounds, Jog/Walk Path, Pool - Outdoor, Tennis Courts, Swimming Pool, Tot Lots/Playground
Water Access N
Accessibility None
Porch Deck(s)
Attached Garage 2
Total Parking Spaces 2
Garage Y
Building
Lot Description Level, Rear Yard
Story 3
Sewer Public Sewer
Water Public
Architectural Style Colonial
Level or Stories 3
Additional Building Above Grade, Below Grade
New Construction N
Schools
Elementary Schools Dranesville
Middle Schools Herndon
High Schools Herndon
School District Fairfax County Public Schools
Others
HOA Fee Include Common Area Maintenance,Management,Recreation Facility,Pool(s),Reserve Funds
Senior Community No
Tax ID 0111 04 0091
Ownership Fee Simple
SqFt Source Assessor
Acceptable Financing Cash, Conventional, FHA, VA
Listing Terms Cash, Conventional, FHA, VA
Financing Cash,Conventional,FHA,VA
Special Listing Condition Standard
Read Less
Want to know what your home might be worth? Contact us for a FREE valuation!

Our team is ready to help you sell your home for the highest possible price ASAP

Bought with Kristina Bianchetta • Pearson Smith Realty, LLC





