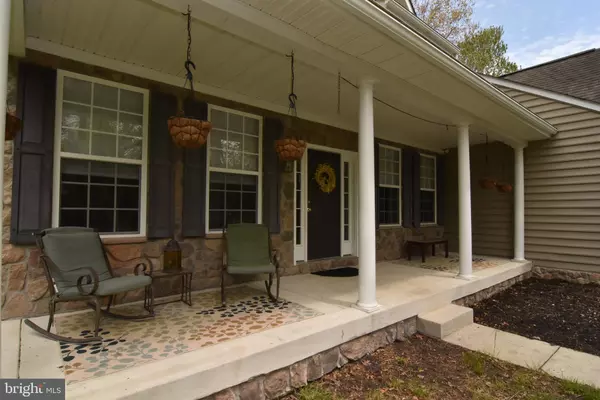$325,000
$329,900
1.5%For more information regarding the value of a property, please contact us for a free consultation.
29715 SPRINGWOOD DR Millsboro, DE 19966
4 Beds
4 Baths
3,126 SqFt
Key Details
Sold Price $325,000
Property Type Single Family Home
Sub Type Detached
Listing Status Sold
Purchase Type For Sale
Square Footage 3,126 sqft
Price per Sqft $103
Subdivision Lakewood Estates Ii
MLS Listing ID DESU160202
Sold Date 07/09/20
Style Contemporary
Bedrooms 4
Full Baths 3
Half Baths 1
HOA Y/N N
Abv Grd Liv Area 3,126
Originating Board BRIGHT
Year Built 2004
Tax Year 2019
Lot Size 0.460 Acres
Acres 0.46
Lot Dimensions 144.00 x 161.00
Property Description
A rare find! Located in the popular Lakeview Estates, this 4 bedroom, 3.5 bath beauty features a spacious first floor Master bedroom AND a 2nd floor bedroom. As you enter the home, the living space is directly ahead, your home office is to your left and the dining room is to your right. The kitchen features a bright breakfast nook with sliding doors leading to the yard. The master bedroom with en-suite bath is situated at the end of the house, the guest 1/2 bath is off the hall and the first floor laundry leads to the two car garage. The second floor features a bonus room, 2 additional bedrooms and a shared bath. Located at the end of the 2nd floor hallway is the additional Master bedroom with en- suite bath. The spacious yard features a grassy and a wooded area. Please view the virtual tour! This home is located just west of Millsboro with easy access to the beaches of Delmarva and a short drive to Salisbury Maryland and points west.
Location
State DE
County Sussex
Area Dagsboro Hundred (31005)
Zoning AR-1 631
Direction West
Rooms
Other Rooms Living Room, Dining Room, Primary Bedroom, Bedroom 2, Bedroom 3, Kitchen, Laundry, Office, Bonus Room
Main Level Bedrooms 1
Interior
Interior Features Combination Kitchen/Living, Entry Level Bedroom, Formal/Separate Dining Room, Kitchen - Eat-In, Soaking Tub
Heating Forced Air
Cooling Central A/C, Ceiling Fan(s)
Flooring Carpet, Laminated, Vinyl
Equipment Built-In Microwave, Built-In Range, Dishwasher, Oven/Range - Electric, Refrigerator, Washer/Dryer Hookups Only
Furnishings No
Fireplace N
Appliance Built-In Microwave, Built-In Range, Dishwasher, Oven/Range - Electric, Refrigerator, Washer/Dryer Hookups Only
Heat Source Propane - Leased
Laundry Main Floor
Exterior
Exterior Feature Deck(s)
Parking Features Garage - Side Entry
Garage Spaces 2.0
Utilities Available Cable TV Available
Water Access N
Roof Type Architectural Shingle
Street Surface Black Top
Accessibility None
Porch Deck(s)
Attached Garage 2
Total Parking Spaces 2
Garage Y
Building
Lot Description Irregular
Story 2
Foundation Other
Sewer Gravity Sept Fld
Water Well
Architectural Style Contemporary
Level or Stories 2
Additional Building Above Grade, Below Grade
New Construction N
Schools
School District Indian River
Others
Pets Allowed Y
Senior Community No
Tax ID 133-19.00-351.00
Ownership Fee Simple
SqFt Source Assessor
Acceptable Financing Cash, Conventional
Listing Terms Cash, Conventional
Financing Cash,Conventional
Special Listing Condition Standard
Pets Allowed Cats OK, Dogs OK
Read Less
Want to know what your home might be worth? Contact us for a FREE valuation!

Our team is ready to help you sell your home for the highest possible price ASAP

Bought with Brian Townes • Patterson-Schwartz-Rehoboth





