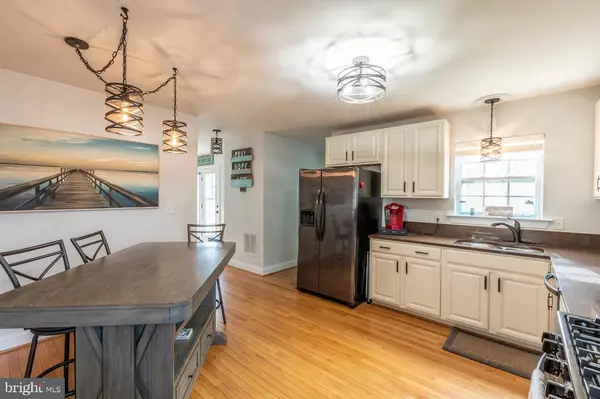$314,000
$314,900
0.3%For more information regarding the value of a property, please contact us for a free consultation.
3634 RIDGE RD Barboursville, VA 22923
3 Beds
4 Baths
2,601 SqFt
Key Details
Sold Price $314,000
Property Type Single Family Home
Sub Type Detached
Listing Status Sold
Purchase Type For Sale
Square Footage 2,601 sqft
Price per Sqft $120
Subdivision None Available
MLS Listing ID VAOR136432
Sold Date 07/17/20
Style Colonial
Bedrooms 3
Full Baths 3
Half Baths 1
HOA Y/N N
Abv Grd Liv Area 1,801
Originating Board BRIGHT
Year Built 2009
Annual Tax Amount $1,763
Tax Year 2019
Lot Size 1.190 Acres
Acres 1.19
Property Description
An ENTERTAINING PARADISE W/OUTDOOR KITCHEN Patio that opens to the walkout basement, Per the seller the home boast an outdoor kitchen and extended lower deck providing an additional 1100 sqft of indoor/outdoor living space Ideal for Big Families, Large Family Gatherings, and HUGE Children s Parties Bi level Decking With Wind Sails!!! Framed out Fire Pit to fit a SPACIOUS Farm Table for Dinner Parties PLAYGROUND,STORAGE SHED, and HAMMOCK Top of the line Kitchen offering BLACK STAINLESS APPLIANCES and GRANITE Counter-tops, wood floors throughout the first and second. BASEMENT w/Pool Table and Entertainment Area. Gas Fireplace featuring Stone and Slate Tank-less water-heater NEW HVAC 1/2019
Location
State VA
County Orange
Zoning SINGLE FAMILY SUB
Rooms
Other Rooms Living Room, Primary Bedroom, Game Room, Family Room, Basement, Exercise Room, Laundry, Other, Recreation Room, Bathroom 3
Basement Connecting Stairway, Daylight, Full, Fully Finished, Outside Entrance
Interior
Heating Heat Pump(s)
Cooling Heat Pump(s), Central A/C
Fireplaces Number 1
Fireplaces Type Gas/Propane
Fireplace Y
Heat Source Electric
Exterior
Exterior Feature Balcony, Deck(s), Patio(s), Porch(es)
Fence Wood
Water Access N
Accessibility None
Porch Balcony, Deck(s), Patio(s), Porch(es)
Garage N
Building
Story 2
Sewer Other, Private Sewer
Water None
Architectural Style Colonial
Level or Stories 2
Additional Building Above Grade, Below Grade
New Construction N
Schools
School District Orange County Public Schools
Others
Senior Community No
Tax ID 0390000000080C
Ownership Fee Simple
SqFt Source Assessor
Acceptable Financing VA, USDA, VHDA, FHA, Conventional
Listing Terms VA, USDA, VHDA, FHA, Conventional
Financing VA,USDA,VHDA,FHA,Conventional
Special Listing Condition Standard
Read Less
Want to know what your home might be worth? Contact us for a FREE valuation!

Our team is ready to help you sell your home for the highest possible price ASAP

Bought with Non Member • Metropolitan Regional Information Systems, Inc.





