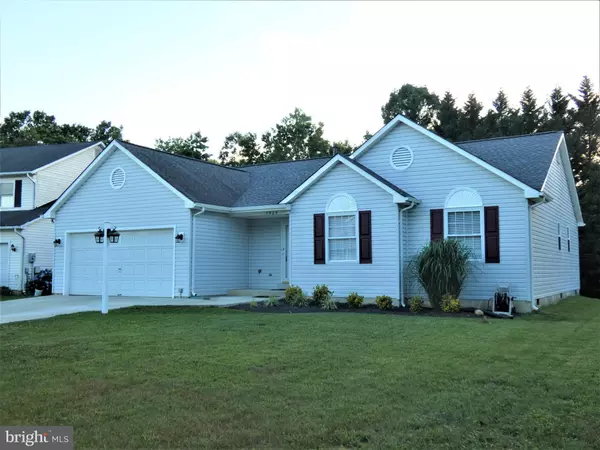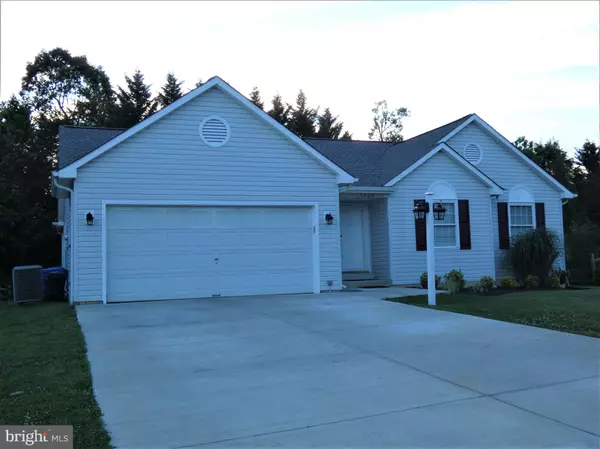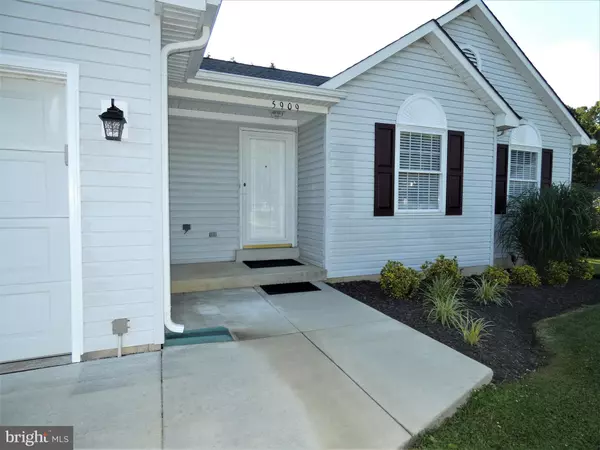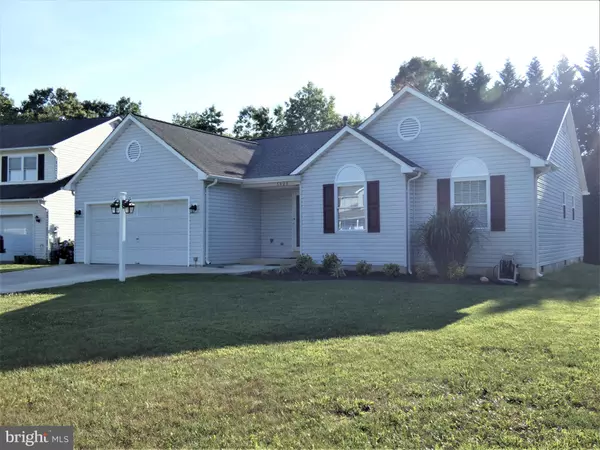$320,000
$309,000
3.6%For more information regarding the value of a property, please contact us for a free consultation.
5909 PARROTFISH CT Waldorf, MD 20603
3 Beds
2 Baths
1,651 SqFt
Key Details
Sold Price $320,000
Property Type Single Family Home
Sub Type Detached
Listing Status Sold
Purchase Type For Sale
Square Footage 1,651 sqft
Price per Sqft $193
Subdivision Dorchester
MLS Listing ID MDCH215044
Sold Date 07/28/20
Style Ranch/Rambler
Bedrooms 3
Full Baths 2
HOA Fees $50/ann
HOA Y/N Y
Abv Grd Liv Area 1,651
Originating Board BRIGHT
Year Built 1995
Annual Tax Amount $3,438
Tax Year 2019
Lot Size 8,822 Sqft
Acres 0.2
Property Description
FORGET THE STEPS!! THIS ALL ONE LEVEL RAMBLER IS AS CLEAN AS IT GETS. THE BATHROOMS HAVE RECENTLY BEEN UPDATED AND THE KITCHEN HAS BEAUTIFUL NEWER APPLIANCES. COME ENJOY THE COMFORTS OF THIS HOME. STARTING WITH A HUGE LIVING ROOM AND THEN MOVING AROUND TO A DINING ROOM THAT LEADS INTO THE SUNROOM. OFF THE SUNROOM IS A NICE SIZE WOOD DECK. THERE ARE 3 BEDROOMS AND 2 FULL BATHROOMS. CHECK OUT THAT MASTER BATH!! THE MASTER BEDROOM HAS A WALK-IN CLOSET. ALL BEDROOMS HAVE CEILING FANS AND LIGHTS. THIS HOME HAS A NICE SIZE 2 CAR GARAGE AND A SIDE ROOM WITH ALL THE UTILITIES WHICH MAKES THEM EASY TO ACCESS. THE ROOF IS ABOUT 8 YEARS OLD. THIS HOME SITS AT THE END OF A CUL-DE-SAC SO IT IS NOT A WELL TRAVELLED ROAD. THE LOT IS LEVEL AND THE BACKYARD IS JUST RIGHT FOR KIDS TO PLAY OR ENTERTAINMENT. DON'T MISS THIS ONE -- YOU WON'T HAVE TO LOOK ANY FURTHER!! THERE IS CLOSE BY SHOPPING, PUBLIC TRANSPORTATION. TRAVEL NORTH TO THE DISTRICT OF COLUMBIA OR SOUTH TO DAHLGREN. LOCATED IN AN AREA THAT HAS EASY ACCESS TO MOST EMPLOYMENT.
Location
State MD
County Charles
Zoning PUD
Rooms
Other Rooms Dining Room, Sun/Florida Room
Main Level Bedrooms 3
Interior
Interior Features Carpet, Ceiling Fan(s), Dining Area, Walk-in Closet(s), Attic, Pantry, Primary Bath(s)
Heating Heat Pump(s)
Cooling Central A/C, Ceiling Fan(s)
Flooring Carpet, Ceramic Tile
Equipment Dishwasher, Disposal, Dryer, Exhaust Fan, Microwave, Water Heater, Washer, Stove, Refrigerator
Fireplace N
Appliance Dishwasher, Disposal, Dryer, Exhaust Fan, Microwave, Water Heater, Washer, Stove, Refrigerator
Heat Source Natural Gas, Electric
Laundry Dryer In Unit, Washer In Unit
Exterior
Exterior Feature Deck(s), Porch(es)
Parking Features Garage Door Opener
Garage Spaces 2.0
Amenities Available Community Center, Pool - Outdoor, Recreational Center
Water Access N
Accessibility None
Porch Deck(s), Porch(es)
Attached Garage 2
Total Parking Spaces 2
Garage Y
Building
Lot Description Cul-de-sac, Level
Story 1
Foundation Crawl Space
Sewer Public Sewer
Water Public
Architectural Style Ranch/Rambler
Level or Stories 1
Additional Building Above Grade, Below Grade
New Construction N
Schools
School District Charles County Public Schools
Others
Senior Community No
Tax ID 0906213561
Ownership Fee Simple
SqFt Source Assessor
Special Listing Condition Standard
Read Less
Want to know what your home might be worth? Contact us for a FREE valuation!

Our team is ready to help you sell your home for the highest possible price ASAP

Bought with Amanda Dixon Nash • CENTURY 21 New Millennium





