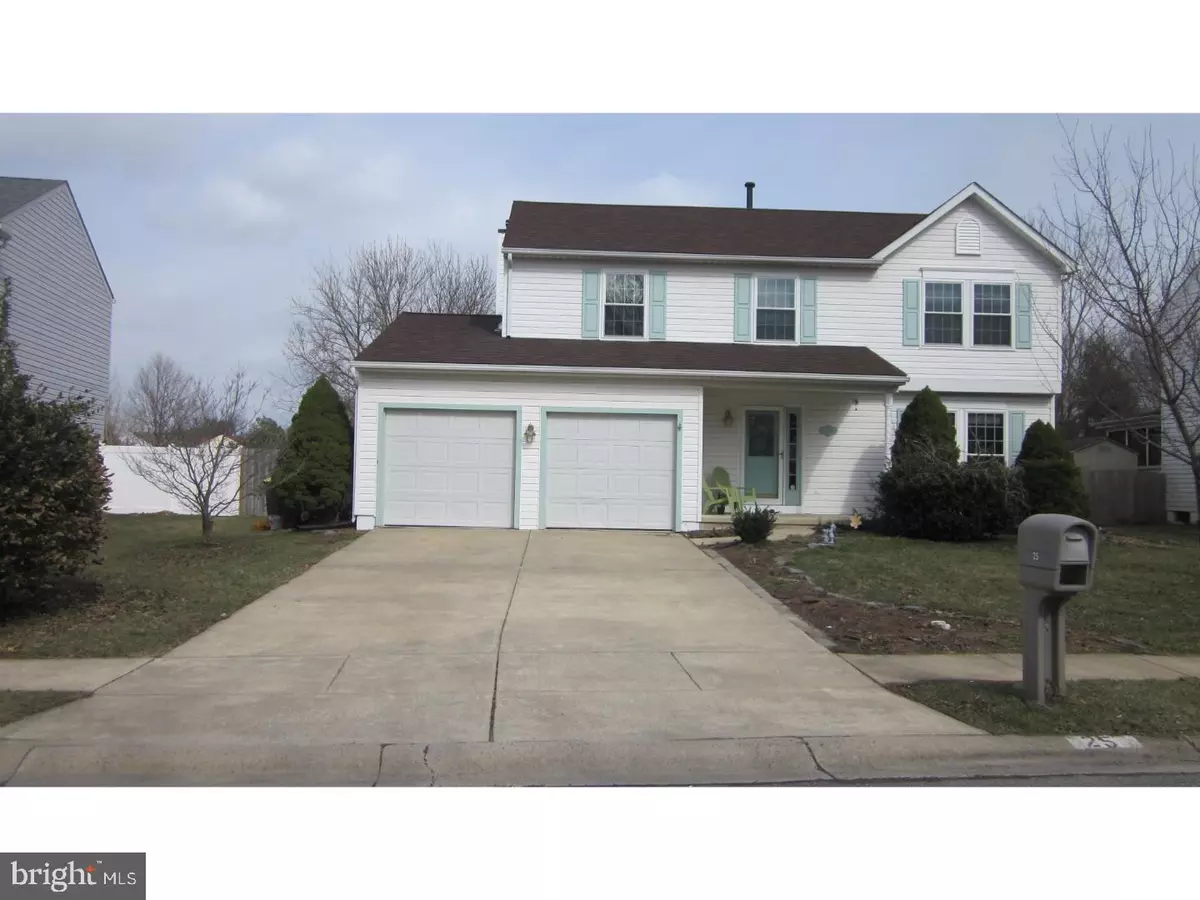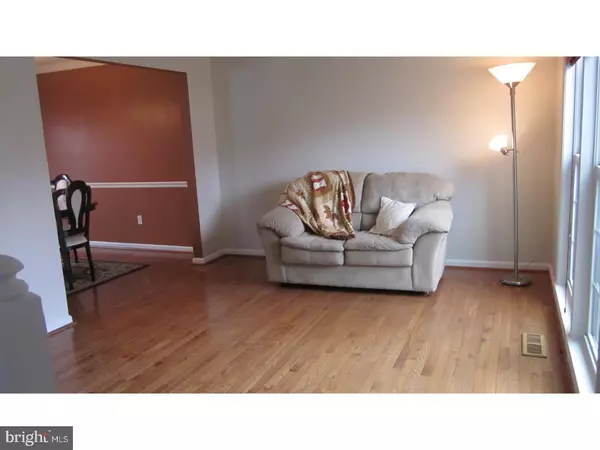$259,900
$259,900
For more information regarding the value of a property, please contact us for a free consultation.
25 WALKER DR New Castle, DE 19720
4 Beds
3 Baths
2,574 SqFt
Key Details
Sold Price $259,900
Property Type Single Family Home
Sub Type Detached
Listing Status Sold
Purchase Type For Sale
Square Footage 2,574 sqft
Price per Sqft $100
Subdivision Springfields
MLS Listing ID 1000268444
Sold Date 05/15/18
Style Colonial
Bedrooms 4
Full Baths 2
Half Baths 1
HOA Fees $10/ann
HOA Y/N Y
Abv Grd Liv Area 1,750
Originating Board TREND
Year Built 1991
Annual Tax Amount $1,921
Tax Year 2017
Lot Size 7,841 Sqft
Acres 0.18
Lot Dimensions 65X110
Property Description
This four bedroom two and one half bath two story colonial is now available in Springfeilds. First floor features a formal living and dining rooms. The kitchen has a bar eating nook with open access to a cozy family room with fireplace and one powder room. There is also a slider that leads to your fenced rear yard that backs to open space. Upstairs features a large master bedroom with a large walk-in closet a large updated bath.Three nice size bedrooms and another full hallway bath complete the second floor. This home has many updates fresh paint. These upgrades Roof 10/2012, Hardwood floors and Carpet 2012, Updated Master Bath 2015, Water Heater 2011, Windows 2010, Stove 2012, Washer 2017, Garbage Disposal 2012, Chimney cleaned 2015 Power guard 2015 are waiting for you to enjoy. Great list of improvements for buyers all at a fantastic price. Very convenient to major routes. Community has a private park/playground for neighbors to use.
Location
State DE
County New Castle
Area New Castle/Red Lion/Del.City (30904)
Zoning NC6.5
Rooms
Other Rooms Living Room, Dining Room, Primary Bedroom, Bedroom 2, Bedroom 3, Kitchen, Family Room, Bedroom 1, Laundry, Other, Attic
Basement Full
Interior
Interior Features Primary Bath(s), Ceiling Fan(s), Stall Shower, Breakfast Area
Hot Water Natural Gas
Heating Gas, Forced Air
Cooling Central A/C
Flooring Fully Carpeted, Tile/Brick
Fireplaces Number 1
Equipment Oven - Self Cleaning, Dishwasher
Fireplace Y
Appliance Oven - Self Cleaning, Dishwasher
Heat Source Natural Gas
Laundry Lower Floor
Exterior
Exterior Feature Porch(es)
Garage Spaces 5.0
Fence Other
Utilities Available Cable TV
Amenities Available Tot Lots/Playground
Water Access N
Roof Type Pitched,Shingle
Accessibility None
Porch Porch(es)
Attached Garage 2
Total Parking Spaces 5
Garage Y
Building
Lot Description Level, Rear Yard
Story 2
Foundation Concrete Perimeter
Sewer Public Sewer
Water Public
Architectural Style Colonial
Level or Stories 2
Additional Building Above Grade, Below Grade
Structure Type Cathedral Ceilings
New Construction N
Schools
High Schools William Penn
School District Colonial
Others
HOA Fee Include Common Area Maintenance,Snow Removal
Senior Community No
Tax ID 10-044.20-080
Ownership Fee Simple
Security Features Security System
Acceptable Financing Conventional, VA, FHA 203(b)
Listing Terms Conventional, VA, FHA 203(b)
Financing Conventional,VA,FHA 203(b)
Read Less
Want to know what your home might be worth? Contact us for a FREE valuation!

Our team is ready to help you sell your home for the highest possible price ASAP

Bought with George J Brown • RE/MAX Edge





