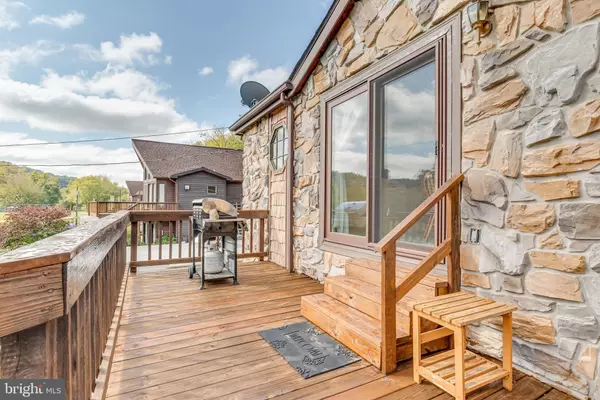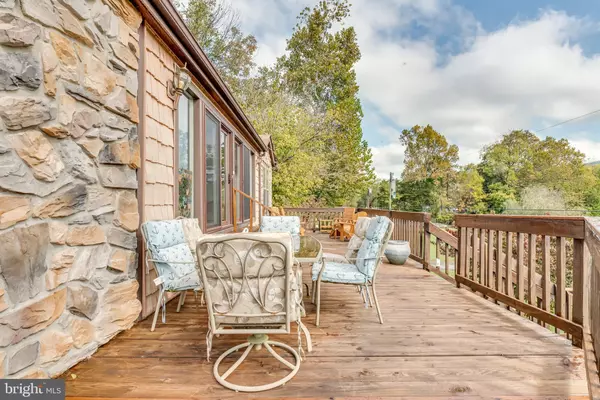$363,000
$363,000
For more information regarding the value of a property, please contact us for a free consultation.
38 RIVER CLIFF DR Harpers Ferry, WV 25425
3 Beds
2 Baths
2,060 SqFt
Key Details
Sold Price $363,000
Property Type Single Family Home
Sub Type Detached
Listing Status Sold
Purchase Type For Sale
Square Footage 2,060 sqft
Price per Sqft $176
Subdivision Potomac Terrace
MLS Listing ID WVJF136988
Sold Date 08/28/20
Style Ranch/Rambler,Raised Ranch/Rambler
Bedrooms 3
Full Baths 2
HOA Fees $12/ann
HOA Y/N Y
Abv Grd Liv Area 2,060
Originating Board BRIGHT
Year Built 1985
Annual Tax Amount $1,476
Tax Year 2019
Lot Size 0.463 Acres
Acres 0.46
Property Description
*** BACK ON THE MARKET *** ONE OF A KIND PROPERTY ALONG THE PICTURESQUE POTOMAC RIVER. 2000 SQUARE FOOT 3 BEDROOM AND 2 FULL BATHS. FRESHLY PAINTED INTERIOR. MASTER BATH HAS WHIRLPOOL, SEPARATE SHOWER AND VAULTED CEILING. 2 SUNROOMS, 1 WITH GLASS CEILING. EXTENSIVE TIERED DECKING ACROSS THE FRONT OF THE HOME TO VIEW THE RIVER AND YOUR PRIVATE RIVERFRONT LOT DIRECTLY ACROSS FROM THIS HOME WITH DECK AND STAIRWAY TO THE RIVER ACCESS. FISH, SKI OR JUST ENJOY BOATING ON THE POTOMAC RIVER. INTERIOR FEATURES INCLUDE: 3 YEAR OLD HVAC AND DUCTWORK, VINYL SLIDING GLASS DOORS ACROSS FRONT. REPLACED POLYBUTYLENE PLUMBING WITH PVC, ADDED HEAVY DUTY CEDAR SHAKE VINYL SIDING, INSTALLED VENTED FIREPLACE WITH STAINLESS STEEL CHIMNEY AND INSTALLED 7 FLOOD VENTS AS REQUIRED BY FEMA IN BASEMENT WALLS. ALSO AN EXCELLENT OPPORTUNITY TO WATCH EAGLES THAT NEST ALONG THE RIVER. CALL YOUR REALTOR OR ME TO SEE THIS PROPERTY TODAY. REQUIRED FLOOD INSURANCE IS APPROXIMATELY $1900/year. HOA IS APPROXIMATELY $150.00/YEAR, BUT MAY VARY WITH CAPITAL IMPROVEMENTS.
Location
State WV
County Jefferson
Zoning R/A
Rooms
Other Rooms Bedroom 2, Bedroom 3, Kitchen, Breakfast Room, Bedroom 1, Sun/Florida Room, Great Room
Basement Connecting Stairway, Full, Front Entrance, Interior Access, Garage Access, Walkout Level, Unfinished
Main Level Bedrooms 3
Interior
Interior Features Breakfast Area, Carpet, Ceiling Fan(s), Combination Dining/Living, Dining Area, Floor Plan - Open, Primary Bath(s), Recessed Lighting, Water Treat System, Window Treatments
Hot Water Electric
Heating Heat Pump(s), Humidifier
Cooling Central A/C, Heat Pump(s)
Fireplaces Number 1
Fireplaces Type Fireplace - Glass Doors, Mantel(s)
Equipment Water Conditioner - Owned, Water Heater, Washer/Dryer Hookups Only, Refrigerator, Range Hood, Oven - Wall, Dishwasher, Disposal, Exhaust Fan, Humidifier, Microwave, Cooktop - Down Draft
Fireplace Y
Appliance Water Conditioner - Owned, Water Heater, Washer/Dryer Hookups Only, Refrigerator, Range Hood, Oven - Wall, Dishwasher, Disposal, Exhaust Fan, Humidifier, Microwave, Cooktop - Down Draft
Heat Source Electric
Exterior
Parking Features Garage Door Opener, Garage - Front Entry, Basement Garage
Garage Spaces 2.0
Waterfront Description Private Dock Site,Exclusive Easement
Water Access Y
Water Access Desc Boat - Powered,Canoe/Kayak,Fishing Allowed,Waterski/Wakeboard
View River
Accessibility None
Attached Garage 2
Total Parking Spaces 2
Garage Y
Building
Story 2
Sewer Approved System
Water Community
Architectural Style Ranch/Rambler, Raised Ranch/Rambler
Level or Stories 2
Additional Building Above Grade, Below Grade
New Construction N
Schools
School District Jefferson County Schools
Others
Senior Community No
Tax ID NO TAX RECORD
Ownership Fee Simple
SqFt Source Assessor
Special Listing Condition Standard
Read Less
Want to know what your home might be worth? Contact us for a FREE valuation!

Our team is ready to help you sell your home for the highest possible price ASAP

Bought with Alexander L Cazin • Long & Foster Real Estate, Inc.





