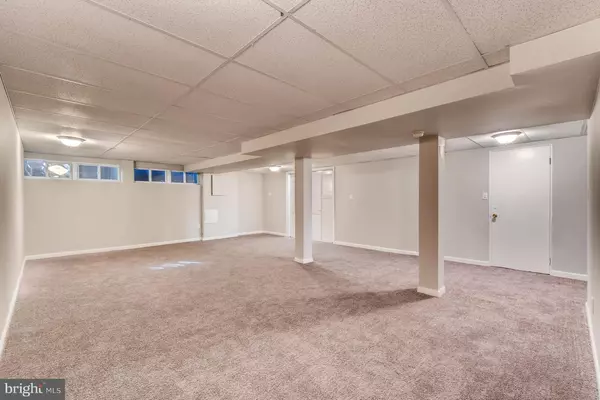$380,000
$399,900
5.0%For more information regarding the value of a property, please contact us for a free consultation.
9446 PENFIELD CT Columbia, MD 21045
3 Beds
3 Baths
1,787 SqFt
Key Details
Sold Price $380,000
Property Type Single Family Home
Sub Type Detached
Listing Status Sold
Purchase Type For Sale
Square Footage 1,787 sqft
Price per Sqft $212
Subdivision Guilford Downs
MLS Listing ID 1004149587
Sold Date 05/21/18
Style Split Level
Bedrooms 3
Full Baths 2
Half Baths 1
HOA Y/N N
Abv Grd Liv Area 1,434
Originating Board MRIS
Year Built 1960
Annual Tax Amount $4,678
Tax Year 2017
Lot Size 0.790 Acres
Acres 0.79
Property Description
Amazing opportunity to live in this completely updated remodeled home. This home is much larger than it appears. very open concept which is great for entertaining! Brand new kitchen w SS Appliances and Granite. Screened porch for late night relaxing. Large private backyard! Plenty of space for your family. No HOA or Columbia Association Fees! Must see!
Location
State MD
County Howard
Zoning R20
Rooms
Basement Outside Entrance, Fully Finished
Main Level Bedrooms 3
Interior
Interior Features Family Room Off Kitchen, Kitchen - Gourmet, Combination Kitchen/Dining, Kitchen - Island, Kitchen - Table Space, Upgraded Countertops, Crown Moldings, Wood Floors
Hot Water Electric
Heating Forced Air
Cooling Central A/C
Fireplaces Number 1
Equipment Dishwasher, Disposal, Icemaker, Microwave, Stove, Refrigerator
Fireplace Y
Appliance Dishwasher, Disposal, Icemaker, Microwave, Stove, Refrigerator
Heat Source Natural Gas
Exterior
Garage Spaces 2.0
Water Access N
Roof Type Rubber
Accessibility None
Total Parking Spaces 2
Garage N
Private Pool N
Building
Story 2
Sewer Public Sewer
Water Public
Architectural Style Split Level
Level or Stories 2
Additional Building Above Grade, Below Grade
New Construction N
Schools
Middle Schools Oakland Mills
High Schools Oakland Mills
School District Howard County Public School System
Others
Senior Community No
Tax ID 1406410308
Ownership Fee Simple
Special Listing Condition Undisclosed
Read Less
Want to know what your home might be worth? Contact us for a FREE valuation!

Our team is ready to help you sell your home for the highest possible price ASAP

Bought with Donald E Carroll • Long & Foster Real Estate, Inc.





