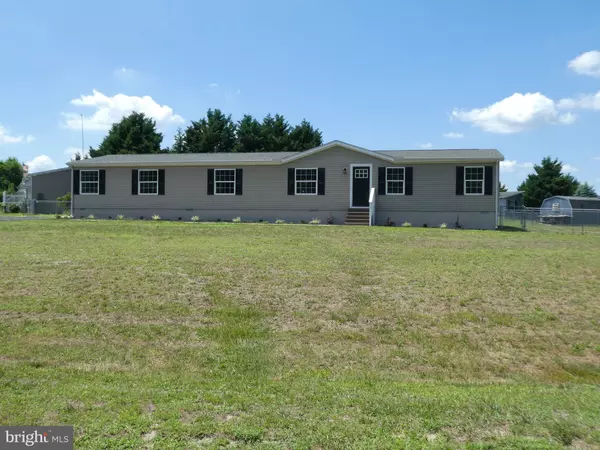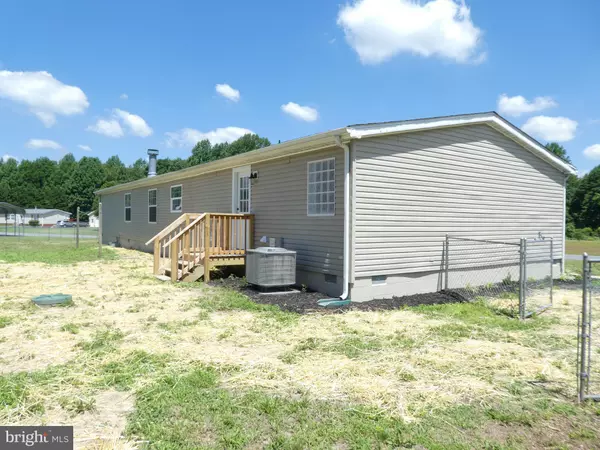$225,000
$219,900
2.3%For more information regarding the value of a property, please contact us for a free consultation.
629 PLEASANT PINE CIR Harrington, DE 19952
3 Beds
3 Baths
2,128 SqFt
Key Details
Sold Price $225,000
Property Type Manufactured Home
Sub Type Manufactured
Listing Status Sold
Purchase Type For Sale
Square Footage 2,128 sqft
Price per Sqft $105
Subdivision Pine Ridge
MLS Listing ID DEKT239742
Sold Date 09/10/20
Style Class C
Bedrooms 3
Full Baths 2
Half Baths 1
HOA Fees $2/ann
HOA Y/N Y
Abv Grd Liv Area 2,128
Originating Board BRIGHT
Year Built 2003
Annual Tax Amount $673
Tax Year 2019
Lot Size 1.083 Acres
Acres 1.08
Lot Dimensions 277.54 x 170.00
Property Description
R-11523 Just like new. Almost 2100 sq. ft. home on a half-acre corner lot. This 3 bedroom 2.5 bath home has just gone thought a complete makeover. Taken from studs and finished with everything new. It s like new construction without the wait. A fabulous open floor plan and split bedroom design. Massive great room open to a family room and stone fireplace. Easily convertible to gas if you want. The new kitchen includes upgraded stainless appliances, granite counter tops, center island and all easy close cabinetry. A huge pantry / laundry room off the kitchen includes the half bath and door to the fenced back yard. Just ready for a deck. All the bedrooms have walk in closets. The master includes a beautiful corner tub and 5 ft walk-in shower. All with new vanities and plumbing fixtures. All new lighting with tons of recessed lighting in the kitchen and living room. This is basically a new home just waiting for a new owner. See it soon as this will not last too long.
Location
State DE
County Kent
Area Lake Forest (30804)
Zoning AR
Rooms
Main Level Bedrooms 3
Interior
Interior Features Crown Moldings, Dining Area, Family Room Off Kitchen, Floor Plan - Open, Kitchen - Island, Recessed Lighting
Hot Water Electric
Heating Heat Pump - Electric BackUp, Forced Air
Cooling Central A/C
Fireplaces Number 1
Fireplace Y
Heat Source Electric
Exterior
Water Access N
Accessibility None
Garage N
Building
Lot Description Corner
Story 1
Foundation Crawl Space
Sewer Gravity Sept Fld, On Site Septic
Water Well
Architectural Style Class C
Level or Stories 1
Additional Building Above Grade, Below Grade
New Construction N
Schools
School District Lake Forest
Others
Senior Community No
Tax ID MN-00-17102-03-6600-000
Ownership Fee Simple
SqFt Source Assessor
Acceptable Financing Conventional, FHA, VA
Listing Terms Conventional, FHA, VA
Financing Conventional,FHA,VA
Special Listing Condition Standard
Read Less
Want to know what your home might be worth? Contact us for a FREE valuation!

Our team is ready to help you sell your home for the highest possible price ASAP

Bought with katina lynn morris • Exit Central Realty





