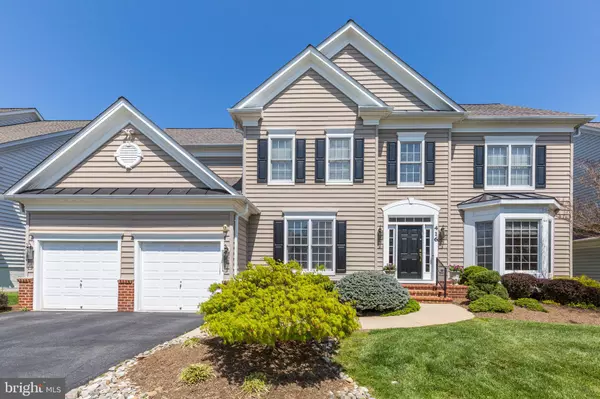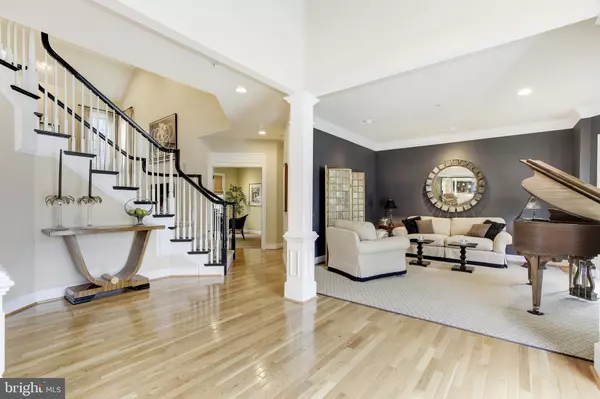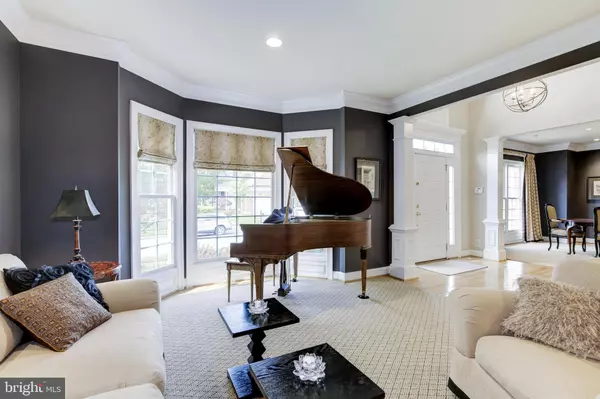$1,105,000
$1,148,000
3.7%For more information regarding the value of a property, please contact us for a free consultation.
416 LONG TRAIL TER Rockville, MD 20850
4 Beds
5 Baths
5,538 SqFt
Key Details
Sold Price $1,105,000
Property Type Single Family Home
Sub Type Detached
Listing Status Sold
Purchase Type For Sale
Square Footage 5,538 sqft
Price per Sqft $199
Subdivision Fallsgrove
MLS Listing ID MDMC707602
Sold Date 09/15/20
Style Colonial
Bedrooms 4
Full Baths 4
Half Baths 1
HOA Fees $83/qua
HOA Y/N Y
Abv Grd Liv Area 3,938
Originating Board BRIGHT
Year Built 2004
Annual Tax Amount $13,161
Tax Year 2019
Lot Size 7,463 Sqft
Acres 0.17
Property Description
No detail missed in this gorgeous Fallsgrove home! Premium lot backing to parkland with a large Trex deck to enjoy the views. Sun-filled rooms with 2-story foyer and family room. Formal living room and dining room with custom butler's pantry are perfect for entertaining. Stunning custom NEFF kitchen renovation with beautiful cabinetry, stainless steel and glass interiors, soft close drawers, built-in Sub-Zero refrigerator/freeze, built-in Bosch dishwasher, granite countertops, large center island and counter bar, 2 large pantries. Kitchen opens up to an extended morning room and family room with fireplace. Main-level office with floor to ceiling windows overlooks private backyard. 4 Bedrooms, 4 Full Bath, 1 Half Bath. Master bedroom suite with wall of custom built-ins and designer carpet. Ensuite master bath with 2 separate vanities, walk-in glass shower, soaking tub, and custom walk-in closet. Walk-out lower-level with recreation room, exercise room, full bath, and large storage room. Roof (2019). Professionally landscaped with underground sprinkler system. 2-Car garage with GarageTek flooring. All of this and so much more make this home a must see! **3D tour** https://my.matterport.com/show/?m=JsKAfjBLXpk
Location
State MD
County Montgomery
Zoning CPD1
Rooms
Basement Daylight, Full, Windows, Walkout Level, Fully Finished
Interior
Interior Features Butlers Pantry, Crown Moldings, Family Room Off Kitchen, Floor Plan - Open, Formal/Separate Dining Room, Kitchen - Gourmet, Kitchen - Island, Recessed Lighting, Pantry, Walk-in Closet(s), Window Treatments, Wood Floors
Hot Water Natural Gas
Heating Forced Air, Zoned
Cooling Central A/C, Zoned
Flooring Hardwood, Carpet
Fireplaces Number 1
Fireplaces Type Mantel(s)
Equipment Built-In Microwave, Cooktop, Dishwasher, Dryer, Oven - Wall, Refrigerator, Stainless Steel Appliances, Washer
Fireplace Y
Appliance Built-In Microwave, Cooktop, Dishwasher, Dryer, Oven - Wall, Refrigerator, Stainless Steel Appliances, Washer
Heat Source Natural Gas
Laundry Main Floor, Upper Floor
Exterior
Exterior Feature Deck(s)
Parking Features Garage - Front Entry, Inside Access
Garage Spaces 2.0
Amenities Available Club House, Pool - Outdoor
Water Access N
Accessibility None
Porch Deck(s)
Total Parking Spaces 2
Garage Y
Building
Story 3
Sewer Public Sewer
Water Public
Architectural Style Colonial
Level or Stories 3
Additional Building Above Grade, Below Grade
Structure Type 2 Story Ceilings,9'+ Ceilings
New Construction N
Schools
Elementary Schools Ritchie Park
Middle Schools Julius West
High Schools Richard Montgomery
School District Montgomery County Public Schools
Others
HOA Fee Include Common Area Maintenance
Senior Community No
Tax ID 160403401310
Ownership Fee Simple
SqFt Source Assessor
Special Listing Condition Standard
Read Less
Want to know what your home might be worth? Contact us for a FREE valuation!

Our team is ready to help you sell your home for the highest possible price ASAP

Bought with Matthew Doerpinghaus • Long & Foster Real Estate, Inc.





