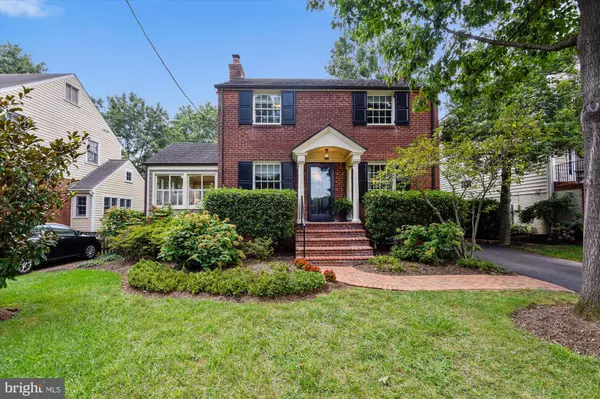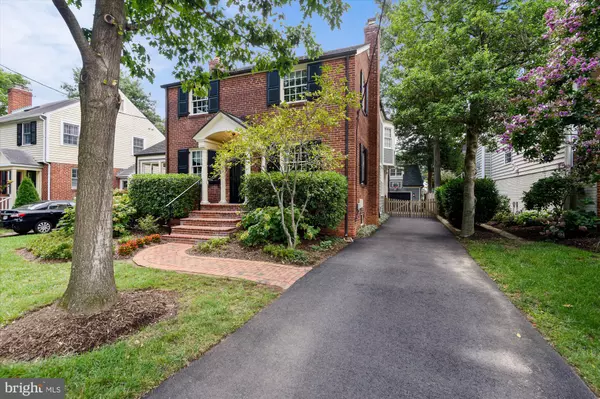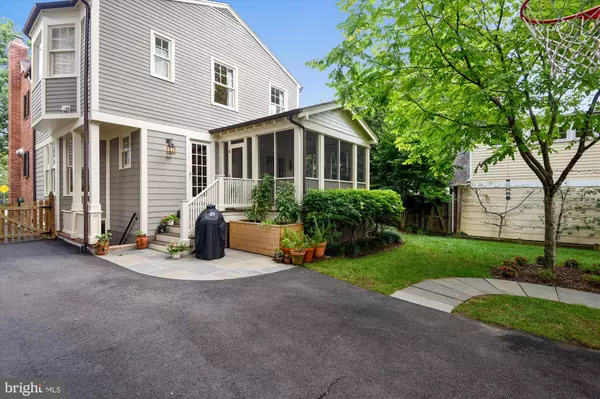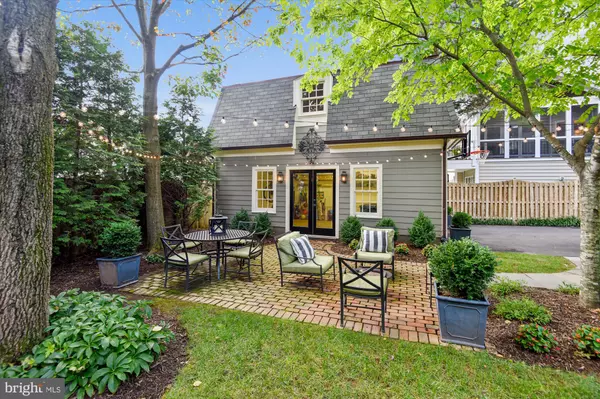$1,405,300
$1,350,000
4.1%For more information regarding the value of a property, please contact us for a free consultation.
4616 24TH ST N Arlington, VA 22207
5 Beds
4 Baths
3,534 SqFt
Key Details
Sold Price $1,405,300
Property Type Single Family Home
Sub Type Detached
Listing Status Sold
Purchase Type For Sale
Square Footage 3,534 sqft
Price per Sqft $397
Subdivision Lee Heights
MLS Listing ID VAAR166184
Sold Date 09/18/20
Style Colonial
Bedrooms 5
Full Baths 3
Half Baths 1
HOA Y/N N
Abv Grd Liv Area 2,516
Originating Board BRIGHT
Year Built 1946
Annual Tax Amount $11,415
Tax Year 2019
Lot Size 6,750 Sqft
Acres 0.15
Property Description
Beautifully expanded Colonial boasts an open floor plan for the kitchen, large eating space and family room. Kitchen has high-end appliances, pantry and built-in China cabinet in eating space. Spacious family room displays a fireplace, built-in cabinets, windows seats and recessed lights. Cozy living room has a gas fireplace and opens to the study. The custom woodwork throughout the house is stunning. Hardwood floors on the main and upper levels. The elegant master bedroom suite has a gas fireplace and built-in cabinets. Master bath has dual sinks, whirlpool tub, separate shower, Italian tile floor and walk-in closet with organizer. Finished walk-up lower level makes a great in-law/au pair suite with recreation room, kitchen, eating space, 5th bedroom, full bath and storage room. Enjoy summer evenings on the delightful screen porch with ceiling fan. Lovely private backyard with brick patio. Over-sized detached one car garage with upper level, climate controlled bonus room. Be sure not to miss the playhouse that is tucked away in yard, close to the main level study. Two zone gas heat and electric air conditioning with Nest thermostat controls. This home is a one of a kind gem!
Location
State VA
County Arlington
Zoning R-6
Rooms
Other Rooms Living Room, Dining Room, Primary Bedroom, Bedroom 2, Bedroom 3, Bedroom 4, Bedroom 5, Kitchen, Family Room, Sun/Florida Room, Other, Recreation Room, Storage Room, Primary Bathroom, Full Bath, Half Bath, Screened Porch
Basement Fully Finished, Walkout Stairs
Interior
Interior Features Built-Ins, Crown Moldings, Floor Plan - Open, Kitchen - Country, Kitchen - Gourmet, Kitchen - Table Space, Primary Bath(s), Pantry, Recessed Lighting, Stall Shower, WhirlPool/HotTub, Wood Floors, Chair Railings, Family Room Off Kitchen, Walk-in Closet(s)
Hot Water Natural Gas
Heating Forced Air
Cooling Central A/C
Flooring Hardwood, Carpet
Fireplaces Number 3
Fireplaces Type Gas/Propane, Fireplace - Glass Doors, Wood
Equipment Built-In Microwave, Dishwasher, Disposal, Dryer, Humidifier, Icemaker, Microwave, Refrigerator, Washer, Water Heater, Oven/Range - Gas, Stainless Steel Appliances
Fireplace Y
Window Features Double Pane
Appliance Built-In Microwave, Dishwasher, Disposal, Dryer, Humidifier, Icemaker, Microwave, Refrigerator, Washer, Water Heater, Oven/Range - Gas, Stainless Steel Appliances
Heat Source Natural Gas
Laundry Lower Floor
Exterior
Exterior Feature Patio(s), Porch(es)
Parking Features Additional Storage Area, Other, Oversized
Garage Spaces 1.0
Fence Rear
Water Access N
Accessibility None
Porch Patio(s), Porch(es)
Total Parking Spaces 1
Garage Y
Building
Lot Description Landscaping, Level
Story 3
Sewer Public Sewer
Water Public
Architectural Style Colonial
Level or Stories 3
Additional Building Above Grade, Below Grade
New Construction N
Schools
Elementary Schools Discovery
Middle Schools Williamsburg
High Schools Yorktown
School District Arlington County Public Schools
Others
Senior Community No
Tax ID 05-014-012
Ownership Fee Simple
SqFt Source Assessor
Special Listing Condition Standard
Read Less
Want to know what your home might be worth? Contact us for a FREE valuation!

Our team is ready to help you sell your home for the highest possible price ASAP

Bought with Christina M O'Donnell • RE/MAX West End





