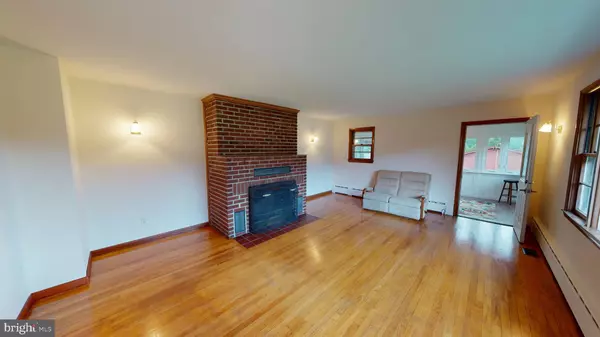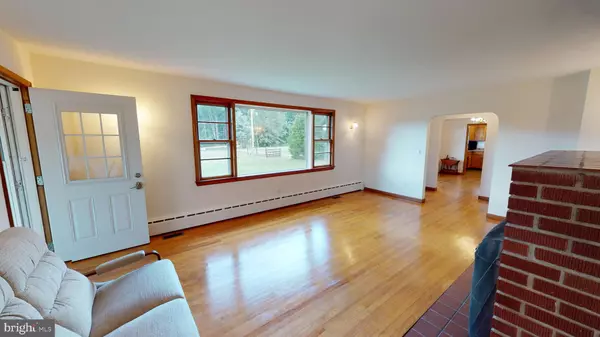$350,000
$349,900
For more information regarding the value of a property, please contact us for a free consultation.
5670 PORT TOBACCO RD Indian Head, MD 20640
3 Beds
2 Baths
1,536 SqFt
Key Details
Sold Price $350,000
Property Type Single Family Home
Sub Type Detached
Listing Status Sold
Purchase Type For Sale
Square Footage 1,536 sqft
Price per Sqft $227
Subdivision None Available
MLS Listing ID MDCH215796
Sold Date 09/18/20
Style Ranch/Rambler
Bedrooms 3
Full Baths 1
Half Baths 1
HOA Y/N N
Abv Grd Liv Area 1,536
Originating Board BRIGHT
Year Built 1960
Annual Tax Amount $3,023
Tax Year 2019
Lot Size 5.000 Acres
Acres 5.0
Property Description
Bring your horses to this one of a kind 5 acre property. Unbeatable access to trails and affordable too, with easy commute to DC and the suburbs. Direct access to over 20 miles of marked trails in Doncaster State Demonstration Forest. Easy haul to Cedarville State Forest, Rosaryville State Park, Jug Bay Park and Maxwell Hall horse trails. Perimeter is completely fenced with automatic front gate including remotes and keypad. Interior sub divider fencing is also offered complete with permanent paddock area and 3 pastures. Additional 4th grazing area is also available. Horse friendly features include 4 run-in stalls with gates, 2 frost free water hydrants and storage for over 600 bales of hay. One garage shed and 7 additional sheds are included for all of your and your horses' needs. Four carports are on property as well, with one sized at 36' X 24' for large LQ trailer and truck. RV clean-out is on property as well. Additional back-up generator included. Step inside your well cared for 3BR, 1.5BA brick home complete with new stainless steel appliances and beautiful quartz countertops. Classic, well built home is complete with lovely oak hardwood floors, cozy wood burning brick fireplace and stunning 3 season sunroom. Plenty of extra space is offered with the full unfinished basement. Move-in ready with fresh paint throughout, newer roof, and new exterior/storm doors.
Location
State MD
County Charles
Zoning AC
Rooms
Basement Connecting Stairway, Full, Unfinished, Sump Pump, Walkout Stairs, Side Entrance, Heated
Main Level Bedrooms 3
Interior
Interior Features Attic, Ceiling Fan(s), Formal/Separate Dining Room, Upgraded Countertops, Wood Floors
Hot Water Oil
Heating Baseboard - Hot Water
Cooling Heat Pump(s), Central A/C
Flooring Hardwood, Ceramic Tile, Vinyl
Fireplaces Number 1
Fireplaces Type Brick, Heatilator, Wood
Equipment Dryer, Extra Refrigerator/Freezer, Refrigerator, Stainless Steel Appliances, Stove, Washer
Fireplace Y
Appliance Dryer, Extra Refrigerator/Freezer, Refrigerator, Stainless Steel Appliances, Stove, Washer
Heat Source Oil
Exterior
Parking Features Other
Garage Spaces 18.0
Carport Spaces 7
Fence High Tensile, Fully
Water Access N
View Panoramic, Pasture
Roof Type Architectural Shingle
Accessibility 2+ Access Exits, Doors - Swing In
Total Parking Spaces 18
Garage Y
Building
Story 1
Sewer Community Septic Tank, Private Septic Tank
Water Well
Architectural Style Ranch/Rambler
Level or Stories 1
Additional Building Above Grade, Below Grade
New Construction N
Schools
School District Charles County Public Schools
Others
Senior Community No
Tax ID 0903021882
Ownership Fee Simple
SqFt Source Assessor
Horse Property Y
Horse Feature Horses Allowed, Paddock, Stable(s)
Special Listing Condition Standard
Read Less
Want to know what your home might be worth? Contact us for a FREE valuation!

Our team is ready to help you sell your home for the highest possible price ASAP

Bought with Ryan Sporre • Coldwell Banker Realty





