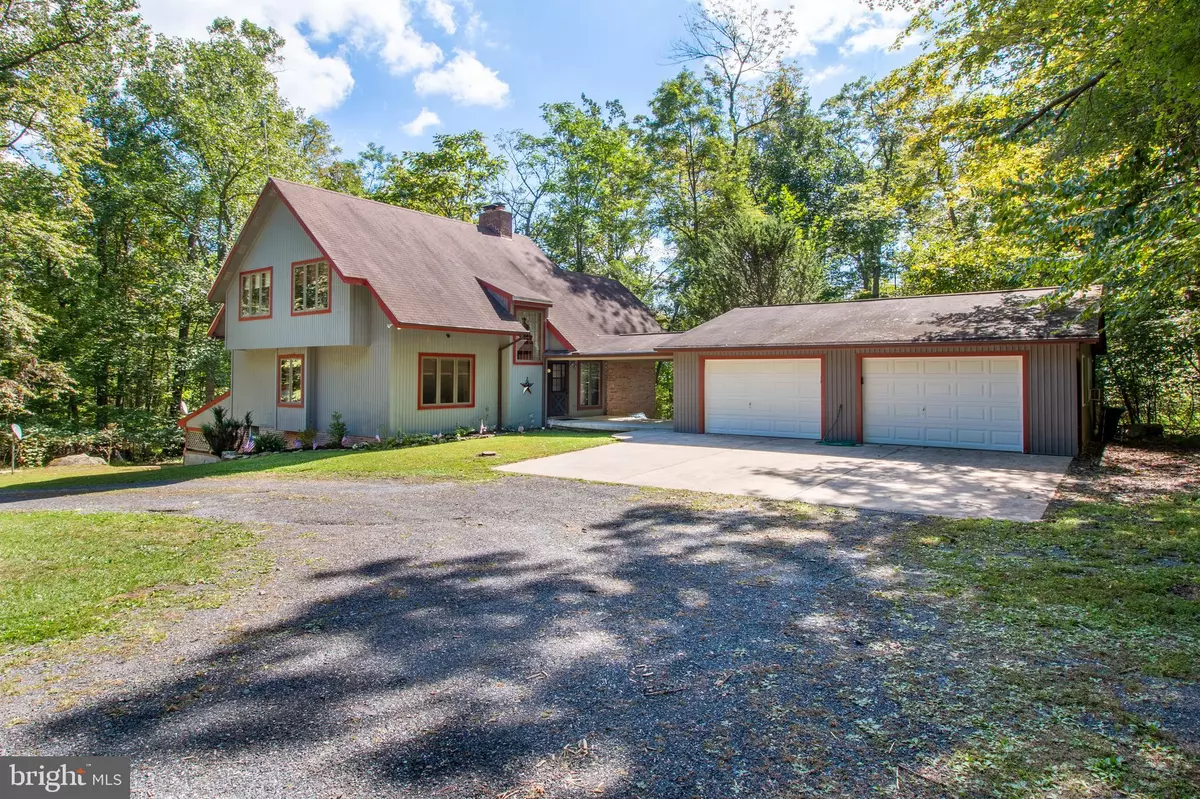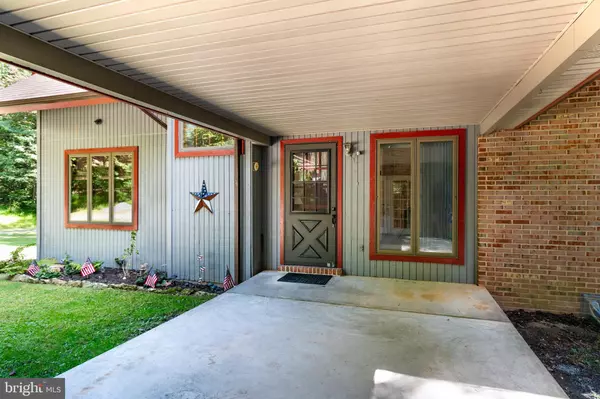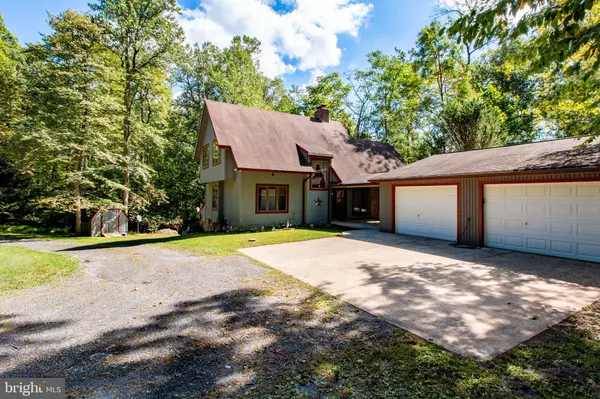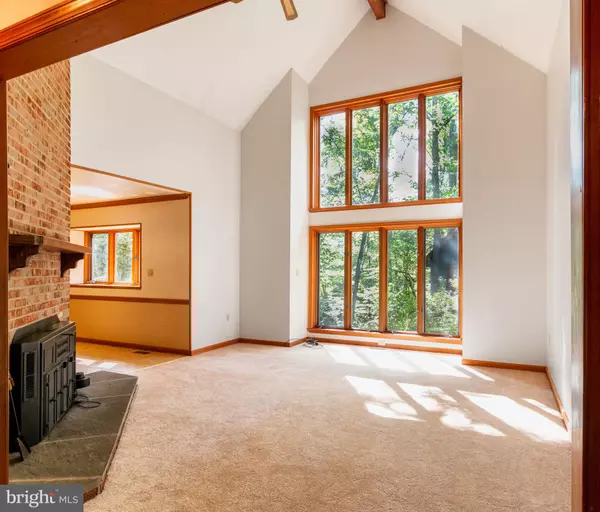$360,000
$364,900
1.3%For more information regarding the value of a property, please contact us for a free consultation.
5215-O WIGVILLE RD Thurmont, MD 21788
3 Beds
3 Baths
3,264 SqFt
Key Details
Sold Price $360,000
Property Type Single Family Home
Sub Type Detached
Listing Status Sold
Purchase Type For Sale
Square Footage 3,264 sqft
Price per Sqft $110
Subdivision Leisure Mountain
MLS Listing ID MDFR252300
Sold Date 09/22/20
Style Traditional
Bedrooms 3
Full Baths 2
Half Baths 1
HOA Fees $27/ann
HOA Y/N Y
Abv Grd Liv Area 2,168
Originating Board BRIGHT
Year Built 1987
Annual Tax Amount $4,196
Tax Year 2020
Lot Size 5.390 Acres
Acres 5.39
Property Description
MOTIVATED SELLERS! Ditch the noisy neighbors! Favor instead cooler summers, hooting owls, calling woodpeckers and wildlife abound in your NEW backyard! This mountain retreat is nestled in the Catoctin Mountain range in Northern Frederick County on just over 5 wooded acres. You won t find street lights or lines on the road in this private community, just peace and quiet! With just over 3,200 square feet of finished living space, this custom-built home is guaranteed to be as pleasing inside as it is outside. The main floor of the home offers a spacious kitchen and dining room that opens up to soaring ceilings and a stunning 2 story fireplace. Perfect for your gatherings! Skylights and abundant windows give way to sun filled rooms and views throughout. Main level master suite with generous closet space. Beautiful hardwood leads to upper level additional bedrooms and 2nd full bath. The finished lower level boasts another family gathering area large enough for games, exercise or family play. A wet bar and bath will keep everyone happy and the wood stove will keep everyone cozy warm! Detached, heated garage measures a generous 26 x 27 and has a 2nd full kitchen ideal for large canning projects or craft area. Centrally located to Frederick, Gettysburg, Hagerstown and Waynesboro, PA. Only 6 miles from major commuter Route 15 but you ll feel like you re a hundred miles from anywhere! Outdoor enthusiasts will love the close proximity to State and Federal parkland and Liberty Ski Resort. 1 yr. home warranty included. Come visit this home today!
Location
State MD
County Frederick
Zoning RC
Rooms
Other Rooms Dining Room, Bedroom 2, Kitchen, Family Room, Bedroom 1, Great Room, Utility Room, Bathroom 1, Bonus Room, Half Bath, Screened Porch
Basement Walkout Level, Fully Finished
Main Level Bedrooms 1
Interior
Interior Features Attic, Carpet, Ceiling Fan(s), Combination Kitchen/Dining, Entry Level Bedroom, Family Room Off Kitchen, Skylight(s), Wet/Dry Bar, Wood Floors, Wood Stove, Recessed Lighting
Hot Water Electric
Heating Heat Pump(s), Wood Burn Stove
Cooling Central A/C
Flooring Carpet, Hardwood, Ceramic Tile
Fireplaces Number 2
Fireplaces Type Wood
Equipment Built-In Microwave, Dishwasher, Dryer - Electric, Oven/Range - Electric, Refrigerator, Washer, Water Heater
Furnishings No
Fireplace Y
Window Features Double Pane,Skylights,Screens
Appliance Built-In Microwave, Dishwasher, Dryer - Electric, Oven/Range - Electric, Refrigerator, Washer, Water Heater
Heat Source Electric, Wood
Laundry Lower Floor
Exterior
Parking Features Garage - Front Entry, Other
Garage Spaces 2.0
Water Access N
View Trees/Woods
Roof Type Asphalt
Street Surface Gravel
Accessibility None
Road Frontage Private
Total Parking Spaces 2
Garage Y
Building
Story 3
Sewer On Site Septic
Water Well
Architectural Style Traditional
Level or Stories 3
Additional Building Above Grade, Below Grade
Structure Type Dry Wall
New Construction N
Schools
Elementary Schools Sabillasville
Middle Schools Thurmont
High Schools Catoctin
School District Frederick County Public Schools
Others
Pets Allowed Y
Senior Community No
Tax ID 1110270510
Ownership Fee Simple
SqFt Source Assessor
Acceptable Financing Cash, Conventional, FHA, USDA, VA
Horse Property Y
Listing Terms Cash, Conventional, FHA, USDA, VA
Financing Cash,Conventional,FHA,USDA,VA
Special Listing Condition Standard
Pets Allowed No Pet Restrictions
Read Less
Want to know what your home might be worth? Contact us for a FREE valuation!

Our team is ready to help you sell your home for the highest possible price ASAP

Bought with James Bass • Real Estate Teams, LLC





