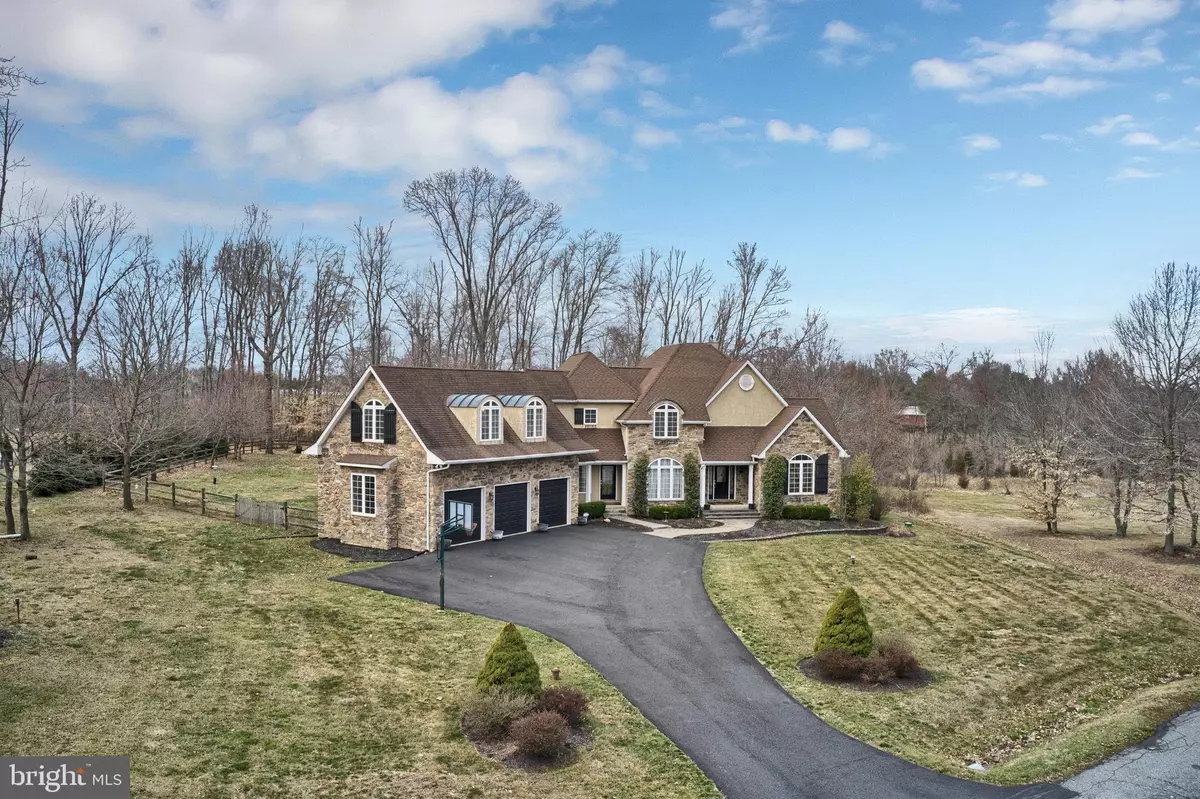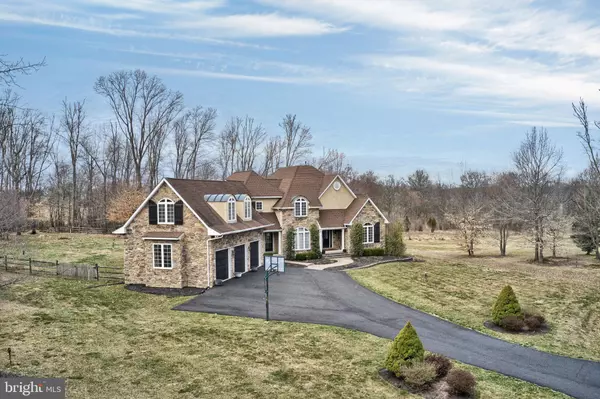$575,000
$594,900
3.3%For more information regarding the value of a property, please contact us for a free consultation.
187 S SPRINGFIELD DR North East, MD 21901
4 Beds
5 Baths
4,519 SqFt
Key Details
Sold Price $575,000
Property Type Single Family Home
Sub Type Detached
Listing Status Sold
Purchase Type For Sale
Square Footage 4,519 sqft
Price per Sqft $127
Subdivision Calvert Acres
MLS Listing ID MDCC168668
Sold Date 09/24/20
Style Colonial,Contemporary
Bedrooms 4
Full Baths 3
Half Baths 2
HOA Y/N N
Abv Grd Liv Area 4,519
Originating Board BRIGHT
Year Built 2002
Annual Tax Amount $5,968
Tax Year 2019
Lot Size 1.330 Acres
Acres 1.33
Property Description
You will be in awe when you enter this stunning home! It features an open floor plan concept with a dramatic 2nd floor balcony that overlooks the great room. The great room has a 2 story stone fireplace with pellet stove insert and a built in entertainment center. The gourmet kitchen has been updated to include double glazed 42 inch cabinets with crown molding's and above cabinet lighting, a matching built in china cabinet, Built in refrigerator, two Bosch dishwashers, JenAir convection oven and convection microwave, 9 ft by 5 ft island has drawers and cabinets on all four sides, glass top 5 burner induction cook top, instant hot water faucet for drinks, beautiful granite counter tops. Beautiful hardwood floors throughout the first floor. Master bedroom with en-suite features a Turret ceiling, gas fireplace, jetted tub in the bathroom, a huge walk in closet and exit to the deck and hot tub! The first floor has a huge office that could easily be part of the master suite. Beautiful french doors are used in may areas throughout the home. French doors from the kitchen lead to a huge deck with built in seating, permanent placement umbrellas, outdoor speakers, direct propane hard line to grill, hook up for cable TV, hot tub and a beautiful private lot! There are 2 bedrooms and a Jack and Jill bath on the 2nd floor and there is a separate entrance and set of stairs to another 2nd floor over the garage that feature a huge living area with the potential to add a kitchenette, a bedroom, a full bath and a wonderful sauna! The basement features a huge club room with built in entertainment center, pellet stove, full sized built in wet bar with frig, pool table area, large powder room and tons of storage space in addition to unfinished space (that could be finished) that leads outside to a small patio for even more entertainment area! This home is a must see!
Location
State MD
County Cecil
Zoning RR
Rooms
Other Rooms Living Room, Dining Room, Primary Bedroom, Bedroom 2, Bedroom 3, Bedroom 4, Kitchen, Family Room, Basement, Foyer, Office, Primary Bathroom
Basement Other
Main Level Bedrooms 1
Interior
Interior Features Built-Ins, Carpet, Breakfast Area, Ceiling Fan(s), Central Vacuum, Chair Railings, Crown Moldings, Entry Level Bedroom, Floor Plan - Open, Formal/Separate Dining Room, Kitchen - Country, Kitchen - Eat-In, Kitchen - Gourmet, Kitchen - Island, Primary Bath(s), Recessed Lighting, Sauna, Skylight(s), Bathroom - Soaking Tub, Upgraded Countertops, Wainscotting, Walk-in Closet(s), Water Treat System, Wet/Dry Bar, WhirlPool/HotTub, Window Treatments, Wood Floors
Hot Water Electric
Heating Forced Air
Cooling Central A/C, Ceiling Fan(s)
Flooring Carpet, Ceramic Tile, Hardwood
Fireplaces Number 1
Fireplaces Type Gas/Propane, Insert, Stone
Equipment Built-In Microwave, Cooktop - Down Draft, Dishwasher, Disposal, ENERGY STAR Refrigerator, Exhaust Fan, Icemaker, Instant Hot Water, Oven - Self Cleaning, Oven - Wall, Refrigerator, Stainless Steel Appliances, Water Conditioner - Owned
Fireplace Y
Window Features Atrium,Double Pane,Palladian,Skylights,Vinyl Clad
Appliance Built-In Microwave, Cooktop - Down Draft, Dishwasher, Disposal, ENERGY STAR Refrigerator, Exhaust Fan, Icemaker, Instant Hot Water, Oven - Self Cleaning, Oven - Wall, Refrigerator, Stainless Steel Appliances, Water Conditioner - Owned
Heat Source Propane - Leased
Exterior
Parking Features Garage - Front Entry, Oversized
Garage Spaces 3.0
Fence Split Rail
Utilities Available Cable TV
Water Access N
Roof Type Architectural Shingle,Asphalt
Accessibility None
Attached Garage 3
Total Parking Spaces 3
Garage Y
Building
Lot Description Cul-de-sac, Front Yard, Landscaping, Level, No Thru Street, Partly Wooded, Rear Yard, Rural, Trees/Wooded
Story 3
Sewer Septic = # of BR, Community Septic Tank, Private Septic Tank
Water Well
Architectural Style Colonial, Contemporary
Level or Stories 3
Additional Building Above Grade, Below Grade
Structure Type 2 Story Ceilings,9'+ Ceilings,Cathedral Ceilings,Dry Wall,Vaulted Ceilings
New Construction N
Schools
Elementary Schools Calvert
Middle Schools Rising Sun
High Schools Rising Sun
School District Cecil County Public Schools
Others
Senior Community No
Tax ID 0809021833
Ownership Fee Simple
SqFt Source Assessor
Security Features Carbon Monoxide Detector(s),Electric Alarm,Smoke Detector
Acceptable Financing Cash, Conventional, FHA, VA
Listing Terms Cash, Conventional, FHA, VA
Financing Cash,Conventional,FHA,VA
Special Listing Condition Standard
Read Less
Want to know what your home might be worth? Contact us for a FREE valuation!

Our team is ready to help you sell your home for the highest possible price ASAP

Bought with Lee R. Tessier • Tessier Real Estate





