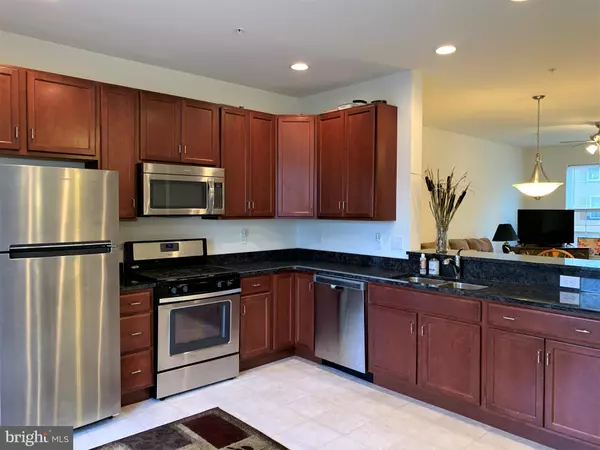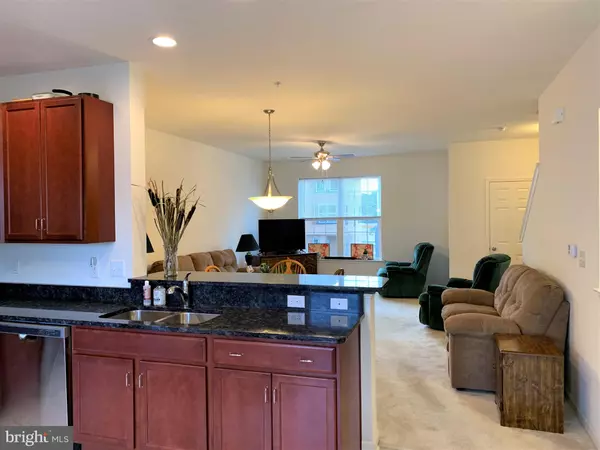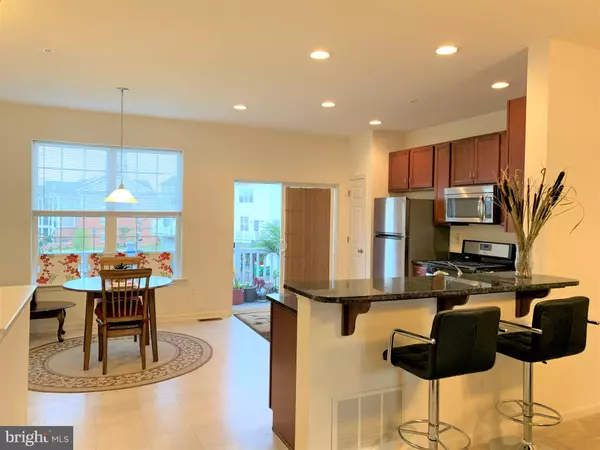$305,000
$309,900
1.6%For more information regarding the value of a property, please contact us for a free consultation.
3712 GREEN ST Claymont, DE 19703
3 Beds
3 Baths
1,850 SqFt
Key Details
Sold Price $305,000
Property Type Townhouse
Sub Type Interior Row/Townhouse
Listing Status Sold
Purchase Type For Sale
Square Footage 1,850 sqft
Price per Sqft $164
Subdivision Darley Green
MLS Listing ID DENC505226
Sold Date 10/09/20
Style Traditional
Bedrooms 3
Full Baths 2
Half Baths 1
HOA Fees $72/mo
HOA Y/N Y
Abv Grd Liv Area 1,850
Originating Board BRIGHT
Year Built 2016
Annual Tax Amount $2,462
Tax Year 2019
Lot Size 1,307 Sqft
Acres 0.03
Property Description
Visit this home virtually: http://www.vht.com/434085081/IDXS - This three story townhome has been extremely well cared for and has all of those great features that todays buyer is looking for! The floor plan is light, bright, open and spacious including 9' ceilings and lots of windows. The main floor features a very large and well appointed kitchen, a dining room, a living room, a powder room and a deck. Upstairs features the main bedroom suite including a full bath with double sink vanity and a walk-in closet. Also upstairs are two additional bedrooms and a shared full bath. The entry level features a den, a rough-in for a future bathroom and a two car garage with an automatic door opener. Some of the other great features include granite counter tops, gas cooking, foyer with hardwood, ceiling fans, upgraded Owens Corning 140mph roof shingles with extensive transferrable warranty, dual shower heads and so much more. This home is only 4 years old so why wait for new construction, put this one on your next tour!
Location
State DE
County New Castle
Area Brandywine (30901)
Zoning HT ST
Rooms
Other Rooms Dining Room, Primary Bedroom, Bedroom 2, Bedroom 3, Kitchen, Den, Great Room, Primary Bathroom, Full Bath, Half Bath
Interior
Hot Water Electric
Heating Forced Air
Cooling Central A/C
Fireplace N
Heat Source Natural Gas
Laundry Upper Floor
Exterior
Exterior Feature Deck(s)
Parking Features Inside Access
Garage Spaces 2.0
Water Access N
Accessibility None
Porch Deck(s)
Attached Garage 2
Total Parking Spaces 2
Garage Y
Building
Story 3
Sewer Public Sewer
Water Public
Architectural Style Traditional
Level or Stories 3
Additional Building Above Grade, Below Grade
New Construction N
Schools
School District Brandywine
Others
Senior Community No
Tax ID 06-071.00-351
Ownership Fee Simple
SqFt Source Assessor
Special Listing Condition Standard
Read Less
Want to know what your home might be worth? Contact us for a FREE valuation!

Our team is ready to help you sell your home for the highest possible price ASAP

Bought with Jeffrey B Kralovec • BHHS Fox & Roach-Concord





