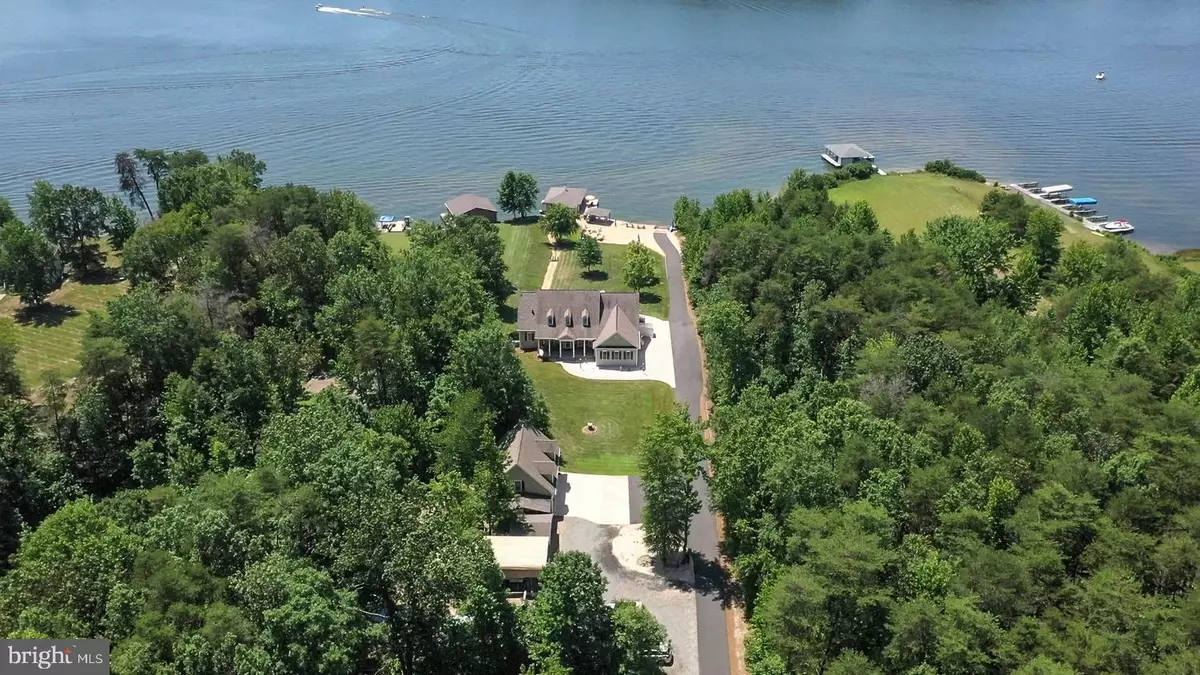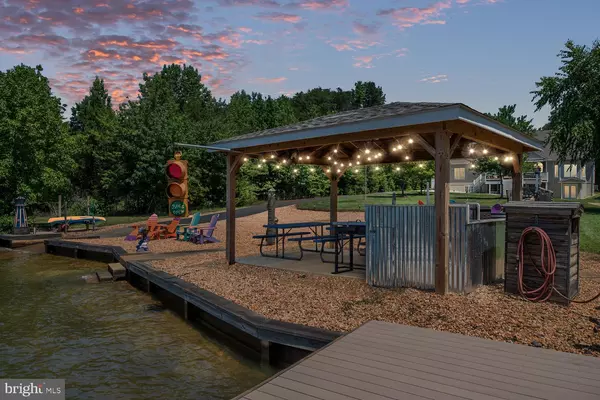$1,440,000
$1,440,000
For more information regarding the value of a property, please contact us for a free consultation.
9755 KENTUCKY SPRINGS RD Mineral, VA 23117
5 Beds
4 Baths
4,937 SqFt
Key Details
Sold Price $1,440,000
Property Type Single Family Home
Sub Type Detached
Listing Status Sold
Purchase Type For Sale
Square Footage 4,937 sqft
Price per Sqft $291
Subdivision Shorewood
MLS Listing ID VALA121620
Sold Date 10/05/20
Style Traditional,Dwelling w/Separate Living Area
Bedrooms 5
Full Baths 3
Half Baths 1
HOA Fees $22/ann
HOA Y/N Y
Abv Grd Liv Area 2,693
Originating Board BRIGHT
Year Built 2008
Annual Tax Amount $7,401
Tax Year 2020
Lot Size 1.750 Acres
Acres 1.75
Property Description
This Spectacular Luxury Estate is a Waterfront Oasis with Stunning Panoramic Views of a Big Bay in Most Sought-out Section of Lake Anna. Fantastic Resort Style Amenities Amazing 130 ft Shoreline has Private Boat Ramp, White Pebble Beach, Fire Pit, Covered Gas Grilling Station with Picnic Tables & Enormous Boat House complete with Kitchen & Bar, Covered Patio, Spacious Sun Deck, Outdoor Shower & 2 Boat Slips with Lifts. Stunning Quality Built Custom Home Loaded with Architectural Elegance & Upscale Finishes Expansive Soaring Ceilings, Finely Crafted Columns, Oversized Molding & Trim, Gleaming Hardwoods, Palladium Windows, Designer Fixtures, etc. The Grand Great Room has 13 Ft Ceilings & Wall of Windows with Awesome Lake Views. A Formal Living Room w/Gas Fireplace & Formal Dining Room Flank the Elegant Entrance Foyer. Gourmet Kitchen is equipped with Upgraded Stainless Energy Efficient Appliances, Granite Counters, Double Under-mount Sink, Tile Backsplash, Glazed Maple Cabinets, Breakfast Bar & Dining Nook. Scrumptious Owners Suite has Bay Window with more Lake Views, Tray Ceiling with Fan, Big Walk-in Closet with Built-ins & French Door to Deck. Luxury Master Bath has Jacuzzi Soaking Tub, Separate Shower, Granite Double Sink Vanity & Upgrade Tile Floor & Partial Wall Surround. Additional 2 Generous Sized Secondary Bedrooms, 2nd Full Bath, Separate Laundry Room & Powder Room on Main Level with Big Private Bedroom or Office on Upper Level. Huge Lower Level has Bright Walkout Recreation Room with Area for Full Size Gaming Tables, Pub Style Full Service Bar, Workout Room, Guest Suite with Full Bath, 2nd Laundry Room, Emergency Fallout Bunker & Abundance of Storage. Amazing Outdoor Living Space - Expansive Decking with Awning for Entertaining, Covered Patio with Relaxing Hot Tub & Big Covered Front Porch with 2 Ceiling Fans. Securely Tucked Away Behind Monitored Front Gates is a Manicured 1.75 Acre Lot with Professional Landscaping, Lush Green Front & Back Yards, In ground sprinkler System & Paved Driveway. Convenient Attached 2 Car Sideload Garage. Plus Commercial Size Detached Garage W/ Shop, 2 Bays, Bathroom and Separate, Income Producing Apartment Above with Living Room, Kitchen, Bedroom, Bathroom & Laundry. Several Storage Sheds & Carport. Tons of Space to Store All Your Vehicles, Boats & Toys. Bonus Upgrades include Low Maintenance Exterior, Energy Efficient Windows, 3 Zoned HVAC System, Whole House Generator, Water Treatment System, & the list goes on. EZ Access to Community's Sandy Beach, Boat Launch & Covered Pavilions. Enjoy Resort-Style Living Everyday, Plenty of Room for Family & Friends or Perfect for AirBnB. Welcome to Your Private Margaritaville Retreat Where it's Always 5 o'clock!
Location
State VA
County Louisa
Zoning R2
Rooms
Other Rooms Living Room, Dining Room, Primary Bedroom, Bedroom 2, Bedroom 3, Bedroom 4, Kitchen, Game Room, Breakfast Room, Exercise Room, Great Room, Laundry, Recreation Room, Storage Room, Bathroom 2, Primary Bathroom, Full Bath, Half Bath
Basement Walkout Level
Main Level Bedrooms 3
Interior
Interior Features Breakfast Area, Ceiling Fan(s), Combination Kitchen/Living, Entry Level Bedroom, Family Room Off Kitchen, Wainscotting, Wood Floors, 2nd Kitchen, Chair Railings, Primary Bedroom - Bay Front, Pantry, Soaking Tub, Water Treat System, Wet/Dry Bar, WhirlPool/HotTub
Hot Water Electric
Heating Zoned, Heat Pump(s), Energy Star Heating System
Cooling Zoned, Central A/C, Programmable Thermostat, Ceiling Fan(s)
Flooring Hardwood
Fireplaces Number 1
Fireplaces Type Electric, Mantel(s), Screen
Equipment Stainless Steel Appliances, Energy Efficient Appliances, Built-In Microwave, Dishwasher, Disposal, Stove, Refrigerator, Washer - Front Loading, Dryer - Front Loading
Fireplace Y
Window Features Double Pane,ENERGY STAR Qualified,Low-E,Screens
Appliance Stainless Steel Appliances, Energy Efficient Appliances, Built-In Microwave, Dishwasher, Disposal, Stove, Refrigerator, Washer - Front Loading, Dryer - Front Loading
Heat Source Electric, Propane - Owned
Laundry Main Floor, Lower Floor
Exterior
Exterior Feature Deck(s), Porch(es)
Parking Features Garage - Side Entry, Garage Door Opener, Oversized, Additional Storage Area
Garage Spaces 14.0
Utilities Available Cable TV
Amenities Available Beach, Boat Ramp, Boat Dock/Slip, Picnic Area
Waterfront Description Boat/Launch Ramp,Sandy Beach,Private Dock Site,Rip-Rap
Water Access Y
Water Access Desc Public Access
View Lake, Panoramic
Street Surface Black Top
Accessibility Other
Porch Deck(s), Porch(es)
Attached Garage 2
Total Parking Spaces 14
Garage Y
Building
Lot Description Private
Story 3
Sewer On Site Septic, Approved System, Other
Water Well
Architectural Style Traditional, Dwelling w/Separate Living Area
Level or Stories 3
Additional Building Above Grade, Below Grade
Structure Type 9'+ Ceilings,High,Tray Ceilings
New Construction N
Schools
Elementary Schools Thomas Jefferson
School District Louisa County Public Schools
Others
Senior Community No
Tax ID 29A2-4-92
Ownership Fee Simple
SqFt Source Assessor
Security Features Main Entrance Lock,Security Gate,Surveillance Sys,Exterior Cameras,Smoke Detector
Horse Property N
Special Listing Condition Standard
Read Less
Want to know what your home might be worth? Contact us for a FREE valuation!

Our team is ready to help you sell your home for the highest possible price ASAP

Bought with Linda Paige Cumba • RE/MAX Gateway, LLC





