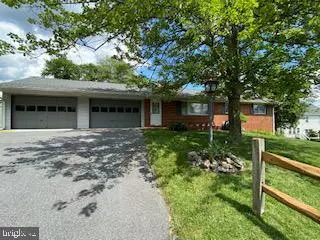$375,000
$369,500
1.5%For more information regarding the value of a property, please contact us for a free consultation.
9181 OLD SCAGGSVILLE RD Laurel, MD 20723
4 Beds
2 Baths
1,794 SqFt
Key Details
Sold Price $375,000
Property Type Single Family Home
Sub Type Detached
Listing Status Sold
Purchase Type For Sale
Square Footage 1,794 sqft
Price per Sqft $209
Subdivision None Available
MLS Listing ID MDHW281682
Sold Date 10/16/20
Style Ranch/Rambler
Bedrooms 4
Full Baths 2
HOA Y/N N
Abv Grd Liv Area 1,196
Originating Board BRIGHT
Year Built 1965
Annual Tax Amount $4,123
Tax Year 2019
Lot Size 0.301 Acres
Acres 0.3
Property Description
Previous contract fell through due to financing... Single family home w/ two car garage in desirable Howard County is priced to sell! Lovingly cared for ALL BRICK rancher located on a corner lot, offers a newer roof. The attached garage is OVER-SIZED for car enthusiast so that working on your vehicle is an ease! Detached shed provides additional storage. Fully finished 2 levels of living space... HARDWOOD under carpet. Walkout LL offers 2nd brick fireplace, 4th bedroom and Office/Home Gym/5th bedroom. Public utilities PLUS State maintained roads. Located between DC and Baltimore, convenient to I 95, MARC train station, Ft. Meade & NSA. County park is nearby. Everything is well maintained and ready to move in, or bring your vision to make it YOURS with some updates. Home warranty included. No HOA.
Location
State MD
County Howard
Zoning RSC
Rooms
Other Rooms Living Room, Primary Bedroom, Bedroom 2, Bedroom 3, Bedroom 4, Kitchen, Family Room, Den, Bathroom 1
Basement Connecting Stairway, Fully Finished, Side Entrance, Walkout Level
Main Level Bedrooms 3
Interior
Interior Features Attic, Carpet, Floor Plan - Traditional, Kitchen - Eat-In
Hot Water Natural Gas
Heating Forced Air
Cooling Central A/C
Flooring Carpet, Hardwood, Vinyl
Fireplaces Number 2
Fireplaces Type Brick, Fireplace - Glass Doors
Equipment Dryer - Gas, Exhaust Fan, Refrigerator, Stove, Washer
Fireplace Y
Window Features Bay/Bow
Appliance Dryer - Gas, Exhaust Fan, Refrigerator, Stove, Washer
Heat Source Natural Gas
Laundry Basement
Exterior
Exterior Feature Patio(s)
Parking Features Additional Storage Area, Garage - Front Entry, Garage Door Opener
Garage Spaces 2.0
Water Access N
Accessibility None
Porch Patio(s)
Road Frontage State
Attached Garage 2
Total Parking Spaces 2
Garage Y
Building
Lot Description Corner
Story 2
Sewer Public Sewer
Water Public
Architectural Style Ranch/Rambler
Level or Stories 2
Additional Building Above Grade, Below Grade
New Construction N
Schools
Elementary Schools Gorman Crossing
Middle Schools Murray Hill
High Schools Reservoir
School District Howard County Public School System
Others
Senior Community No
Tax ID 1406409369
Ownership Fee Simple
SqFt Source Assessor
Special Listing Condition Standard
Read Less
Want to know what your home might be worth? Contact us for a FREE valuation!

Our team is ready to help you sell your home for the highest possible price ASAP

Bought with Elaine B Conway • Royal Dominion Realty





