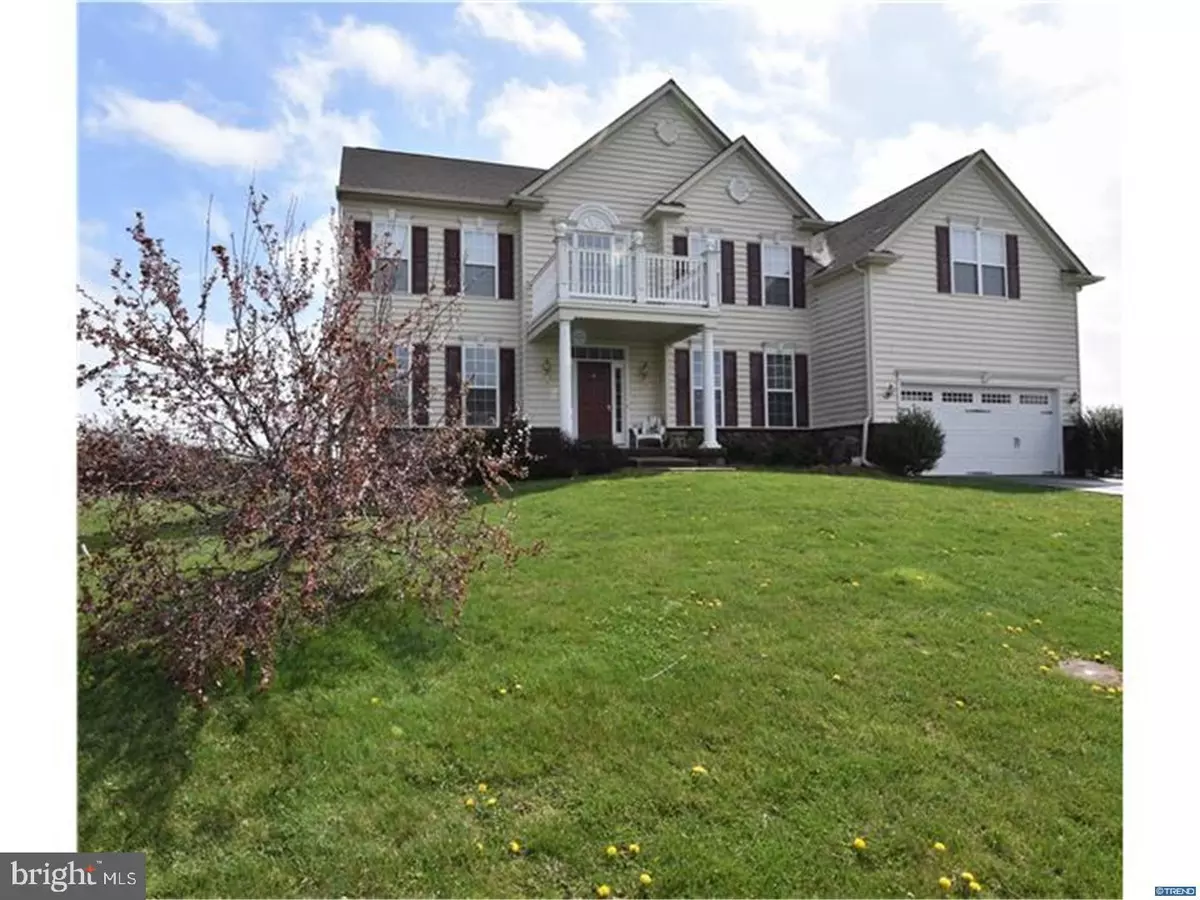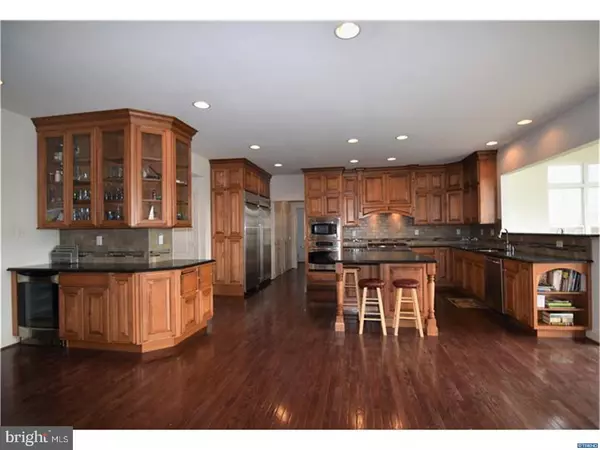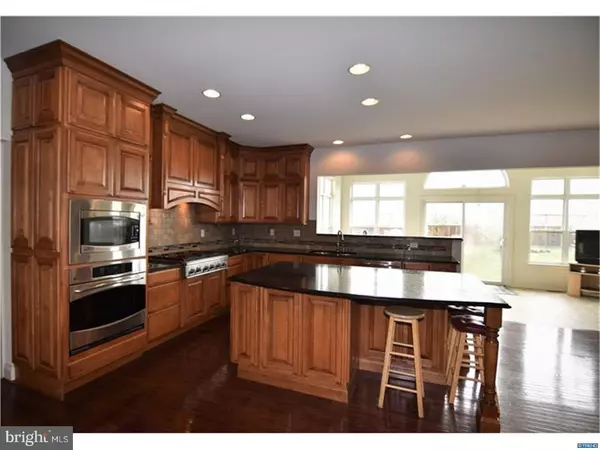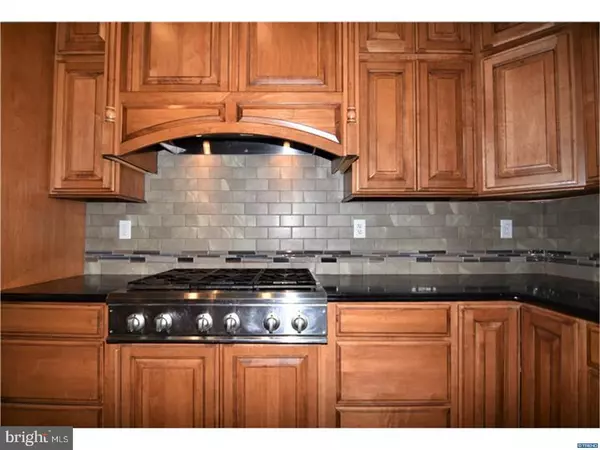$475,000
$500,000
5.0%For more information regarding the value of a property, please contact us for a free consultation.
319 E FURROW LN Newark, DE 19702
4 Beds
3 Baths
3,975 SqFt
Key Details
Sold Price $475,000
Property Type Single Family Home
Sub Type Detached
Listing Status Sold
Purchase Type For Sale
Square Footage 3,975 sqft
Price per Sqft $119
Subdivision Belden
MLS Listing ID 1000420182
Sold Date 05/23/18
Style Colonial
Bedrooms 4
Full Baths 2
Half Baths 1
HOA Fees $41/ann
HOA Y/N Y
Abv Grd Liv Area 3,975
Originating Board TREND
Year Built 2008
Annual Tax Amount $3,812
Tax Year 2017
Lot Size 0.460 Acres
Acres 0.46
Lot Dimensions 114X175
Property Description
Yes this home is above the canal in Appoquinimink School District. In addition only 2 homes came onto the market in 2017 within Belden community! Plus here is the rare Wyeth model floor plan of the Belden Premiere Series, Elevation "C" with manufactured stone on front. Let me also state that this is NOT a builder's grade kitchen to any degree. This is a custom kitchen from the beginning!! Love to cook? Love to entertain? Stunning Maple cabinets with a warm tone glow-soft close drawers. Huge "Black Matrix" granite work island, matching granite counter tops, 36" 6 burner gas stove top, all stainless steel appliances such as the built in oven and microwave. GE Monogram high-end professional series 36" refrigerator & 36" freezer. Subway tile backsplash...Beautiful cherry wood floors... Beverage cooler built in for the dry bar prep area still topped off with Black Matrix granite. This showcase kitchen opens up not only to the family room with the gas fireplace but the extension of a sun room. Formal dining room is of course off the kitchen, front living room plus a substantial size office on the main floor. Upstairs may also be accessed by the 2nd set of stairs from the family room. The Owner's suite is spacious with the set-up of dual closets and one of those being a walk-in. Plus the bonus of the sitting room/reading room is a nice touch. Once again the upgrades for cabinetry did not stop in the kitchen. The owners opted to continue this in the two full bathrooms upstairs. The owner's bathroom is well designed with plenty of storage. Garden tub, separate shower stall and private commode complete this Master's Suite. Dual zone makes this almost 4,000 square foot home comfortable. The basement does has a rough-in for a future bathroom and easy access to the back yard with the proper egress for future completion of the basement if you need more space. Carpet allowance of $5,000 is being offered. A few more simple touches, minor painting and you will have yourself your next dream home. Belden does have a walking trail through and around the community.
Location
State DE
County New Castle
Area Newark/Glasgow (30905)
Zoning S
Rooms
Other Rooms Living Room, Dining Room, Primary Bedroom, Bedroom 2, Bedroom 3, Kitchen, Family Room, Bedroom 1, Laundry, Other, Attic
Basement Full, Unfinished
Interior
Interior Features Primary Bath(s), Kitchen - Island, Butlers Pantry, Ceiling Fan(s), Wet/Dry Bar, Stall Shower, Kitchen - Eat-In
Hot Water Natural Gas
Heating Gas, Forced Air
Cooling Central A/C
Flooring Wood, Fully Carpeted, Vinyl, Tile/Brick
Fireplaces Number 1
Equipment Oven - Wall, Commercial Range, Dishwasher, Refrigerator, Built-In Microwave
Fireplace Y
Appliance Oven - Wall, Commercial Range, Dishwasher, Refrigerator, Built-In Microwave
Heat Source Natural Gas
Laundry Main Floor
Exterior
Exterior Feature Porch(es)
Parking Features Oversized
Garage Spaces 5.0
Water Access N
Roof Type Shingle
Accessibility None
Porch Porch(es)
Attached Garage 2
Total Parking Spaces 5
Garage Y
Building
Lot Description Corner, Level, Rear Yard
Story 2
Foundation Concrete Perimeter
Sewer Public Sewer
Water Public
Architectural Style Colonial
Level or Stories 2
Additional Building Above Grade
Structure Type Cathedral Ceilings,9'+ Ceilings,High
New Construction N
Schools
School District Appoquinimink
Others
HOA Fee Include Common Area Maintenance
Senior Community No
Tax ID 1104540006
Ownership Fee Simple
Acceptable Financing Conventional
Listing Terms Conventional
Financing Conventional
Read Less
Want to know what your home might be worth? Contact us for a FREE valuation!

Our team is ready to help you sell your home for the highest possible price ASAP

Bought with Renee C Wolhar • Long & Foster Real Estate, Inc.





