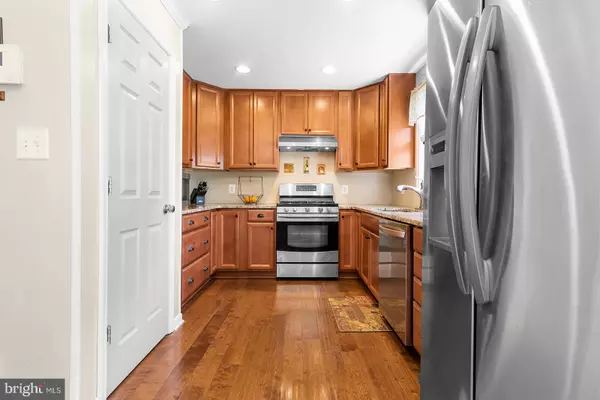$380,000
$380,000
For more information regarding the value of a property, please contact us for a free consultation.
7316 BEECHPLUM RD Fredericksburg, VA 22407
4 Beds
3 Baths
3,304 SqFt
Key Details
Sold Price $380,000
Property Type Single Family Home
Sub Type Detached
Listing Status Sold
Purchase Type For Sale
Square Footage 3,304 sqft
Price per Sqft $115
Subdivision Harvestdale
MLS Listing ID VASP224552
Sold Date 10/16/20
Style Colonial
Bedrooms 4
Full Baths 2
Half Baths 1
HOA Y/N N
Abv Grd Liv Area 2,308
Originating Board BRIGHT
Year Built 2001
Annual Tax Amount $2,552
Tax Year 2020
Property Description
Beautiful larger colonial home with wood floors throughout the main floor of the home. Kitchen is immaculate with soft close larger cabinets for plenty of storage, granite countertops and stainless steel appliances. Tons of natural sunlight in the breakfast nook of the kitchen. Family room is complete with a gas fireplace is attached to the kitchen for a welcome openness on the main level. Formal dining room or/office welcomes a lot of warmth with sunlight. Deck is perfect for entertaining, that overlooks a fenced in yard. Four Bedrooms are on the second level. The master bedroom is spacious and regal with a vaulted ceiling. The master bathroom with a garden soaking tub, separate shower and dual sinks. Fully finished basement walkout with office space and an additional family living area. Basement walkout to another entertaining space with a beautiful pergola leading outside. It is rare, but true...NO HOA. This clean spacious home will not last long. Take a look you will not be disappointed.
Location
State VA
County Spotsylvania
Zoning R1
Rooms
Basement Fully Finished
Main Level Bedrooms 4
Interior
Hot Water Natural Gas
Heating Central
Cooling Central A/C
Fireplaces Number 1
Heat Source Electric, Natural Gas
Exterior
Water Access N
Accessibility None
Garage N
Building
Story 3
Sewer Public Sewer
Water Public
Architectural Style Colonial
Level or Stories 3
Additional Building Above Grade, Below Grade
New Construction N
Schools
School District Spotsylvania County Public Schools
Others
Senior Community No
Tax ID 21D3-151-
Ownership Fee Simple
SqFt Source Assessor
Special Listing Condition Standard
Read Less
Want to know what your home might be worth? Contact us for a FREE valuation!

Our team is ready to help you sell your home for the highest possible price ASAP

Bought with Jose S Barraza • NBI Realty, LLC





