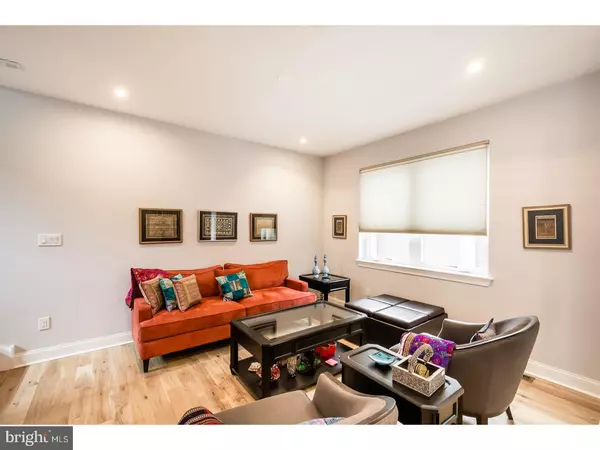$550,000
$549,900
For more information regarding the value of a property, please contact us for a free consultation.
1839 N PALETHORP ST Philadelphia, PA 19122
3 Beds
3 Baths
2,800 SqFt
Key Details
Sold Price $550,000
Property Type Townhouse
Sub Type Interior Row/Townhouse
Listing Status Sold
Purchase Type For Sale
Square Footage 2,800 sqft
Price per Sqft $196
Subdivision South Kensington
MLS Listing ID 1000341784
Sold Date 05/18/18
Style Contemporary
Bedrooms 3
Full Baths 3
HOA Fees $100/mo
HOA Y/N Y
Abv Grd Liv Area 2,800
Originating Board TREND
Year Built 2017
Annual Tax Amount $1,806
Tax Year 2018
Lot Size 1,485 Sqft
Acres 0.03
Lot Dimensions 27X54
Property Description
Fantastic ability in South Square to own, an ALMOST, brand new home WITH . LESS then one year young! A few minutes walk to the elevated train to Center City. Boasting a 28 foot wide floor plan, which is almost unheard of in the city, 2900 square feet of living space, WITH 2 CAR, OFF STREET/GATED PARKING, Open concept, hard woods throughout, first floor Living room, Dining and Kitchen with a powder room ON THE SAME FLOOR. Chef's quality, contemporary Kitchen boasts quartz counter tops, marble back splash, stainless steel appliances, 5 foot island, gas cooking, upgraded lighting all conveniently located next to the Dining area and Living room. This layout is perfect for entertaining. Lower level if flex space, porcelain tiled, it can be a media room, bedroom or a gym/office and has its own powder room and LARGE egress windows that give the room light. staircases to each level are upgraded, open, wide and iron, with hard wood treads. 2nd level showcases 2 large bedrooms with walk in closets, a gigantic Laundry room with a window, and all the room you could use for washing/drying/ folding and hanging, as well as a tastefully appointed, subway tiled bathroom. 3rd floor is a master suite oasis offering the owner every amenity and space. Sleeping area, sitting/lounge area, motorized blinds, private balcony, enormous walk in closet, with a full fit out, private master bath with stylish and elegant finishes including double quartz sinks, stunning frame less glass shower with window, open linen area and private commode room.The roof deck is approximately 500 square feet, and gives the owner dramatic and unobstructed view of the Center City skyline. Don't miss out on this ungraded and move in ready home. This is a Relocation,see below in Agents Remarks. Buyer must initial, date and sign all uploaded documents.
Location
State PA
County Philadelphia
Area 19122 (19122)
Zoning RM1
Rooms
Other Rooms Living Room, Dining Room, Primary Bedroom, Bedroom 2, Kitchen, Bedroom 1
Basement Full, Fully Finished
Interior
Interior Features Kitchen - Island, Butlers Pantry
Hot Water Natural Gas
Heating Gas, Forced Air
Cooling Central A/C
Flooring Wood
Equipment Oven - Self Cleaning, Dishwasher, Disposal, Energy Efficient Appliances, Built-In Microwave
Fireplace N
Appliance Oven - Self Cleaning, Dishwasher, Disposal, Energy Efficient Appliances, Built-In Microwave
Heat Source Natural Gas
Laundry Upper Floor
Exterior
Garage Spaces 2.0
Water Access N
Accessibility None
Total Parking Spaces 2
Garage N
Building
Story 3+
Sewer Public Sewer
Water Public
Architectural Style Contemporary
Level or Stories 3+
Additional Building Above Grade
New Construction Y
Schools
School District The School District Of Philadelphia
Others
Senior Community No
Tax ID 183268330
Ownership Fee Simple
Read Less
Want to know what your home might be worth? Contact us for a FREE valuation!

Our team is ready to help you sell your home for the highest possible price ASAP

Bought with Amelita Elizan • Higgins & Welch Real Estate, Inc.





