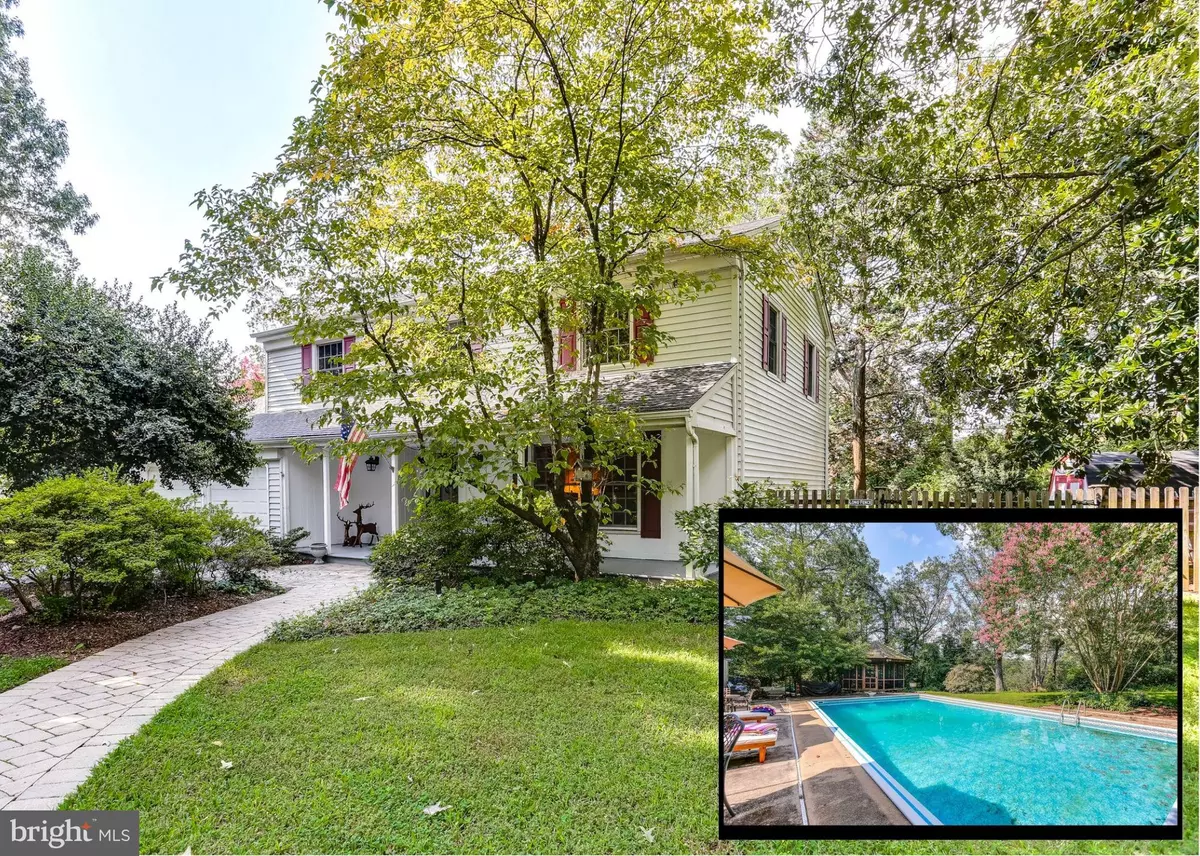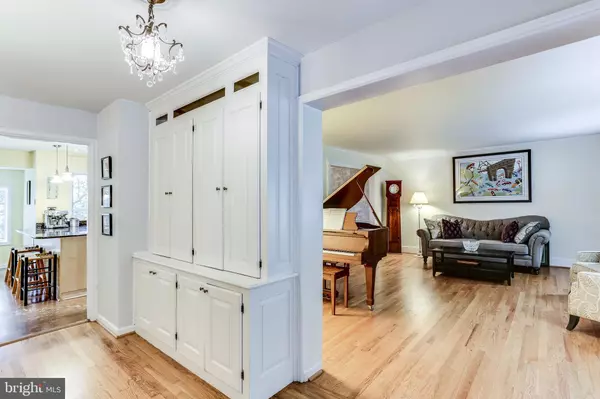$650,000
$649,900
For more information regarding the value of a property, please contact us for a free consultation.
608 HOLLY RIDGE RD Severna Park, MD 21146
4 Beds
4 Baths
3,325 SqFt
Key Details
Sold Price $650,000
Property Type Single Family Home
Sub Type Detached
Listing Status Sold
Purchase Type For Sale
Square Footage 3,325 sqft
Price per Sqft $195
Subdivision Severna Park
MLS Listing ID MDAA444802
Sold Date 10/23/20
Style Colonial
Bedrooms 4
Full Baths 3
Half Baths 1
HOA Y/N N
Abv Grd Liv Area 2,525
Originating Board BRIGHT
Year Built 1965
Annual Tax Amount $5,756
Tax Year 2019
Lot Size 0.490 Acres
Acres 0.49
Property Description
Classic Colonial with lots of charm, on quiet street, and featuring a fabulous pool in the beautifully landscaped backyard. This 4 bedroom 3.5 bath home has been updated while still maintaining its original character and has been lovingly maintained throughout the years. Beautiful original wood floors throughout the formal Living and Dining Room opens to a wonderful Kitchen with maple cabinets, granite counters, SS appliances, peninsula with seating and a cozy breakfast nook with bay window. Adjacent to the Kitchen is the spacious Family Room with brick fireplace surround with wood stove insert and sliding glass doors leading out to the deck, pool, and screened gazebo. The upper level boasts wood floors throughout and 3 spacious bedrooms including a huge Master Suite with sitting area (converted 4th bedroom), Master Bath and walk-in closet. Recently renovated lower level provides more living space, a full bath and lots of storage. The pool, deck, screened gazebo, beautiful landscaping and peaceful setting create an amazing atmosphere for relaxing or entertaining. Located in the award winning Severna Park school district, and close to shops and restaurants. Welcome Home!
Location
State MD
County Anne Arundel
Zoning R1
Rooms
Basement Connecting Stairway, Heated, Improved, Interior Access, Windows
Interior
Interior Features Attic, Ceiling Fan(s), Chair Railings, Crown Moldings, Dining Area, Family Room Off Kitchen, Floor Plan - Traditional, Formal/Separate Dining Room, Breakfast Area, Kitchen - Eat-In, Kitchen - Table Space, Primary Bath(s), Pantry, Recessed Lighting, Built-Ins, Stall Shower, Upgraded Countertops, Wainscotting, Walk-in Closet(s), Wood Floors, Wood Stove
Hot Water Electric
Heating Forced Air
Cooling Central A/C, Ceiling Fan(s)
Flooring Hardwood, Ceramic Tile, Slate
Fireplaces Number 1
Fireplaces Type Brick, Fireplace - Glass Doors, Insert, Mantel(s)
Equipment Built-In Microwave, Dishwasher, Dryer, Exhaust Fan, Oven - Single, Oven - Wall, Oven/Range - Electric, Refrigerator, Stainless Steel Appliances, Washer, Water Heater
Fireplace Y
Appliance Built-In Microwave, Dishwasher, Dryer, Exhaust Fan, Oven - Single, Oven - Wall, Oven/Range - Electric, Refrigerator, Stainless Steel Appliances, Washer, Water Heater
Heat Source Oil
Laundry Main Floor
Exterior
Exterior Feature Porch(es), Deck(s)
Parking Features Garage - Front Entry, Garage Door Opener, Inside Access
Garage Spaces 4.0
Pool In Ground
Water Access N
View Garden/Lawn, Trees/Woods
Roof Type Architectural Shingle
Accessibility Other
Porch Porch(es), Deck(s)
Attached Garage 2
Total Parking Spaces 4
Garage Y
Building
Lot Description Backs to Trees, Cul-de-sac, Front Yard, Landscaping, Level, No Thru Street, Poolside, Private, Rear Yard
Story 3
Sewer On Site Septic
Water Public
Architectural Style Colonial
Level or Stories 3
Additional Building Above Grade, Below Grade
New Construction N
Schools
Elementary Schools Oak Hill
Middle Schools Severna Park
High Schools Severna Park
School District Anne Arundel County Public Schools
Others
Senior Community No
Tax ID 020300006047360
Ownership Fee Simple
SqFt Source Assessor
Special Listing Condition Standard
Read Less
Want to know what your home might be worth? Contact us for a FREE valuation!

Our team is ready to help you sell your home for the highest possible price ASAP

Bought with Patricia A Dunn • Long & Foster Real Estate, Inc.





