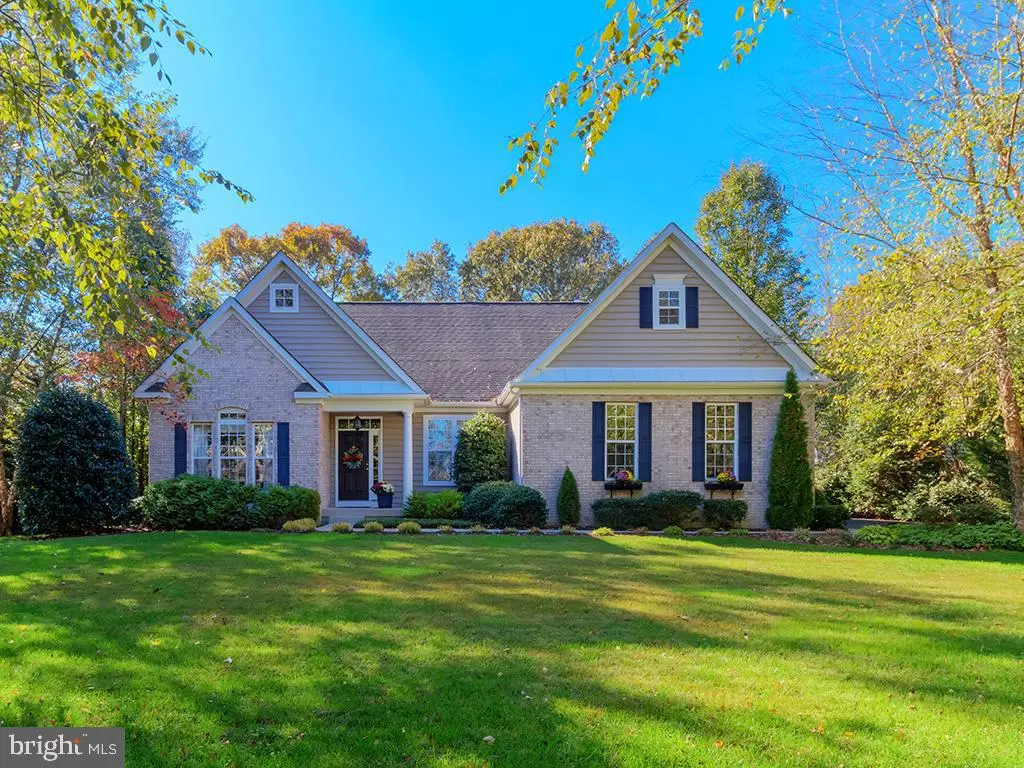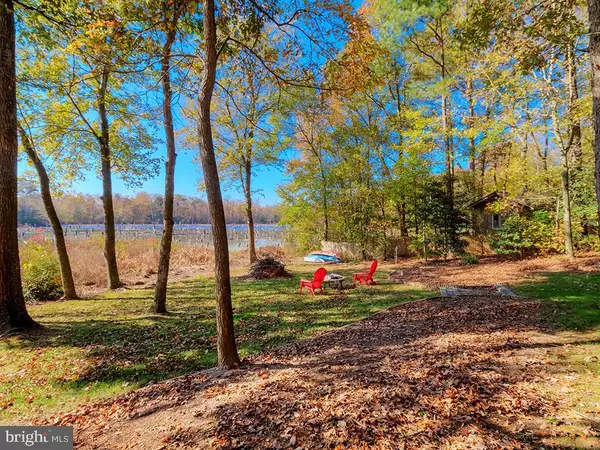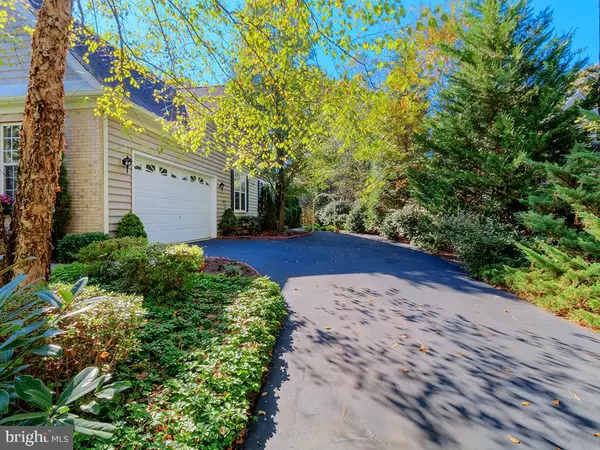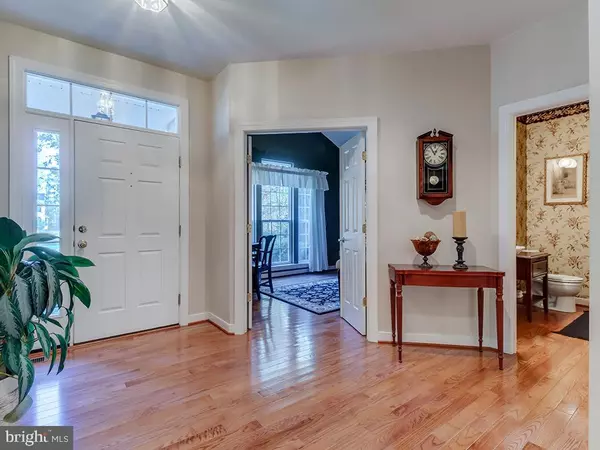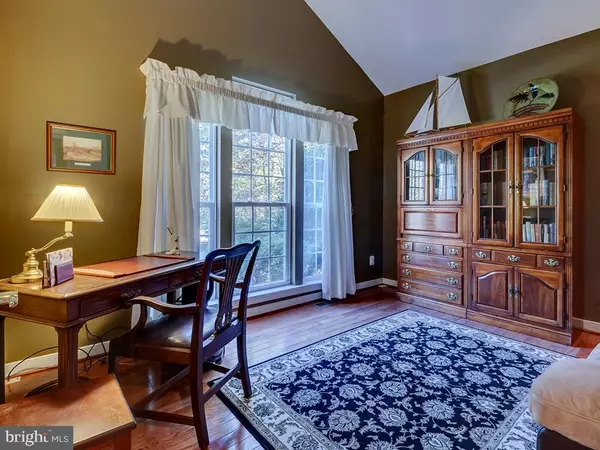$540,000
$549,000
1.6%For more information regarding the value of a property, please contact us for a free consultation.
29728 SPRINGWOOD DR Millsboro, DE 19966
3 Beds
3 Baths
2,835 SqFt
Key Details
Sold Price $540,000
Property Type Single Family Home
Sub Type Detached
Listing Status Sold
Purchase Type For Sale
Square Footage 2,835 sqft
Price per Sqft $190
Subdivision Lakewood Estates Ii
MLS Listing ID DESU162692
Sold Date 10/28/20
Style Contemporary
Bedrooms 3
Full Baths 2
Half Baths 1
HOA Y/N N
Abv Grd Liv Area 2,835
Originating Board BRIGHT
Year Built 2004
Annual Tax Amount $1,387
Tax Year 2019
Lot Size 0.630 Acres
Acres 0.63
Lot Dimensions 126.00 x 267.00
Property Description
Beautifully crafted and maintained lakefront home in a tranquil natural setting in the enclave of Lakewood Estates. Lush landscaping greets you, and inside the open floor plan features gleaming hardwood throughout the living areas. The foyer leads to a vaulted ceiling study ideal for a home office, and flows to the formal dining room accented by crown molding and chair rail. Entertain in the great room crowned by a deep tray ceiling, with a gas fireplace with dentil molding and an alcove for your entertainment system. The adjacent sitting room makes for a perfect conversation area to enjoy a beverage and overlook the grounds. Chef's kitchen has multiple work spaces, upgraded countertops and cabinetry, tile backsplash and a large pantry. The sunroom dining area is light and bright and opens to the deck where you can watch birds and wildlife. The owners suite has a luxury spa bath with separate soaking tub and tile shower and its own entrance to the deck. Two additional generous-size bedrooms share a full bath and the den area is a private space for reading, TV viewing or accommodating extra guests. Stroll down to the shoreline to launch your kayak or canoe on the lake, and view stunning sunsets over the water.
Location
State DE
County Sussex
Area Dagsboro Hundred (31005)
Zoning AR-1
Rooms
Other Rooms Dining Room, Primary Bedroom, Sitting Room, Bedroom 2, Bedroom 3, Kitchen, Den, Foyer, Breakfast Room, Study, Great Room, Primary Bathroom, Full Bath, Half Bath
Main Level Bedrooms 3
Interior
Interior Features Attic, Breakfast Area, Carpet, Dining Area, Entry Level Bedroom, Kitchen - Gourmet, Kitchen - Island, Primary Bath(s), Pantry, Skylight(s), Soaking Tub, Stall Shower, Upgraded Countertops, Walk-in Closet(s), Window Treatments, Wood Floors
Hot Water Propane
Heating Forced Air
Cooling Central A/C
Flooring Carpet, Ceramic Tile, Hardwood
Fireplaces Number 1
Fireplaces Type Gas/Propane
Equipment Built-In Microwave, Dishwasher, Dryer, Oven/Range - Gas, Refrigerator, Stainless Steel Appliances, Washer, Water Heater
Fireplace Y
Appliance Built-In Microwave, Dishwasher, Dryer, Oven/Range - Gas, Refrigerator, Stainless Steel Appliances, Washer, Water Heater
Heat Source Propane - Owned
Laundry Main Floor
Exterior
Parking Features Garage - Side Entry, Garage Door Opener
Garage Spaces 4.0
Water Access Y
Water Access Desc Canoe/Kayak,Private Access
View Lake
Roof Type Architectural Shingle
Accessibility 2+ Access Exits
Attached Garage 2
Total Parking Spaces 4
Garage Y
Building
Story 1
Foundation Concrete Perimeter, Crawl Space
Sewer Gravity Sept Fld
Water Well
Architectural Style Contemporary
Level or Stories 1
Additional Building Above Grade, Below Grade
Structure Type Tray Ceilings,Vaulted Ceilings
New Construction N
Schools
School District Indian River
Others
Senior Community No
Tax ID 133-19.00-342.00
Ownership Fee Simple
SqFt Source Assessor
Acceptable Financing Cash, Conventional
Listing Terms Cash, Conventional
Financing Cash,Conventional
Special Listing Condition Standard
Read Less
Want to know what your home might be worth? Contact us for a FREE valuation!

Our team is ready to help you sell your home for the highest possible price ASAP

Bought with Robert F. McVey Jr. • Mann & Sons, Inc.

