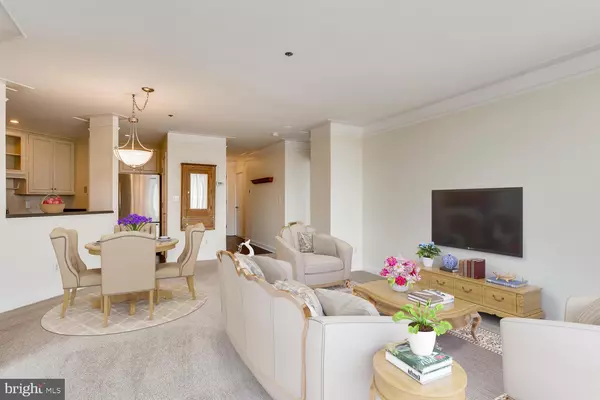$182,000
$199,000
8.5%For more information regarding the value of a property, please contact us for a free consultation.
100 HARBORVIEW DR #612 Baltimore, MD 21230
2 Beds
2 Baths
1,129 SqFt
Key Details
Sold Price $182,000
Property Type Condo
Sub Type Condo/Co-op
Listing Status Sold
Purchase Type For Sale
Square Footage 1,129 sqft
Price per Sqft $161
Subdivision Harborview
MLS Listing ID MDBA513792
Sold Date 11/02/20
Style Beaux Arts
Bedrooms 2
Full Baths 1
Half Baths 1
Condo Fees $1,028/mo
HOA Fees $204/mo
HOA Y/N Y
Abv Grd Liv Area 1,129
Originating Board BRIGHT
Year Built 1992
Annual Tax Amount $4,888
Tax Year 2019
Property Description
Move right in! This residence delivers a premium property experience with its functional interior layout and marina view. The trophy Harborview residence features over 1,100 sq. ft. of internal space including Two bedroom One full bath and One half bath. Three elevators are available to resident owners/guests and the residence has two covered private balconies. There is a selection of generous formal and informal community spaces, concierge desk, parking/valet service, guests suites, underground garage parking - 3 assigned spaces, a reception gallery, conference room, Fireside lounge and a formal lounge . On the lower level, a resort-style fitness center is fully fitted out with a training room, in-ground heated swimming pool, outdoor swimming pool, sauna, ladies and mens locker rooms with showers, outdoor grill area, and state-of-the art fitness equipment. The master suite comes complete with a luxurious master bathroom with frameless shower, jetted tub, Toto toilet, designer mirrors, shelving and access to its own private balcony. The kitchen will delight guests with its high-end inclusions, plus a pull-out Butcher Block cutting board. This breathtaking Harborview residence offers views of the Marina and is within a short distance to Federal Hill, Fort McHenry, Museum of Industry, Visionary Art Museum, Cultural and Entertainment museums and galleries, International Airport, world renowned Hospitals, with easy access to the neighborhoods fine restaurants, vibrant cafe scene. Experience this residence through the 3D Tour or schedule a tour today by calling 410-982-5042.
Location
State MD
County Baltimore City
Zoning C-2*
Direction West
Rooms
Other Rooms Living Room, Primary Bedroom, Bedroom 2, Kitchen, Foyer, Bathroom 2, Primary Bathroom
Main Level Bedrooms 2
Interior
Interior Features Carpet, Combination Dining/Living, Crown Moldings, Entry Level Bedroom, Floor Plan - Open, Primary Bath(s), Walk-in Closet(s)
Hot Water Electric
Heating Forced Air, Heat Pump - Electric BackUp, Humidifier, Programmable Thermostat
Cooling Central A/C, Heat Pump(s), Programmable Thermostat
Flooring Carpet, Ceramic Tile, Laminated, Rough-In, Other
Equipment Built-In Microwave, Dishwasher, Disposal, Exhaust Fan, Humidifier, Icemaker, Oven - Self Cleaning, Oven/Range - Electric, Refrigerator, Stainless Steel Appliances, Washer/Dryer Stacked
Furnishings No
Fireplace N
Appliance Built-In Microwave, Dishwasher, Disposal, Exhaust Fan, Humidifier, Icemaker, Oven - Self Cleaning, Oven/Range - Electric, Refrigerator, Stainless Steel Appliances, Washer/Dryer Stacked
Heat Source Electric
Laundry Dryer In Unit, Main Floor, Washer In Unit
Exterior
Exterior Feature Balconies- Multiple
Parking Features Covered Parking, Garage - Front Entry, Garage Door Opener, Inside Access, Underground
Garage Spaces 3.0
Parking On Site 3
Amenities Available Common Grounds, Community Center, Concierge, Elevator, Exercise Room, Fitness Center, Guest Suites, Jog/Walk Path, Meeting Room, Picnic Area, Pier/Dock, Reserved/Assigned Parking, Security, Swimming Pool
Waterfront Description Boat/Launch Ramp
Water Access Y
Water Access Desc Boat - Powered,Canoe/Kayak,Private Access
View Bay, Marina, Water
Roof Type Unknown
Accessibility Elevator
Porch Balconies- Multiple
Attached Garage 3
Total Parking Spaces 3
Garage Y
Building
Story 1
Unit Features Hi-Rise 9+ Floors
Sewer Public Sewer
Water Public
Architectural Style Beaux Arts
Level or Stories 1
Additional Building Above Grade, Below Grade
Structure Type Dry Wall
New Construction N
Schools
Elementary Schools Call School Board
Middle Schools Call School Board
High Schools Call School Board
School District Baltimore City Public Schools
Others
Pets Allowed Y
HOA Fee Include Common Area Maintenance,Custodial Services Maintenance,Ext Bldg Maint,Gas,Heat,Insurance,Lawn Care Front,Lawn Care Rear,Lawn Care Side,Management,Pool(s),Recreation Facility,Snow Removal,Trash
Senior Community No
Tax ID 0324131922 115
Ownership Condominium
Security Features 24 hour security,Desk in Lobby,Doorman,Monitored,Resident Manager,Smoke Detector
Acceptable Financing Cash, Conventional, FHA
Horse Property N
Listing Terms Cash, Conventional, FHA
Financing Cash,Conventional,FHA
Special Listing Condition Standard
Pets Allowed Breed Restrictions, Size/Weight Restriction
Read Less
Want to know what your home might be worth? Contact us for a FREE valuation!

Our team is ready to help you sell your home for the highest possible price ASAP

Bought with Susan M Colandrea • O'Conor, Mooney & Fitzgerald





