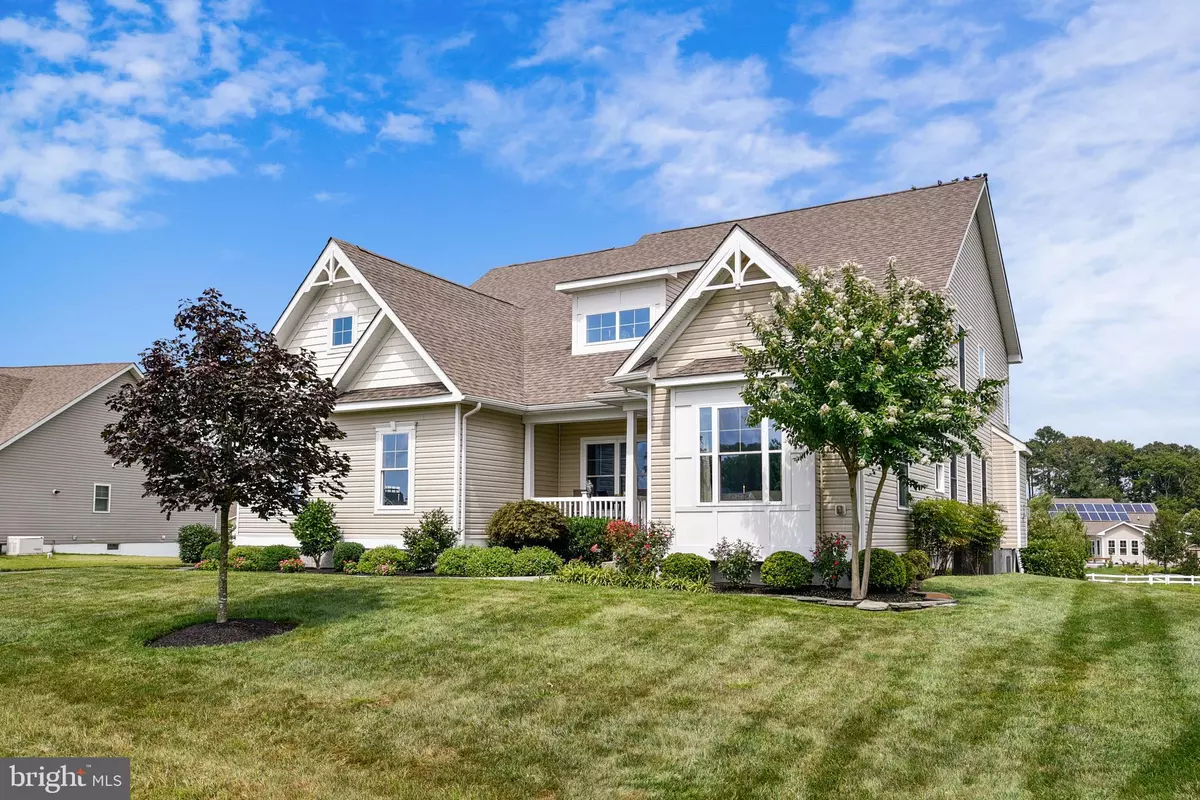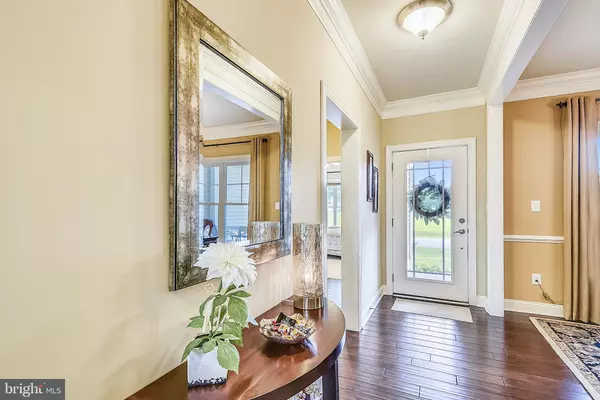$595,000
$589,000
1.0%For more information regarding the value of a property, please contact us for a free consultation.
28737 VALLEY VIEW LN Lewes, DE 19958
5 Beds
4 Baths
4,743 SqFt
Key Details
Sold Price $595,000
Property Type Single Family Home
Sub Type Detached
Listing Status Sold
Purchase Type For Sale
Square Footage 4,743 sqft
Price per Sqft $125
Subdivision Ridings At Rehoboth
MLS Listing ID DESU166254
Sold Date 10/29/20
Style Coastal,Transitional
Bedrooms 5
Full Baths 4
HOA Fees $100/mo
HOA Y/N Y
Abv Grd Liv Area 4,743
Originating Board BRIGHT
Annual Tax Amount $2,364
Tax Year 2020
Lot Size 0.670 Acres
Acres 0.67
Lot Dimensions 88.00 x 223.00
Property Description
Welcome to your new home with room to live, work and play! This 5 bedroom 4 bath home is meticulously cared for and ready for you to move in. The charming entrance way leads you to a nicely appointed kitchen that has both an island and breakfast bar. The open floor plan then has a light-filled great room with soaring ceilings and gas fireplace. The hard wood floors also carry into an additional sun room surrounded by windows. A home office with french doors also allow you to work from home in private. There is a fully finished basement with room for a pool table, home gym and television watching area. The back of the house has landscaped outdoor deck area as well as patio area to enjoy lovely evenings with waterviews. Make an appointment to see this gorgeous home today.
Location
State DE
County Sussex
Area Indian River Hundred (31008)
Zoning AR-1
Rooms
Basement Fully Finished
Main Level Bedrooms 1
Interior
Interior Features Dining Area, Primary Bath(s), Upgraded Countertops, Walk-in Closet(s), Wood Floors
Hot Water Tankless
Heating Forced Air
Cooling Central A/C
Flooring Hardwood, Carpet, Ceramic Tile, Wood
Fireplaces Type Gas/Propane
Fireplace Y
Heat Source Propane - Leased
Exterior
Exterior Feature Deck(s), Patio(s)
Amenities Available Pool - Outdoor
Water Access N
View Pond
Roof Type Architectural Shingle
Accessibility None
Porch Deck(s), Patio(s)
Garage N
Building
Lot Description Backs - Open Common Area, Pond
Story 3
Sewer Public Sewer
Water Public
Architectural Style Coastal, Transitional
Level or Stories 3
Additional Building Above Grade, Below Grade
Structure Type Cathedral Ceilings,High
New Construction N
Schools
School District Cape Henlopen
Others
Senior Community No
Tax ID 234-05.00-718.00
Ownership Fee Simple
SqFt Source Assessor
Special Listing Condition Standard
Read Less
Want to know what your home might be worth? Contact us for a FREE valuation!

Our team is ready to help you sell your home for the highest possible price ASAP

Bought with MYRA KAY K MITCHELL • The Watson Realty Group, LLC





