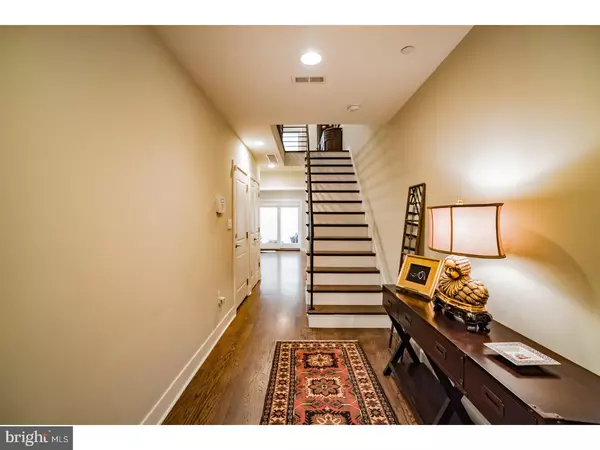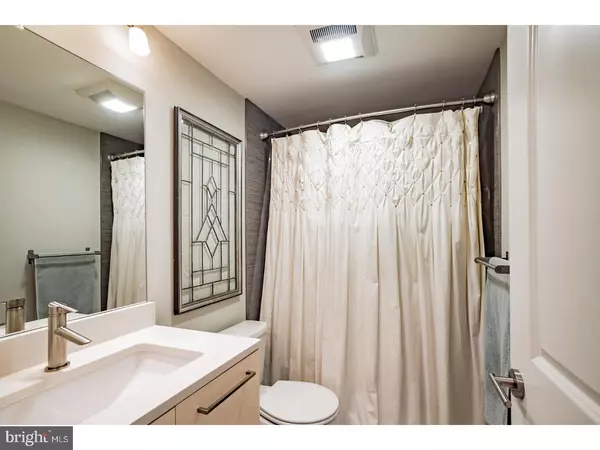$740,000
$729,950
1.4%For more information regarding the value of a property, please contact us for a free consultation.
649 N SYDENHAM ST Philadelphia, PA 19130
3 Beds
3 Baths
2,459 SqFt
Key Details
Sold Price $740,000
Property Type Townhouse
Sub Type Interior Row/Townhouse
Listing Status Sold
Purchase Type For Sale
Square Footage 2,459 sqft
Price per Sqft $300
Subdivision Fairmount
MLS Listing ID 1000423588
Sold Date 05/24/18
Style Straight Thru
Bedrooms 3
Full Baths 3
HOA Y/N N
Abv Grd Liv Area 2,459
Originating Board TREND
Year Built 2014
Annual Tax Amount $1,820
Tax Year 2018
Lot Size 903 Sqft
Acres 0.02
Lot Dimensions 18X50
Property Description
You don't want to miss this stunning contemporary three bedroom, three bath row home located in the popular Fairmount neighborhood! This home boasts a one-car garage, rooftop deck with breathtaking views of both the Divine Lorraine and Philadelphia skyline, in-law suite, modern metal railings, finished basement and a tax abatement good until 2025. There's just so much to love in this 2,459 sq.ft. property from the top-of-the line finishes to the gorgeous hardwood floors and 9 ft ceilings and Juliet balconies, this is truly a must-see! Enter from either the garage or front door into a spacious foyer/hallway and head back to the newly finished in-law suite with fabulous French door entry, recessed lighting, private full bathroom, amazing hardwood flooring and sliding door access to the secluded back patio. Head up to the open concept living/dining room main floor with a state-of-the-art kitchen boasting quartz countertops, oversized center island, glossed cabinetry, glass tile backsplash, under cabinet lighting and stainless steel appliances, making this the perfect space for gatherings and get-togethers. On the third floor you'll find the master suite with generous closet space, Juliet balcony, recessed lighting and a designer ensuite bath with dual vanity, tile flooring and walk-in shower with frameless glass door. The second bedroom also features ample closet space, recessed lighting, plenty of natural light and ensuite full bath. Follow the stairs up to the pilot house and out on to your large rooftop deck and enjoy jaw-dropping views of the city skyline while entertaining friends and family. This home also includes a finished carpeted basement perfect for a family room, home gym, media room or whatever your needs require, laundry room and unfinished portion with loads of storage space. Located just minutes from Center City, easy access to public transportation and I-676 and all the fantastic local bars, restaurants, coffee shops, boutiques and community gardens that Fairmount/Art Museum district has to offer. Don't wait and make your appointment today!
Location
State PA
County Philadelphia
Area 19130 (19130)
Zoning RM1
Rooms
Other Rooms Living Room, Primary Bedroom, Bedroom 2, Kitchen, Family Room, Bedroom 1
Basement Full
Interior
Interior Features Primary Bath(s), Kitchen - Island, Ceiling Fan(s), Sprinkler System
Hot Water Electric
Heating Gas, Forced Air
Cooling Central A/C
Flooring Wood
Equipment Built-In Range, Dishwasher, Refrigerator, Disposal
Fireplace N
Appliance Built-In Range, Dishwasher, Refrigerator, Disposal
Heat Source Natural Gas
Laundry Basement
Exterior
Exterior Feature Roof, Patio(s)
Parking Features Inside Access
Garage Spaces 1.0
Water Access N
Roof Type Flat
Accessibility None
Porch Roof, Patio(s)
Attached Garage 1
Total Parking Spaces 1
Garage Y
Building
Lot Description Rear Yard
Story 3+
Sewer Public Sewer
Water Public
Architectural Style Straight Thru
Level or Stories 3+
Additional Building Above Grade
Structure Type 9'+ Ceilings
New Construction N
Schools
School District The School District Of Philadelphia
Others
Senior Community No
Tax ID 084110462
Ownership Fee Simple
Security Features Security System
Read Less
Want to know what your home might be worth? Contact us for a FREE valuation!

Our team is ready to help you sell your home for the highest possible price ASAP

Bought with George E Maynes • BHHS Fox & Roach-Art Museum





