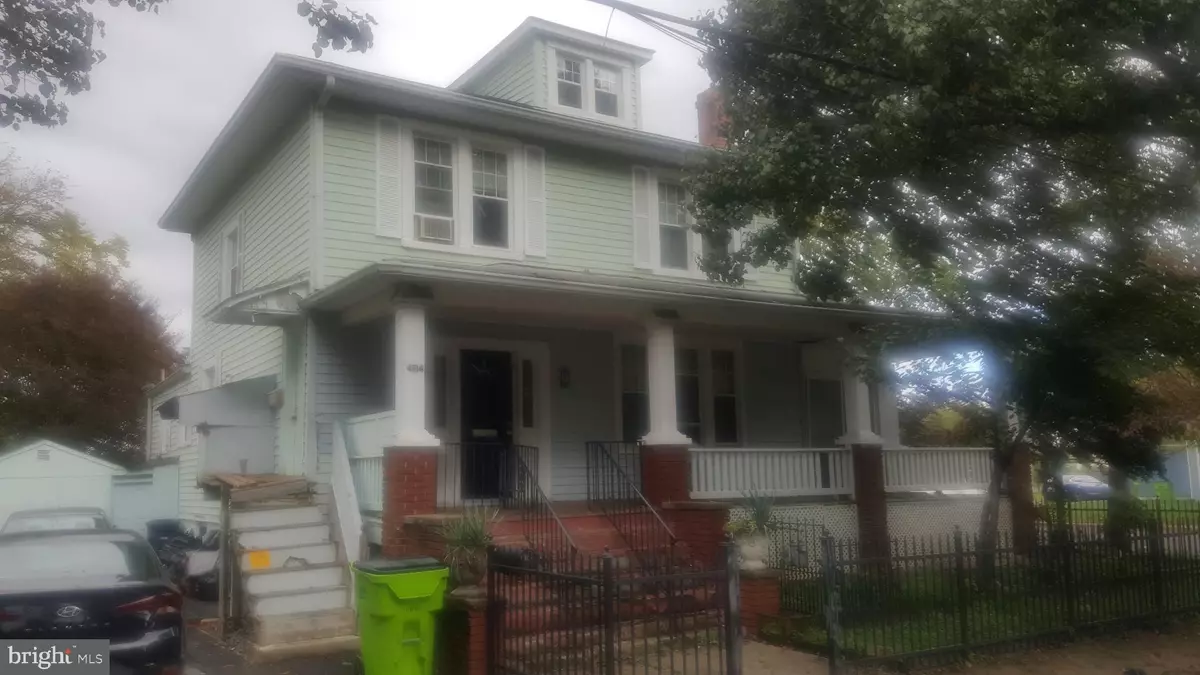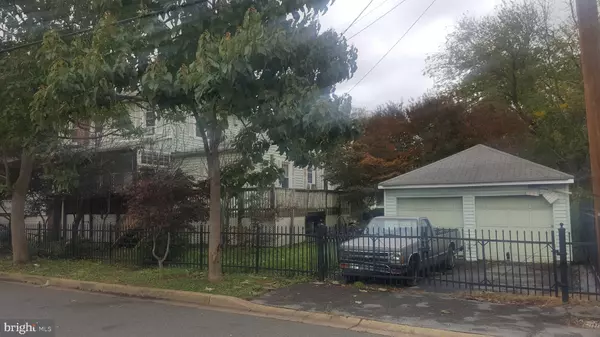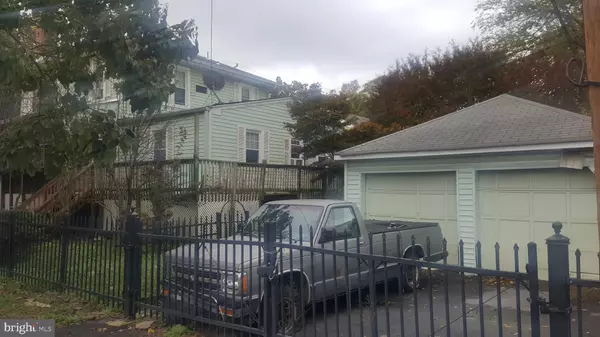$420,000
$425,000
1.2%For more information regarding the value of a property, please contact us for a free consultation.
4514 RIVERDALE RD Riverdale, MD 20737
4 Beds
3 Baths
1,904 SqFt
Key Details
Sold Price $420,000
Property Type Single Family Home
Sub Type Detached
Listing Status Sold
Purchase Type For Sale
Square Footage 1,904 sqft
Price per Sqft $220
Subdivision Riverdale Park
MLS Listing ID MDPG586520
Sold Date 11/23/20
Style Farmhouse/National Folk
Bedrooms 4
Full Baths 3
HOA Y/N N
Abv Grd Liv Area 1,904
Originating Board BRIGHT
Year Built 1923
Annual Tax Amount $4,992
Tax Year 2020
Lot Size 6,000 Sqft
Acres 0.14
Property Description
THIS RIVERDALE PARK PROPERTY IS NOT LIKE THE REST....A CORNER LOT WITH UNLIMITED POTENTIAL TO DEVELOP A MASTERPIECE OF A HOME OR CONTINUE AS A MULTI-UNIT....CURRENTLY HAS 4 BEDROOMS & 3 FULL BATHS WITH A WALKOUT BASEMENT. SET UP AS A 3 UNIT PROPERTY WITH 3 KITCHENS AND PARKING ON TWO SIDES OF THE PROPERTY....OFF-STREET PARKING FOR 1-2 CARS ON ONE SIDE AND A 2 CAR DETACHED GARAGE ON THE OTHER. ALL THAT IS NEEDED IS FUNDING AND YOUR IMAGINATION...IDEAL FOR AN OWNER OCCUPANT OR AN INVESTOR TO RENOVATE AND HAVE INSTANT EQUITY USING A 203(K) LOAN OR HARD MONEY AND FINANCING TO PERMANENT
Location
State MD
County Prince Georges
Zoning R55
Rooms
Other Rooms Living Room, Dining Room, Kitchen
Basement Other
Main Level Bedrooms 2
Interior
Hot Water Natural Gas
Heating Radiator
Cooling Window Unit(s)
Flooring Wood
Fireplaces Number 1
Heat Source None
Exterior
Parking Features Other
Garage Spaces 6.0
Utilities Available Natural Gas Available
Water Access N
Roof Type Unknown
Accessibility Level Entry - Main
Total Parking Spaces 6
Garage Y
Building
Story 3
Sewer Public Sewer
Water Public
Architectural Style Farmhouse/National Folk
Level or Stories 3
Additional Building Above Grade, Below Grade
New Construction N
Schools
School District Prince George'S County Public Schools
Others
Pets Allowed Y
Senior Community No
Tax ID 17192133346
Ownership Fee Simple
SqFt Source Assessor
Acceptable Financing Cash, FHA 203(k)
Listing Terms Cash, FHA 203(k)
Financing Cash,FHA 203(k)
Special Listing Condition Standard
Pets Allowed No Pet Restrictions
Read Less
Want to know what your home might be worth? Contact us for a FREE valuation!

Our team is ready to help you sell your home for the highest possible price ASAP

Bought with Antonio Bullock • Samson Properties





