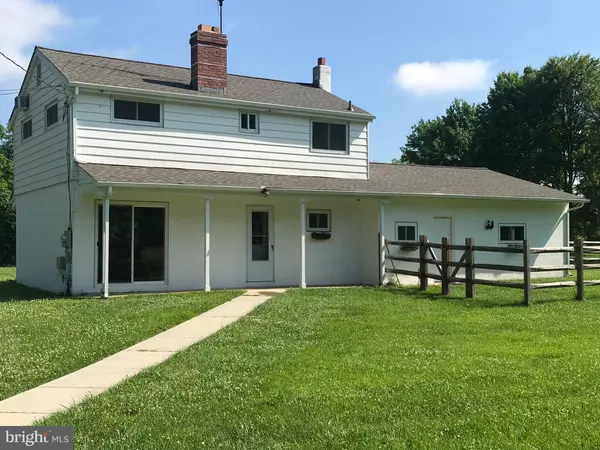$300,000
$300,000
For more information regarding the value of a property, please contact us for a free consultation.
705 W CHESTNUT HILL RD Newark, DE 19713
3 Beds
2 Baths
1,125 SqFt
Key Details
Sold Price $300,000
Property Type Single Family Home
Sub Type Detached
Listing Status Sold
Purchase Type For Sale
Square Footage 1,125 sqft
Price per Sqft $266
Subdivision None Available
MLS Listing ID DENC503740
Sold Date 11/30/20
Style Colonial
Bedrooms 3
Full Baths 1
Half Baths 1
HOA Y/N N
Abv Grd Liv Area 1,125
Originating Board BRIGHT
Year Built 1950
Annual Tax Amount $3,349
Tax Year 2020
Lot Size 3.950 Acres
Acres 3.95
Lot Dimensions 0.00 x 0.00
Property Description
Solid built home on almost 4 acres near Newark and , I-95. Subdivision possible for one or maybe 2 homes. Public septic service. Move in condition w many upgrades to Roof, Heater, Windows, Doors, Flooring,, Paint, Oversized 2 car garage for the hobbyist. all kinds of possibilities. Live here until you build your dream home surrounded by nature ! Driveway entrance from either road. Ask the County for any other details on subdivision. Horses, and other animals allowed
Location
State DE
County New Castle
Area Newark/Glasgow (30905)
Zoning S
Rooms
Other Rooms Living Room, Dining Room, Bedroom 2, Bedroom 3, Kitchen, Bedroom 1
Interior
Interior Features Built-Ins, Carpet, Ceiling Fan(s), Combination Kitchen/Dining, Pantry, Tub Shower, Wood Floors
Hot Water Oil
Heating Hot Water
Cooling Wall Unit
Flooring Hardwood, Carpet, Laminated
Equipment Built-In Range, Dishwasher
Window Features Double Pane
Appliance Built-In Range, Dishwasher
Heat Source Oil
Laundry Main Floor
Exterior
Parking Features Garage - Front Entry, Inside Access, Oversized
Garage Spaces 2.0
Utilities Available Cable TV, Electric Available, Phone Available
Water Access N
View Trees/Woods
Roof Type Architectural Shingle
Accessibility None
Attached Garage 2
Total Parking Spaces 2
Garage Y
Building
Lot Description Backs to Trees, Cleared, Front Yard
Story 2
Sewer Public Sewer
Water Well
Architectural Style Colonial
Level or Stories 2
Additional Building Above Grade, Below Grade
Structure Type Dry Wall,9'+ Ceilings
New Construction N
Schools
School District Christina
Others
Senior Community No
Tax ID 11-008.00-003
Ownership Fee Simple
SqFt Source Assessor
Acceptable Financing Conventional, Cash
Horse Property Y
Horse Feature Horses Allowed
Listing Terms Conventional, Cash
Financing Conventional,Cash
Special Listing Condition Standard
Read Less
Want to know what your home might be worth? Contact us for a FREE valuation!

Our team is ready to help you sell your home for the highest possible price ASAP

Bought with Hovik Nazarian • Long & Foster Real Estate, Inc.





