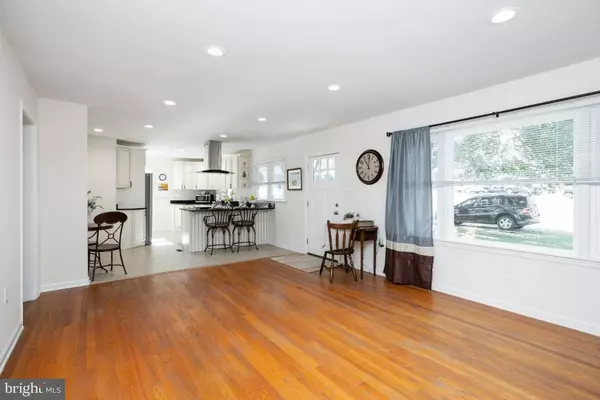$259,900
$259,900
For more information regarding the value of a property, please contact us for a free consultation.
6265 SPERRYVILLE Boston, VA 22713
3 Beds
1 Bath
1,140 SqFt
Key Details
Sold Price $259,900
Property Type Single Family Home
Sub Type Detached
Listing Status Sold
Purchase Type For Sale
Square Footage 1,140 sqft
Price per Sqft $227
Subdivision None Available
MLS Listing ID VACU142888
Sold Date 12/01/20
Style Ranch/Rambler
Bedrooms 3
Full Baths 1
HOA Y/N N
Abv Grd Liv Area 1,140
Originating Board BRIGHT
Year Built 1964
Annual Tax Amount $1,387
Tax Year 2019
Lot Size 0.930 Acres
Acres 0.93
Property Description
Welcome home! Come take a look at the adorable 3BR/1BA One level country home with a beautifully landscaped yard. Gorgeous hardwood floors throughout! Large living room with lots of natural light. Amazing gourmet kitchen totally remodeled 3 years ago with gorgeous cabinets and counters. Beautiful bright bedrooms. Sweet updated full bath. Full unfinished lower level with lots of room to expand. Tons of potential for a family room, rec room, school room & more. Detached 18x10 Workshop/Studio with power. Great back yard! Just a short drive to Culpeper or Sperryville. Ready to move in! Come take a tour today!!
Location
State VA
County Culpeper
Zoning R1
Rooms
Other Rooms Living Room, Bedroom 2, Bedroom 3, Kitchen, Basement, Bedroom 1, Laundry, Storage Room, Bathroom 1
Basement Full, Daylight, Partial, Connecting Stairway, Improved, Outside Entrance, Interior Access, Rear Entrance, Space For Rooms, Walkout Level
Main Level Bedrooms 3
Interior
Interior Features Attic, Breakfast Area, Combination Kitchen/Living, Entry Level Bedroom, Floor Plan - Open, Kitchen - Gourmet, Upgraded Countertops, Wood Floors
Hot Water Electric
Heating Heat Pump(s)
Cooling Central A/C, Heat Pump(s)
Flooring Hardwood, Tile/Brick, Vinyl
Equipment Dishwasher, Dryer, Microwave, Oven/Range - Electric, Range Hood, Refrigerator, Washer, Water Heater
Furnishings No
Fireplace N
Window Features Vinyl Clad
Appliance Dishwasher, Dryer, Microwave, Oven/Range - Electric, Range Hood, Refrigerator, Washer, Water Heater
Heat Source Electric
Laundry Basement, Washer In Unit, Dryer In Unit
Exterior
Water Access N
Roof Type Asphalt
Accessibility None
Garage N
Building
Lot Description Backs to Trees, Front Yard, Landscaping, Partly Wooded, Rear Yard, Road Frontage, Stream/Creek
Story 1
Foundation Block
Sewer On Site Septic
Water Well
Architectural Style Ranch/Rambler
Level or Stories 1
Additional Building Above Grade, Below Grade
Structure Type Dry Wall
New Construction N
Schools
Elementary Schools Call School Board
Middle Schools Call School Board
High Schools Call School Board
School District Culpeper County Public Schools
Others
Pets Allowed Y
Senior Community No
Tax ID 17- - - -27A
Ownership Fee Simple
SqFt Source Assessor
Horse Property N
Special Listing Condition Standard
Pets Allowed No Pet Restrictions
Read Less
Want to know what your home might be worth? Contact us for a FREE valuation!

Our team is ready to help you sell your home for the highest possible price ASAP

Bought with John P Paolicelli • Long & Foster Real Estate, Inc.





