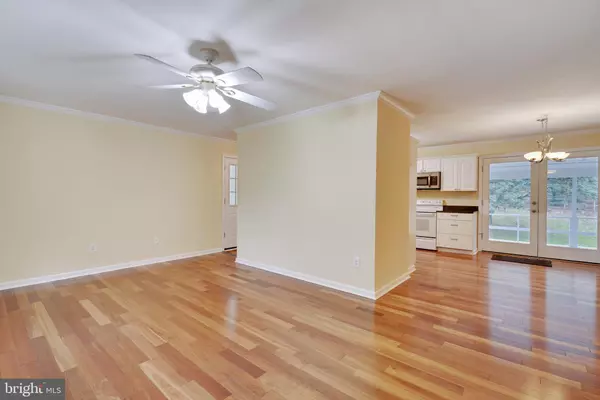$415,000
$375,000
10.7%For more information regarding the value of a property, please contact us for a free consultation.
5701 CATOCTIN VIEW CT Mount Airy, MD 21771
3 Beds
3 Baths
2,184 SqFt
Key Details
Sold Price $415,000
Property Type Single Family Home
Sub Type Detached
Listing Status Sold
Purchase Type For Sale
Square Footage 2,184 sqft
Price per Sqft $190
Subdivision Catoctin View
MLS Listing ID MDFR273002
Sold Date 12/03/20
Style Ranch/Rambler
Bedrooms 3
Full Baths 3
HOA Y/N N
Abv Grd Liv Area 1,092
Originating Board BRIGHT
Year Built 1977
Annual Tax Amount $3,669
Tax Year 2020
Lot Size 1.030 Acres
Acres 1.03
Property Description
Renovated brick front ranch in a cul-de-sac with over an acre of land backing to trees. Immaculate and updated with HVAC - 2019, roof, gutters and downspouts - 2019, newer siding, kitchen renovation - 2013, renovated bathrooms - 2014 & 2016, water softener - 2017 & 2019. Stylish modern decor with fresh paint throughout. Kitchen and dining area walks out to the sprawling screened porch and deck which overlooks the rear yard. Kitchen with white cabinetry, granite countertops and updated appliances. Brazilian cherry floors throughout the kitchen, dining and living rooms. Laminate wood-like flooring throughout the bedrooms. Lower level with finished recreation room, home office/den, full bathroom, laundry room and amazing storage space with built-in shelving. Lower level features decorative epoxy flooring and it walks out to the rear patio. Extra storage in the rear shed, plenty of parking in the driveway or carport, fenced backyard, hardscape steps to the lower rear patio, the list goes on! Simply the best!
Location
State MD
County Frederick
Zoning R1
Rooms
Basement Full, Fully Finished, Interior Access, Outside Entrance, Rear Entrance, Walkout Level
Main Level Bedrooms 3
Interior
Interior Features Attic, Ceiling Fan(s), Combination Kitchen/Dining, Entry Level Bedroom, Family Room Off Kitchen, Kitchen - Table Space, Upgraded Countertops, Wood Floors
Hot Water Electric
Heating Heat Pump(s)
Cooling Central A/C
Flooring Hardwood, Concrete, Laminated
Equipment Built-In Microwave, Dishwasher, Dryer - Electric, Exhaust Fan, Oven/Range - Electric, Refrigerator, Stainless Steel Appliances, Washer, Water Heater
Fireplace N
Appliance Built-In Microwave, Dishwasher, Dryer - Electric, Exhaust Fan, Oven/Range - Electric, Refrigerator, Stainless Steel Appliances, Washer, Water Heater
Heat Source Electric
Laundry Basement
Exterior
Exterior Feature Patio(s), Deck(s), Screened
Garage Spaces 1.0
Fence Rear, Wood, Fully
Water Access N
View Trees/Woods
Roof Type Shingle
Accessibility Level Entry - Main
Porch Patio(s), Deck(s), Screened
Total Parking Spaces 1
Garage N
Building
Lot Description Backs to Trees, Cul-de-sac, Premium
Story 2
Sewer Community Septic Tank, Private Septic Tank
Water Well
Architectural Style Ranch/Rambler
Level or Stories 2
Additional Building Above Grade, Below Grade
New Construction N
Schools
Elementary Schools New Market
Middle Schools New Market
High Schools Linganore
School District Frederick County Public Schools
Others
Senior Community No
Tax ID 1109259260
Ownership Fee Simple
SqFt Source Assessor
Acceptable Financing FHA, Cash, Conventional, VA
Listing Terms FHA, Cash, Conventional, VA
Financing FHA,Cash,Conventional,VA
Special Listing Condition Standard
Read Less
Want to know what your home might be worth? Contact us for a FREE valuation!

Our team is ready to help you sell your home for the highest possible price ASAP

Bought with James T Weiskerger • Next Step Realty





