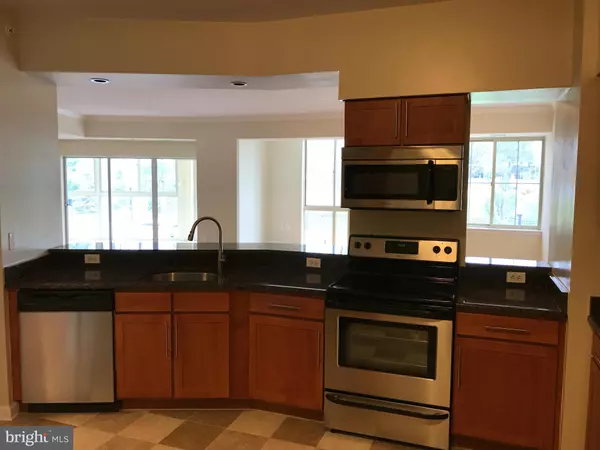$359,000
$369,900
2.9%For more information regarding the value of a property, please contact us for a free consultation.
15000 PENNFIELD CIR #212 Silver Spring, MD 20906
2 Beds
2 Baths
1,538 SqFt
Key Details
Sold Price $359,000
Property Type Condo
Sub Type Condo/Co-op
Listing Status Sold
Purchase Type For Sale
Square Footage 1,538 sqft
Price per Sqft $233
Subdivision Villa Cortese
MLS Listing ID 1000051373
Sold Date 05/23/18
Style Contemporary
Bedrooms 2
Full Baths 2
Condo Fees $793/mo
HOA Y/N Y
Abv Grd Liv Area 1,538
Originating Board MRIS
Year Built 2013
Annual Tax Amount $5,348
Tax Year 2017
Property Description
New construction closeout. Features include stainless steel appliances, enclosed sun-rooms, and spa-like baths. Life at Villa Cortese gives you access to world class amenities, including access to an 18-hole golf course, two clubhouses, indoor and outdoor swimming pools, tennis courts, multiple dining facilities and much more.
Location
State MD
County Montgomery
Rooms
Main Level Bedrooms 2
Interior
Interior Features Combination Dining/Living, Breakfast Area, Floor Plan - Open
Hot Water 60+ Gallon Tank
Heating Forced Air, Programmable Thermostat
Cooling Central A/C
Equipment Dishwasher, Disposal, Dryer, Microwave, Oven/Range - Electric, Refrigerator, Washer, Water Heater
Fireplace N
Appliance Dishwasher, Disposal, Dryer, Microwave, Oven/Range - Electric, Refrigerator, Washer, Water Heater
Heat Source Natural Gas
Exterior
Community Features Covenants
Amenities Available Club House, Community Center, Common Grounds, Dining Rooms, Exercise Room, Guest Suites
Water Access N
Accessibility Elevator
Garage N
Private Pool Y
Building
Story 1
Unit Features Mid-Rise 5 - 8 Floors
Foundation Concrete Perimeter
Sewer Public Septic, Public Sewer
Water Public
Architectural Style Contemporary
Level or Stories 1
Additional Building Above Grade
New Construction Y
Schools
Elementary Schools Flower Valley
Middle Schools Earle B. Wood
High Schools Rockville
School District Montgomery County Public Schools
Others
HOA Fee Include Reserve Funds,Insurance,Management,Lawn Maintenance,Water,Sewer,Trash
Senior Community Yes
Age Restriction 55
Tax ID 161303732600
Ownership Condominium
Special Listing Condition Standard
Read Less
Want to know what your home might be worth? Contact us for a FREE valuation!

Our team is ready to help you sell your home for the highest possible price ASAP

Bought with Patricia O Wetzel • Weichert, REALTORS





