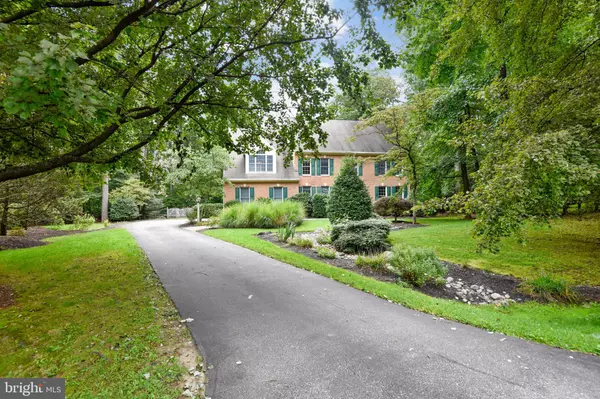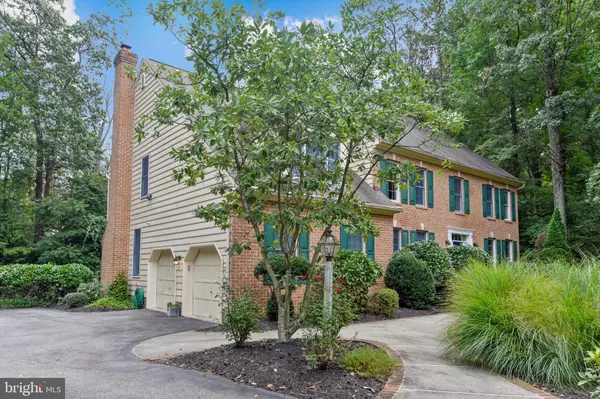$855,000
$899,000
4.9%For more information regarding the value of a property, please contact us for a free consultation.
21 SONNEBORN LN Severna Park, MD 21146
4 Beds
5 Baths
4,453 SqFt
Key Details
Sold Price $855,000
Property Type Single Family Home
Sub Type Detached
Listing Status Sold
Purchase Type For Sale
Square Footage 4,453 sqft
Price per Sqft $192
Subdivision Swann Point Estates
MLS Listing ID MDAA446864
Sold Date 12/09/20
Style Colonial
Bedrooms 4
Full Baths 4
Half Baths 1
HOA Fees $30/ann
HOA Y/N Y
Abv Grd Liv Area 3,637
Originating Board BRIGHT
Year Built 1996
Annual Tax Amount $9,515
Tax Year 2019
Lot Size 1.220 Acres
Acres 1.22
Property Description
Welcome to this charming colonial home in sought after Swann Point Estates in Severna Park! Don't wait on this one! At the end of the enchanting Cul-de-sac with a picturesque elongated driveway leading to the oversized two-car garage. This 4 bed/4.5bath with potential for even more bedroom space on both the upper and lower levels, backs to the B&A Trail for all of your hiking and biking needs. Total serenity in your fully fenced backyard with sleek deck and pergola. Open floor plan on main level with loaded gourmet kitchen including Wolf range, Sub Zero refrigerator, double wall ovens and much more...Huge master suite on upper level with versatile office/nursery/sitting room. Full office on main level and conveniently located full laundry room. Almost new house generator included. Make sure to come see this right away before it is gone! This won't last long!
Location
State MD
County Anne Arundel
Zoning R1
Rooms
Basement Fully Finished, Sump Pump
Interior
Interior Features Built-Ins, Carpet, Ceiling Fan(s), Chair Railings, Crown Moldings, Combination Kitchen/Living, Dining Area, Floor Plan - Open, Kitchen - Eat-In, Kitchen - Table Space, Pantry
Hot Water 60+ Gallon Tank
Heating Heat Pump(s)
Cooling Central A/C, Heat Pump(s), Zoned
Fireplaces Number 1
Equipment Extra Refrigerator/Freezer, Built-In Range, Dishwasher, Dryer - Front Loading, Microwave, Oven - Double, Oven - Wall, Range Hood, Refrigerator, Stainless Steel Appliances, Washer - Front Loading
Furnishings No
Fireplace Y
Appliance Extra Refrigerator/Freezer, Built-In Range, Dishwasher, Dryer - Front Loading, Microwave, Oven - Double, Oven - Wall, Range Hood, Refrigerator, Stainless Steel Appliances, Washer - Front Loading
Heat Source Electric
Laundry Main Floor, Washer In Unit, Dryer In Unit
Exterior
Parking Features Additional Storage Area, Garage - Side Entry, Garage Door Opener
Garage Spaces 2.0
Fence Fully, Rear, Privacy, Wood
Water Access N
Roof Type Architectural Shingle
Accessibility Other
Attached Garage 2
Total Parking Spaces 2
Garage Y
Building
Story 3
Sewer Community Septic Tank, Private Septic Tank
Water Public
Architectural Style Colonial
Level or Stories 3
Additional Building Above Grade, Below Grade
New Construction N
Schools
High Schools Severna Park
School District Anne Arundel County Public Schools
Others
Pets Allowed Y
Senior Community No
Tax ID 020377490072024
Ownership Fee Simple
SqFt Source Assessor
Security Features Carbon Monoxide Detector(s),Smoke Detector,Security System
Horse Property N
Special Listing Condition Standard
Pets Allowed No Pet Restrictions
Read Less
Want to know what your home might be worth? Contact us for a FREE valuation!

Our team is ready to help you sell your home for the highest possible price ASAP

Bought with Frank J Taglienti • Berkshire Hathaway HomeServices PenFed Realty





