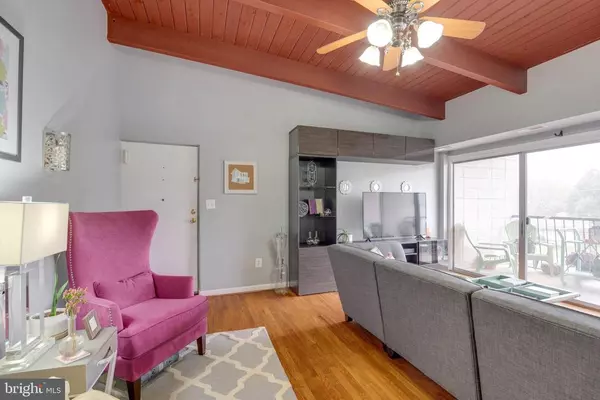$130,000
$130,000
For more information regarding the value of a property, please contact us for a free consultation.
7503 RIVERDALE RD #2029 New Carrollton, MD 20784
2 Beds
1 Bath
867 SqFt
Key Details
Sold Price $130,000
Property Type Condo
Sub Type Condo/Co-op
Listing Status Sold
Purchase Type For Sale
Square Footage 867 sqft
Price per Sqft $149
Subdivision Frenchmans Creek
MLS Listing ID MDPG586566
Sold Date 12/09/20
Style Other
Bedrooms 2
Full Baths 1
Condo Fees $330/mo
HOA Y/N N
Abv Grd Liv Area 867
Originating Board BRIGHT
Year Built 1964
Annual Tax Amount $1,279
Tax Year 2020
Property Description
This gorgeous condo draws you in the second you open the door. It's spacious and bright, offering two bedrooms with ample closets, an updated bath and inviting living and dining rooms. It's easy to create an amazing meal in the kitchen with gas cooking and stainless steel appliances. You can even start a load of clothes with your in-unit, stacked washer and dryer. Cathedral ceilings and exposed beams frame this top floor unit. And, if you need to get away, relax on your very own balcony. There's lots of storage and easy parking. Close to public transportation, shops, restaurants, the library, parks and trails. Quick access to major highways. Easy commute to DC and Baltimore. This community is not approved for FHA financing.
Location
State MD
County Prince Georges
Zoning R18
Rooms
Other Rooms Living Room, Dining Room, Bedroom 2, Kitchen, Bedroom 1, Bathroom 1
Main Level Bedrooms 2
Interior
Interior Features Combination Dining/Living, Dining Area, Exposed Beams, Walk-in Closet(s), Wood Floors, Ceiling Fan(s)
Hot Water Natural Gas
Heating Central
Cooling Central A/C
Equipment Dishwasher, Dryer, Refrigerator, Stove, Washer, Disposal
Fireplace N
Appliance Dishwasher, Dryer, Refrigerator, Stove, Washer, Disposal
Heat Source Natural Gas
Laundry Dryer In Unit, Washer In Unit
Exterior
Amenities Available Common Grounds, Tot Lots/Playground
Water Access N
Accessibility None
Garage N
Building
Story 3
Unit Features Garden 1 - 4 Floors
Sewer Public Sewer
Water Public
Architectural Style Other
Level or Stories 3
Additional Building Above Grade, Below Grade
New Construction N
Schools
School District Prince George'S County Public Schools
Others
Pets Allowed Y
HOA Fee Include Water,Gas,Ext Bldg Maint,Trash
Senior Community No
Tax ID 17202268670
Ownership Condominium
Horse Property N
Special Listing Condition Standard
Pets Allowed Cats OK, Dogs OK
Read Less
Want to know what your home might be worth? Contact us for a FREE valuation!

Our team is ready to help you sell your home for the highest possible price ASAP

Bought with Elliot C Barber • Long & Foster Real Estate, Inc.





