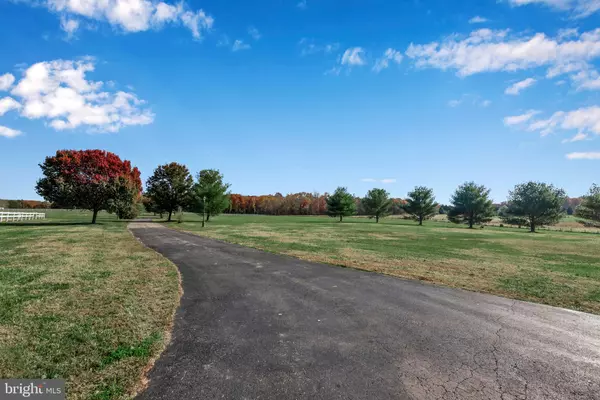$830,000
$800,000
3.8%For more information regarding the value of a property, please contact us for a free consultation.
6936 HICKORY RIDGE RD Spotsylvania, VA 22551
6 Beds
5 Baths
5,741 SqFt
Key Details
Sold Price $830,000
Property Type Single Family Home
Sub Type Detached
Listing Status Sold
Purchase Type For Sale
Square Footage 5,741 sqft
Price per Sqft $144
Subdivision None Available
MLS Listing ID VASP226732
Sold Date 12/29/20
Style Traditional
Bedrooms 6
Full Baths 5
HOA Y/N N
Abv Grd Liv Area 4,106
Originating Board BRIGHT
Year Built 2002
Annual Tax Amount $5,117
Tax Year 2020
Lot Size 12.000 Acres
Acres 12.0
Property Description
Talk about home sweet home when you drive up the paved driveway of this 12 acre homestead! 6 bedrooms, 5 full bathrooms, over 5600 square feet of living space is a place you and your family can certainly call HOME! We welcome you to come take a tour, because you will absolutely fall in love! With a dining room to seat at least 15 people, 5 fireplaces to pick from for a relaxing evening, or enjoying the morning cup under the gazebo watching the horses grazing, it has tons of charm and serene space to offer! How about a movie night in the home theatre with Bose 7:1 surround sound? Well, the possibilities are endless in this home! The home owners have done plenty to update this home with a brand new roof, 80 gallon commercial hot water heater, brand new pool liner has been contracted for install as well! There is also an opportunity to build a second home, as there is an additional perc site at the front of the property!
Location
State VA
County Spotsylvania
Zoning A3
Rooms
Other Rooms Living Room, Dining Room, Primary Bedroom, Bedroom 2, Bedroom 3, Bedroom 4, Bedroom 5, Kitchen, Family Room, Sun/Florida Room, Laundry, Office, Storage Room, Bedroom 6, Bathroom 2, Bathroom 3, Primary Bathroom, Full Bath
Basement Fully Finished, Interior Access, Outside Entrance
Interior
Interior Features Additional Stairway, Bar, Breakfast Area, Ceiling Fan(s), Central Vacuum, Combination Dining/Living, Combination Kitchen/Living, Crown Moldings, Dining Area, Family Room Off Kitchen, Floor Plan - Traditional, Formal/Separate Dining Room, Intercom, Kitchen - Island, Kitchen - Table Space, Laundry Chute, Pantry, Soaking Tub, Stall Shower, Tub Shower, Store/Office, Walk-in Closet(s), Wet/Dry Bar, Wood Floors, Wine Storage
Hot Water Propane
Heating Central
Cooling Central A/C
Flooring Hardwood
Fireplaces Number 5
Equipment Built-In Microwave, Commercial Range, Dryer - Electric, Disposal, Dishwasher, Exhaust Fan, Oven - Double, Oven - Wall, Refrigerator, Washer
Furnishings No
Appliance Built-In Microwave, Commercial Range, Dryer - Electric, Disposal, Dishwasher, Exhaust Fan, Oven - Double, Oven - Wall, Refrigerator, Washer
Heat Source Electric
Laundry Main Floor
Exterior
Exterior Feature Patio(s), Porch(es), Deck(s)
Parking Features Garage - Side Entry
Garage Spaces 12.0
Fence Board, Wood
Pool In Ground
Water Access N
Roof Type Asphalt
Accessibility 2+ Access Exits
Porch Patio(s), Porch(es), Deck(s)
Attached Garage 2
Total Parking Spaces 12
Garage Y
Building
Lot Description Cleared
Story 3
Sewer On Site Septic
Water Well
Architectural Style Traditional
Level or Stories 3
Additional Building Above Grade, Below Grade
Structure Type 9'+ Ceilings
New Construction N
Schools
Elementary Schools Riverview
Middle Schools Spotsylvania
High Schools Massaponax
School District Spotsylvania County Public Schools
Others
Senior Community No
Tax ID 48-14-B8-
Ownership Fee Simple
SqFt Source Assessor
Acceptable Financing Cash, Conventional, FHA, VA
Horse Property Y
Horse Feature Paddock
Listing Terms Cash, Conventional, FHA, VA
Financing Cash,Conventional,FHA,VA
Special Listing Condition Standard
Read Less
Want to know what your home might be worth? Contact us for a FREE valuation!

Our team is ready to help you sell your home for the highest possible price ASAP

Bought with Charlotte F Rouse • Coldwell Banker Elite





