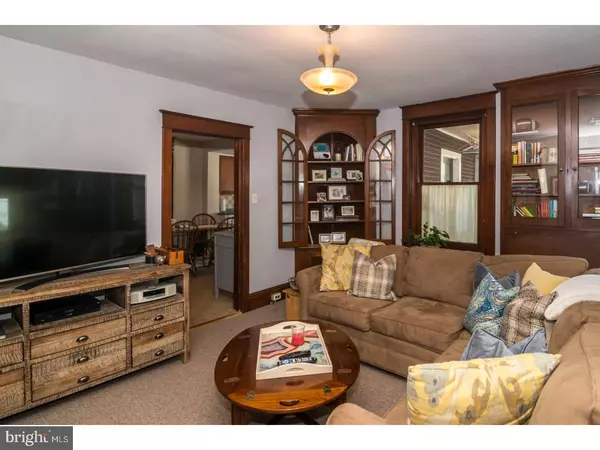$600,000
$699,900
14.3%For more information regarding the value of a property, please contact us for a free consultation.
323 UNION ST Doylestown, PA 18901
5 Beds
4 Baths
2,517 SqFt
Key Details
Sold Price $600,000
Property Type Single Family Home
Sub Type Detached
Listing Status Sold
Purchase Type For Sale
Square Footage 2,517 sqft
Price per Sqft $238
Subdivision Doylestown Boro
MLS Listing ID 1000249363
Sold Date 05/24/18
Style Colonial
Bedrooms 5
Full Baths 3
Half Baths 1
HOA Y/N N
Abv Grd Liv Area 2,517
Originating Board TREND
Year Built 1915
Annual Tax Amount $5,885
Tax Year 2018
Lot Size 0.517 Acres
Acres 0.52
Lot Dimensions 100X225
Property Description
Prime borough location for this well maintained home sitting on a beautiful half acre lot. Return this current multi-unit property back to a 4 or 6 bedroom single home or live in one & generate income to offset your monthly expenses. This brick, 3 story house has been updated in all the right places, making the transition back to single family living a simple one. Enter from a relaxing covered front porch into the foyer area where you are immediately greeted w/ over-sized windows & classic millwork. Hardwood floors will be found t/o most of home, it's your option to expose. The spacious main level consists of two bedrooms, 1 & 1/2 baths, living room, family room, dining room, eat-in kitchen & a full laundry room. Enter the dining room w/ double closets & tile floors that flows into the kitchen w/ plenty of cabinetry, tile backsplash & a garden window providing views of the backyard. The family room is highlighted by gorgeous custom built-ins & large pocket doors open to the living room w/ oversized windows that brighten the space. There are two main level bedrooms, each w/ access to the full bath that has been finished w/ tile floors & tub surround, stylish vanity & modern fixtures. Completing the main level is a half bath w/ tile floors & updated fixtures, & a convenient laundry room accessed from the kitchen w/ a stairway leading to the backyard w/ gardens, fencing, shed & detached two car garage w/ walk up attic storage. The second floor unit is accessed from the main foyer staircase. Here you will find a two floor, two bedroom unit w/ living room, kitchen & a full bath, as well as, central air conditioning to service this level. The eat-in kitchen includes tiled floors, backsplash & full pantry. The full bath has been updated w/ tile floors & tub surround, pedestal sink & newer fixtures. The third floor bedroom has closets & additional storage. The upstairs unit could be changed back to 4 bedrooms. The lower level unit has a separate entrance at the back of home. There is an existing stairway to the lower level from the main floor that is currently closed off. This unit includes a large family room, full eat-in kitchen w/ plenty of cabinetry, tile floors & room for a table w/ chairs. The bedroom can handle the king size bed & has a double closet. The full bath includes tile floors & nice fixtures. Options are plenty...maybe an inlaw suite. Low taxes, walk to town and Central Bucks Schools!
Location
State PA
County Bucks
Area Doylestown Boro (10108)
Zoning R2
Rooms
Other Rooms Living Room, Dining Room, Primary Bedroom, Bedroom 2, Bedroom 3, Bedroom 5, Kitchen, Family Room, Basement, Bedroom 1, In-Law/auPair/Suite, Laundry, Other
Basement Full, Outside Entrance
Interior
Interior Features Primary Bath(s), Butlers Pantry, Ceiling Fan(s), Kitchen - Eat-In
Hot Water Natural Gas, Electric
Heating Hot Water
Cooling Central A/C, Wall Unit
Flooring Wood, Fully Carpeted, Tile/Brick
Equipment Built-In Range, Oven - Self Cleaning
Fireplace N
Appliance Built-In Range, Oven - Self Cleaning
Heat Source Natural Gas
Laundry Main Floor
Exterior
Exterior Feature Porch(es)
Garage Spaces 5.0
Utilities Available Cable TV
Water Access N
Roof Type Pitched,Shingle
Accessibility None
Porch Porch(es)
Total Parking Spaces 5
Garage Y
Building
Lot Description Corner, Front Yard, Rear Yard, SideYard(s)
Story 3+
Sewer Public Sewer
Water Public
Architectural Style Colonial
Level or Stories 3+
Additional Building Above Grade, Shed
Structure Type 9'+ Ceilings
New Construction N
Schools
Elementary Schools Doyle
Middle Schools Lenape
High Schools Central Bucks High School West
School District Central Bucks
Others
Senior Community No
Tax ID 08-004-068
Ownership Fee Simple
Read Less
Want to know what your home might be worth? Contact us for a FREE valuation!

Our team is ready to help you sell your home for the highest possible price ASAP

Bought with Christopher W Cleland • Keller Williams Real Estate-Doylestown






