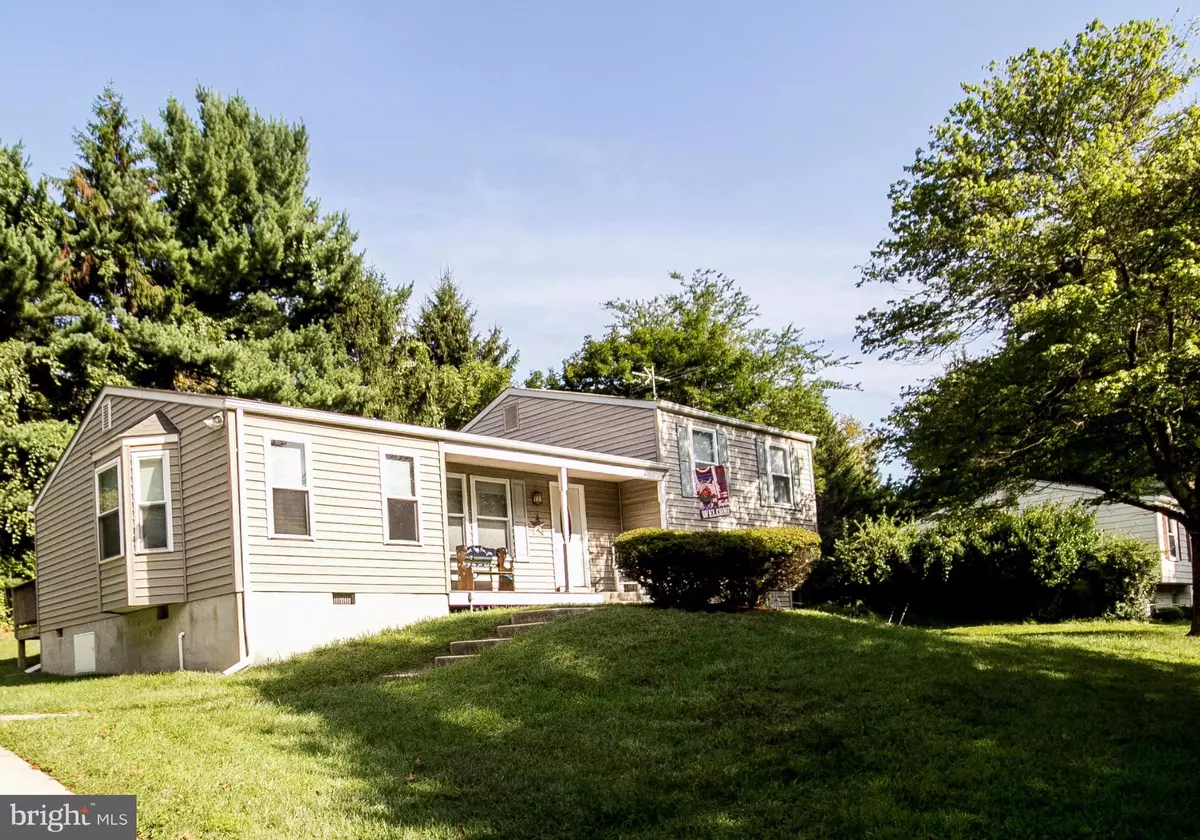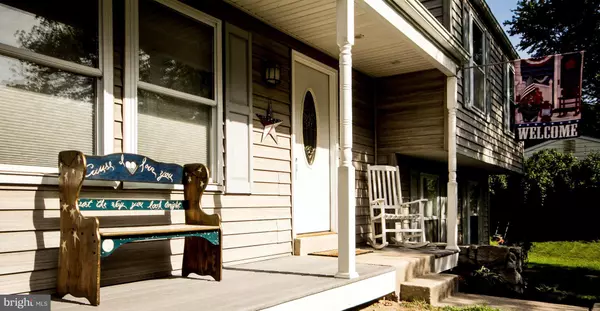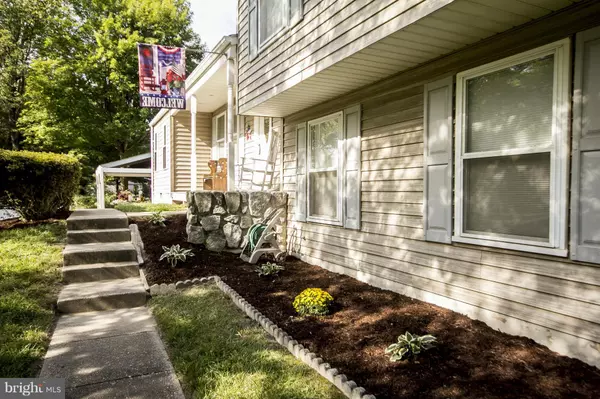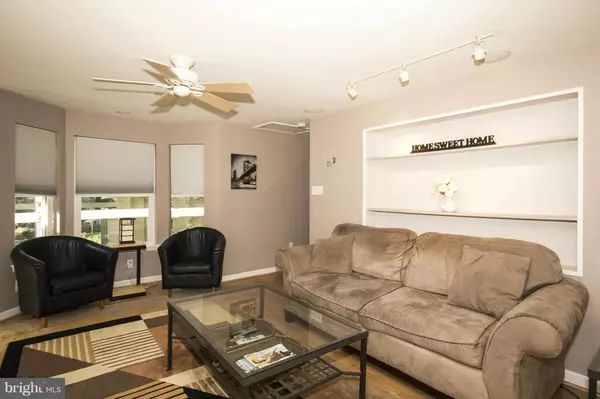$342,000
$342,000
For more information regarding the value of a property, please contact us for a free consultation.
7143 HONEYLADEN PL Columbia, MD 21045
4 Beds
2 Baths
1,876 SqFt
Key Details
Sold Price $342,000
Property Type Single Family Home
Sub Type Detached
Listing Status Sold
Purchase Type For Sale
Square Footage 1,876 sqft
Price per Sqft $182
Subdivision Village Of Owen Brown
MLS Listing ID 1003934635
Sold Date 11/02/16
Style Split Level
Bedrooms 4
Full Baths 2
HOA Fees $65/mo
HOA Y/N Y
Abv Grd Liv Area 1,876
Originating Board MRIS
Year Built 1975
Annual Tax Amount $4,662
Tax Year 2015
Lot Size 9,365 Sqft
Acres 0.21
Property Description
EXPANDED SPLIT LEVEL. LIGHT & OPEN LIVING ROOM ADDITION WITH HARDWOOD FLOORS. MASTER BEDROOM ADDITION WITH WALK-IN CLOSET & BATH WITH JETTED TUB & DUAL SINK VANITY. BRAND NEW CARPETING ON UPPER LEVEL. SURROUND SOUND SPEAKERS IN LR, DR & MBR. HOME WARRANTY. CARPORT STORAGE PLUS SHED. GREAT LOCATION ...WALK TO LAKE ELKHORN. MINUTES TO COLUMBIA MALL & AMENITIES & RTS 29, 32, 175, & I-95. OFFER TODAY!
Location
State MD
County Howard
Zoning NT
Rooms
Other Rooms Living Room, Dining Room, Primary Bedroom, Bedroom 2, Bedroom 3, Bedroom 4, Kitchen, Family Room, Foyer
Interior
Interior Features Breakfast Area, Dining Area, Primary Bath(s), Window Treatments, WhirlPool/HotTub, Wood Floors, Recessed Lighting
Hot Water Electric
Heating Heat Pump(s)
Cooling Central A/C, Ceiling Fan(s)
Equipment Dishwasher, Dryer, Washer, Exhaust Fan, Disposal, Refrigerator, Oven/Range - Gas
Fireplace N
Window Features Screens
Appliance Dishwasher, Dryer, Washer, Exhaust Fan, Disposal, Refrigerator, Oven/Range - Gas
Heat Source Electric
Exterior
Exterior Feature Deck(s), Porch(es)
Garage Spaces 1.0
Carport Spaces 1
Community Features Alterations/Architectural Changes, Covenants
Amenities Available Community Center, Common Grounds, Jog/Walk Path, Lake, Picnic Area, Tot Lots/Playground
Water Access N
Roof Type Asphalt
Accessibility None
Porch Deck(s), Porch(es)
Road Frontage City/County
Total Parking Spaces 1
Garage N
Private Pool N
Building
Lot Description Backs to Trees
Story 3+
Sewer Public Sewer
Water Public
Architectural Style Split Level
Level or Stories 3+
Additional Building Above Grade, Shed
New Construction N
Schools
Elementary Schools Cradlerock
Middle Schools Lake Elkhorn
High Schools Oakland Mills
School District Howard County Public School System
Others
HOA Fee Include Common Area Maintenance
Senior Community No
Tax ID 1416090395
Ownership Fee Simple
Special Listing Condition Standard
Read Less
Want to know what your home might be worth? Contact us for a FREE valuation!

Our team is ready to help you sell your home for the highest possible price ASAP

Bought with William E Harper • Long & Foster Real Estate, Inc.





