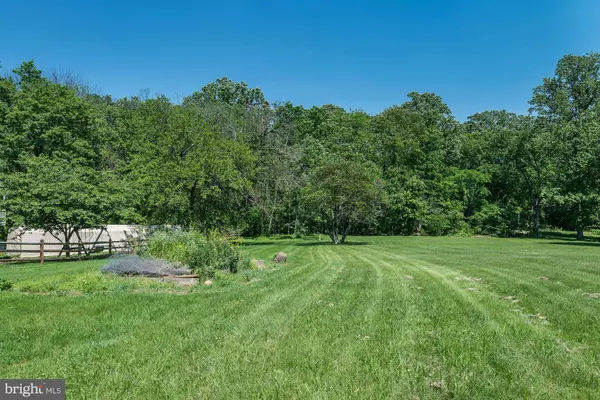$323,000
$342,750
5.8%For more information regarding the value of a property, please contact us for a free consultation.
8111 SAVAGE GUILFORD RD Jessup, MD 20794
3 Beds
3 Baths
1,325 SqFt
Key Details
Sold Price $323,000
Property Type Single Family Home
Sub Type Detached
Listing Status Sold
Purchase Type For Sale
Square Footage 1,325 sqft
Price per Sqft $243
Subdivision None Available
MLS Listing ID 1000014538
Sold Date 07/21/17
Style Cape Cod
Bedrooms 3
Full Baths 2
Half Baths 1
HOA Y/N N
Abv Grd Liv Area 1,325
Originating Board MRIS
Year Built 1943
Annual Tax Amount $3,439
Tax Year 2016
Lot Size 0.600 Acres
Acres 0.6
Property Description
Charming 3 bedroom, 2/1 bath home on a wonderful .6 acre lot in Savage/Jessup area * Delightful foyer, open LR & DR w/built-in corner china cabinets, butler's pantry, tremendous storage in large kitchen pantry * 2 bdrms & full bath on main level and fully fin upper lvl MBR/MBA * Clean as a whistle basement with rear entrance * 1 car det garage excellent for parking or storage
Location
State MD
County Howard
Zoning R12
Rooms
Other Rooms Living Room, Dining Room, Primary Bedroom, Bedroom 2, Bedroom 3, Kitchen, Basement, Foyer
Basement Connecting Stairway, Outside Entrance, Rear Entrance, Sump Pump, Windows, Unfinished, Walkout Stairs
Main Level Bedrooms 2
Interior
Interior Features Dining Area, Butlers Pantry, Primary Bath(s), Entry Level Bedroom, Built-Ins, Crown Moldings, Wood Floors, Floor Plan - Open
Hot Water Electric
Heating Radiator
Cooling Window Unit(s)
Equipment Washer/Dryer Hookups Only, Exhaust Fan, Icemaker, Oven - Single, Range Hood, Refrigerator, Water Heater
Fireplace N
Window Features Double Pane,Screens
Appliance Washer/Dryer Hookups Only, Exhaust Fan, Icemaker, Oven - Single, Range Hood, Refrigerator, Water Heater
Heat Source Oil
Exterior
Exterior Feature Porch(es)
Parking Features Additional Storage Area, Garage - Front Entry
Garage Spaces 1.0
Fence Rear
Utilities Available Cable TV Available
Water Access N
Roof Type Asphalt
Accessibility None
Porch Porch(es)
Total Parking Spaces 1
Garage Y
Private Pool N
Building
Lot Description Landscaping, Backs to Trees
Story 3+
Sewer Public Sewer
Water Public
Architectural Style Cape Cod
Level or Stories 3+
Additional Building Above Grade
Structure Type Dry Wall,Plaster Walls
New Construction N
Schools
Elementary Schools Bollman Bridge
Middle Schools Patuxent Valley
High Schools Hammond
School District Howard County Public School System
Others
Senior Community No
Tax ID 1406402038
Ownership Fee Simple
Security Features Smoke Detector,Carbon Monoxide Detector(s)
Special Listing Condition Standard
Read Less
Want to know what your home might be worth? Contact us for a FREE valuation!

Our team is ready to help you sell your home for the highest possible price ASAP

Bought with David B Lutz Jr. • Keller Williams Realty





