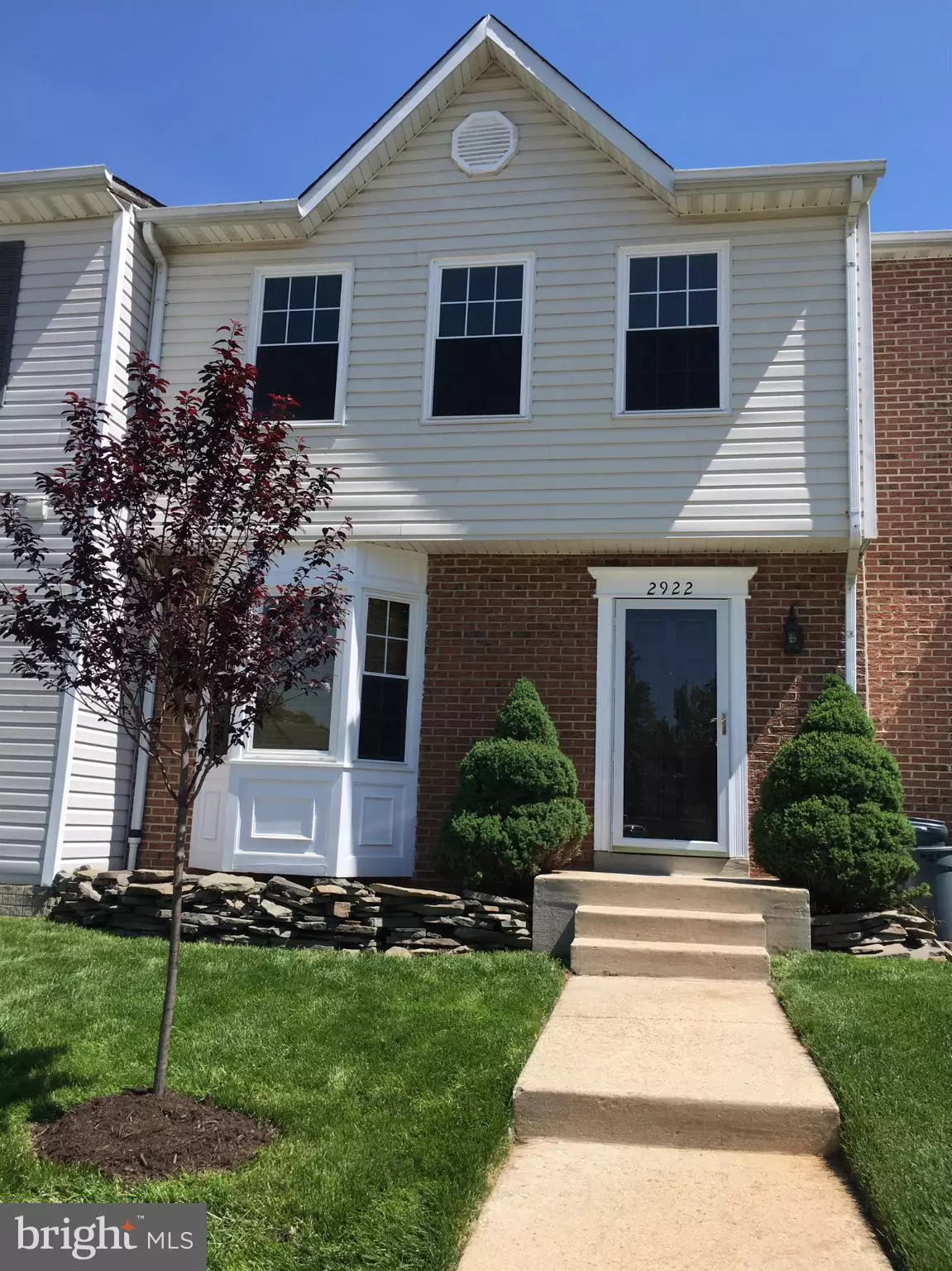$237,000
$255,000
7.1%For more information regarding the value of a property, please contact us for a free consultation.
2922 BUCKTHORN CT Glenarden, MD 20706
3 Beds
2 Baths
1,500 Sqft Lot
Key Details
Sold Price $237,000
Property Type Townhouse
Sub Type Interior Row/Townhouse
Listing Status Sold
Purchase Type For Sale
Subdivision Frost Sub Plat 3
MLS Listing ID 1001072559
Sold Date 08/15/16
Style Traditional
Bedrooms 3
Full Baths 1
Half Baths 1
HOA Fees $81/mo
HOA Y/N Y
Originating Board MRIS
Year Built 1993
Annual Tax Amount $3,244
Tax Year 2015
Lot Size 1,500 Sqft
Acres 0.03
Property Description
Beautiful interior townhome! NEW*NEW*NEW paint, HVAC unit, furnace, carpet, light fixtures, hot water heater! Spacious master bedroom with large walk in closet! Gleaming hardwood floors throughout first level, living room features gorgeous bay window providing ample natural light. Kitchen equipped with stainless steal appliances. Act fast this home will not last....
Location
State MD
County Prince Georges
Zoning RT
Rooms
Basement Sump Pump, Daylight, Full, Fully Finished, Improved
Interior
Interior Features Combination Kitchen/Dining, Chair Railings, Upgraded Countertops, Crown Moldings, Wood Floors, Floor Plan - Traditional
Hot Water Natural Gas
Heating Forced Air
Cooling Central A/C
Equipment Washer/Dryer Hookups Only, Dishwasher, Disposal, Exhaust Fan, Microwave, Stove, Water Heater - High-Efficiency
Fireplace N
Appliance Washer/Dryer Hookups Only, Dishwasher, Disposal, Exhaust Fan, Microwave, Stove, Water Heater - High-Efficiency
Heat Source Natural Gas
Exterior
Parking On Site 2
Water Access N
Accessibility 2+ Access Exits
Garage N
Private Pool N
Building
Story 3+
Sewer Public Sewer
Water Public
Architectural Style Traditional
Level or Stories 3+
New Construction N
Schools
Elementary Schools Kenmoor
School District Prince George'S County Public Schools
Others
Senior Community No
Tax ID 17131463280
Ownership Fee Simple
Special Listing Condition Standard
Read Less
Want to know what your home might be worth? Contact us for a FREE valuation!

Our team is ready to help you sell your home for the highest possible price ASAP

Bought with Christine H Walton-Watson • EXP Realty, LLC





