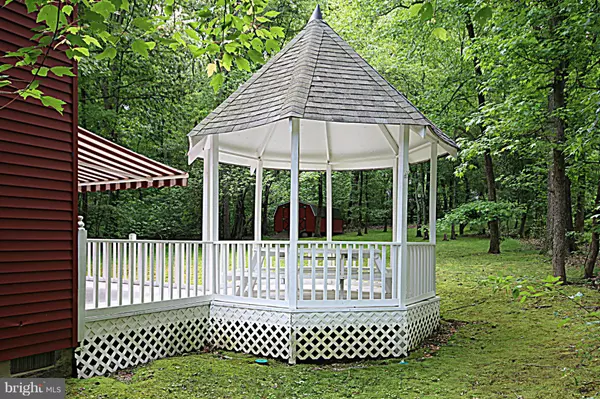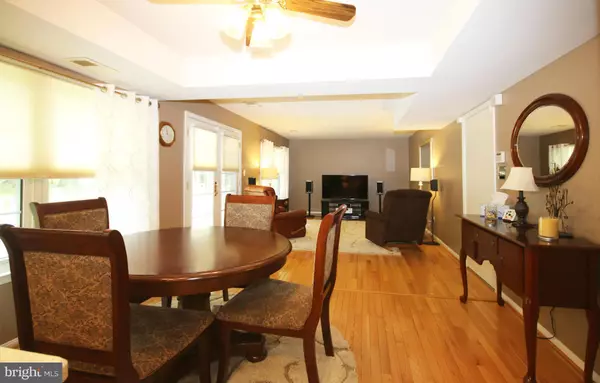$319,950
$320,000
For more information regarding the value of a property, please contact us for a free consultation.
2949 EUTAW FOREST DR Waldorf, MD 20603
4 Beds
3 Baths
0.58 Acres Lot
Key Details
Sold Price $319,950
Property Type Single Family Home
Sub Type Detached
Listing Status Sold
Purchase Type For Sale
Subdivision Eutaw Forest
MLS Listing ID 1000471085
Sold Date 07/20/16
Style Colonial
Bedrooms 4
Full Baths 2
Half Baths 1
HOA Fees $6/ann
HOA Y/N Y
Originating Board MRIS
Year Built 1987
Annual Tax Amount $3,295
Tax Year 2015
Lot Size 0.575 Acres
Acres 0.58
Property Description
THIS HOME READY TO MOVE INTO AND SHOWS WELL, LOTS OF UP GRADES THUR OUT AND SHOWS PRIDE OF OWNERSHIP, HARDWOOD FLOORS, UP DATED GOURMET KITCHEN WITH STAINLESS STEEL APPS. MASTER BEDROOM SUITE WITH CATHEDRAL CEILINGS, UPSTAIRS LAUNDRY ROOM, PRIVATE YARD WITH PARK SETTING BACKING TO TREES, DOUBLE DECK WITH CUSTOM GAZEBO, RETRACTABLE AWNING, FRONT PORCH AND SO MUCH MORE.
Location
State MD
County Charles
Zoning RL
Rooms
Other Rooms Living Room, Dining Room, Primary Bedroom, Bedroom 2, Bedroom 3, Bedroom 4, Kitchen, Family Room, Foyer, Breakfast Room, Laundry, Utility Room, Attic
Interior
Interior Features Breakfast Area, Family Room Off Kitchen, Kitchen - Gourmet, Kitchen - Eat-In, Dining Area, Primary Bath(s), Upgraded Countertops, Window Treatments, Recessed Lighting, Floor Plan - Traditional
Hot Water Electric
Heating Forced Air
Cooling Ceiling Fan(s), Central A/C
Fireplaces Number 1
Equipment Washer/Dryer Hookups Only, Dishwasher, Disposal, Exhaust Fan, Icemaker, Microwave, Oven/Range - Electric, Range Hood, Refrigerator, Water Heater
Fireplace Y
Window Features Insulated,Screens,Storm
Appliance Washer/Dryer Hookups Only, Dishwasher, Disposal, Exhaust Fan, Icemaker, Microwave, Oven/Range - Electric, Range Hood, Refrigerator, Water Heater
Heat Source Electric
Exterior
Exterior Feature Deck(s), Porch(es)
Parking Features Garage Door Opener, Garage - Front Entry
Garage Spaces 2.0
Utilities Available Cable TV Available, Under Ground, Multiple Phone Lines
Water Access N
Accessibility 36\"+ wide Halls
Porch Deck(s), Porch(es)
Attached Garage 2
Total Parking Spaces 2
Garage Y
Private Pool N
Building
Story 2
Sewer Public Sewer
Water Public
Architectural Style Colonial
Level or Stories 2
Additional Building Shed
Structure Type Dry Wall,Cathedral Ceilings
New Construction N
Schools
Elementary Schools William A. Diggs
Middle Schools Theodore G. Davis
High Schools Maurice J. Mcdonough
School District Charles County Public Schools
Others
Senior Community No
Tax ID 0906142273
Ownership Fee Simple
Security Features Smoke Detector
Special Listing Condition Standard
Read Less
Want to know what your home might be worth? Contact us for a FREE valuation!

Our team is ready to help you sell your home for the highest possible price ASAP

Bought with Robert R Denny Jr. • Century 21 New Millennium





