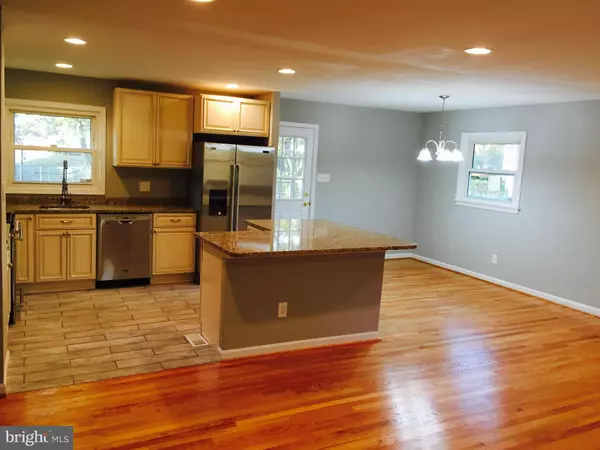$282,000
$279,900
0.8%For more information regarding the value of a property, please contact us for a free consultation.
4111 CANTERBURY WAY Temple Hills, MD 20748
5 Beds
2 Baths
2,300 SqFt
Key Details
Sold Price $282,000
Property Type Single Family Home
Sub Type Detached
Listing Status Sold
Purchase Type For Sale
Square Footage 2,300 sqft
Price per Sqft $122
Subdivision Temple Terrace
MLS Listing ID 1001086057
Sold Date 12/30/16
Style Bi-level
Bedrooms 5
Full Baths 2
HOA Y/N N
Abv Grd Liv Area 1,150
Originating Board MRIS
Year Built 1960
Annual Tax Amount $3,511
Tax Year 2016
Lot Size 10,209 Sqft
Acres 0.23
Property Description
2 level, 5 bedrooms 2 baths 2300 finished SF Totally renovated, Spacious open floor plan. Beautiful refinished hardwood floors, custom recessed lighting, custom ceramic tile bathrooms and kitchen floor. New high end kitchen cabinets, granite counter tops and stainless steel appliances. Must see! Will not last long.
Location
State MD
County Prince Georges
Zoning R80
Rooms
Basement Outside Entrance, Front Entrance, Connecting Stairway, Full, Fully Finished, Daylight, Full, Improved
Interior
Interior Features Dining Area, Wood Floors, Floor Plan - Open
Hot Water Natural Gas
Heating Forced Air
Cooling Central A/C
Fireplaces Number 1
Fireplaces Type Fireplace - Glass Doors
Equipment Dishwasher, Disposal, Dryer, Exhaust Fan, Icemaker, Microwave, Oven/Range - Gas, Refrigerator, Water Heater
Fireplace Y
Appliance Dishwasher, Disposal, Dryer, Exhaust Fan, Icemaker, Microwave, Oven/Range - Gas, Refrigerator, Water Heater
Heat Source Natural Gas
Exterior
Water Access N
Roof Type Asphalt
Street Surface Black Top
Accessibility Other
Road Frontage City/County
Garage N
Private Pool N
Building
Lot Description Premium, Vegetation Planting
Story 2
Sewer Public Sewer
Water Public
Architectural Style Bi-level
Level or Stories 2
Additional Building Above Grade, Below Grade
Structure Type Dry Wall
New Construction N
Schools
Elementary Schools Samuel Chase
Middle Schools Thurgood Marshall
High Schools Crossland
School District Prince George'S County Public Schools
Others
Senior Community No
Tax ID 17060477067
Ownership Fee Simple
Security Features Main Entrance Lock
Special Listing Condition Standard
Read Less
Want to know what your home might be worth? Contact us for a FREE valuation!

Our team is ready to help you sell your home for the highest possible price ASAP

Bought with Lakeisha N Malloy • Exit Community Realty





