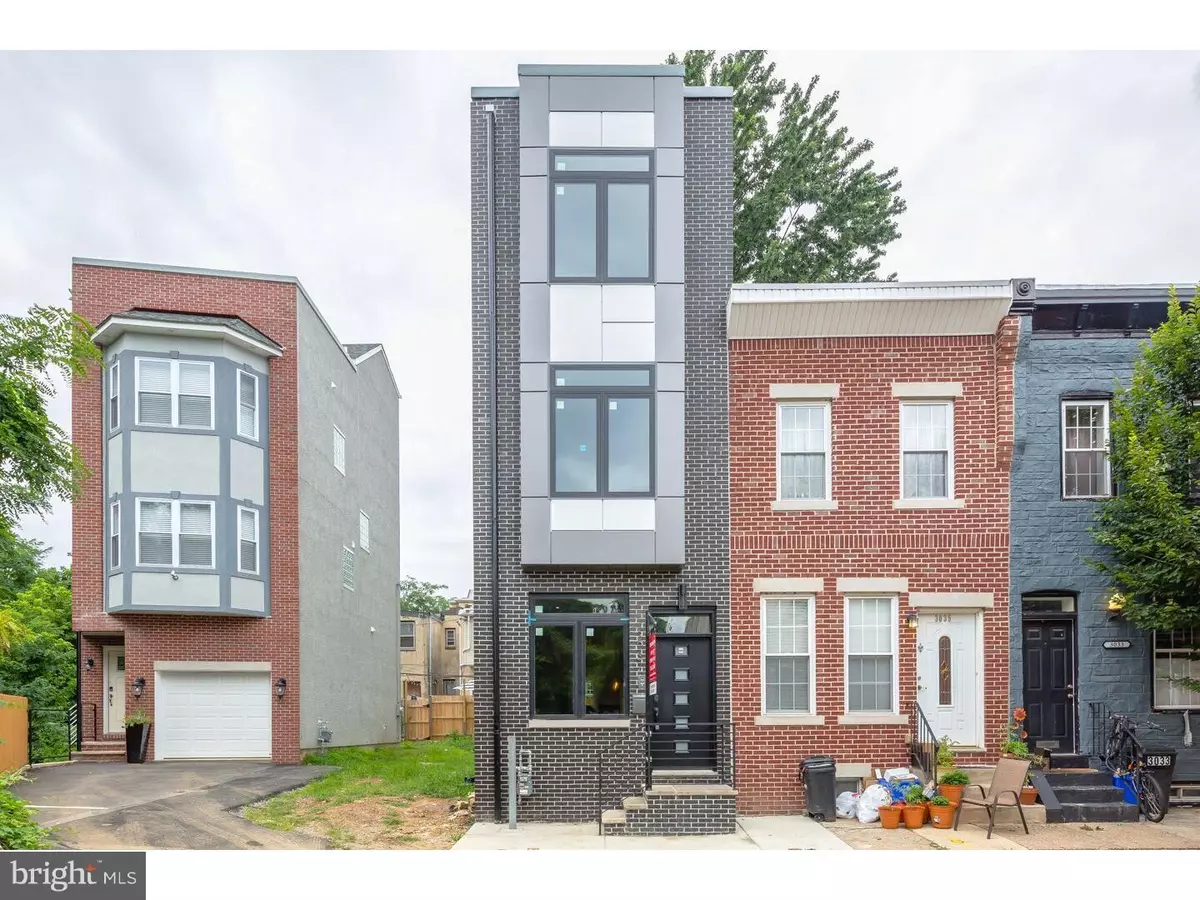$440,000
$450,000
2.2%For more information regarding the value of a property, please contact us for a free consultation.
3037 CAMBRIDGE ST Philadelphia, PA 19130
4 Beds
3 Baths
2,200 SqFt
Key Details
Sold Price $440,000
Property Type Townhouse
Sub Type Interior Row/Townhouse
Listing Status Sold
Purchase Type For Sale
Square Footage 2,200 sqft
Price per Sqft $200
Subdivision Fairmount
MLS Listing ID 1003257315
Sold Date 09/07/17
Style Contemporary
Bedrooms 4
Full Baths 3
HOA Y/N N
Abv Grd Liv Area 2,200
Originating Board TREND
Year Built 2017
Annual Tax Amount $634
Tax Year 2017
Lot Size 754 Sqft
Acres 0.02
Lot Dimensions 13X58
Property Description
High End, Contemporary, New Construction located on a quiet block in the Fairmount Area. Nine foot ceilings, hardwood floors and Floating Stairs make an immediate impression with abundant natural light to compliment the wide open floor plan. The remarkable kitchen features Calcatta Gold Countertops, Two Tone Custom Designed Cabinetry and unique Matte Graphite GE Appliances. Pay attention to the details that matter which include NEST thermostat and a Vivint security system with door bell video camera. Walk outside to outdoor space finished with bricks. The fully finished basement has a den with a full bathroom. Third floor Master Suite boasts a walk in closet, custom designed wet bar and a massive Master Bath with Pietra Porcelain tile, dual vanity and glass shower area. Walk up to the roof deck perfect for entertaining and appreciate the breathtaking Philadelphia skyline. Take advantage of a 10 year Tax Abatement conveniently located right next to Fairmount Park, The Art Museum, Fairmount Avenue, Girard Avenue with easy access to 76 and Center City.
Location
State PA
County Philadelphia
Area 19130 (19130)
Zoning RSA5
Rooms
Other Rooms Living Room, Dining Room, Primary Bedroom, Bedroom 2, Bedroom 3, Kitchen, Family Room, Bedroom 1
Basement Full, Fully Finished
Interior
Interior Features Primary Bath(s), Wet/Dry Bar, Kitchen - Eat-In
Hot Water Natural Gas
Heating Gas
Cooling Central A/C
Flooring Wood
Fireplace N
Heat Source Natural Gas
Laundry Upper Floor
Exterior
Exterior Feature Roof
Fence Other
Water Access N
Accessibility None
Porch Roof
Garage N
Building
Story 3+
Sewer Public Sewer
Water Public
Architectural Style Contemporary
Level or Stories 3+
Additional Building Above Grade
Structure Type 9'+ Ceilings
New Construction Y
Schools
School District The School District Of Philadelphia
Others
Senior Community No
Tax ID 292172300
Ownership Fee Simple
Read Less
Want to know what your home might be worth? Contact us for a FREE valuation!

Our team is ready to help you sell your home for the highest possible price ASAP

Bought with Ashley Santee • Houwzer, LLC





