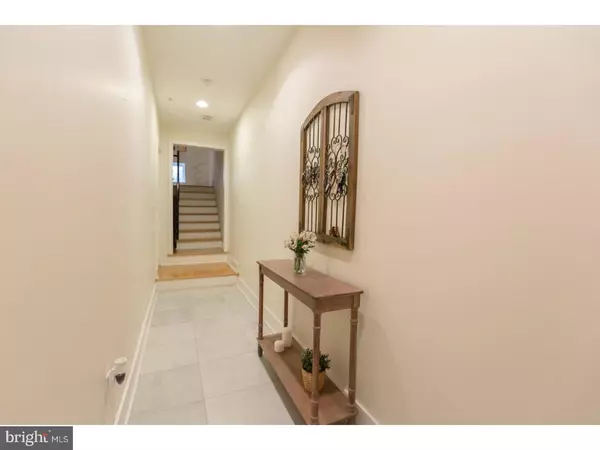$517,500
$525,000
1.4%For more information regarding the value of a property, please contact us for a free consultation.
926 N LEITHGOW ST Philadelphia, PA 19123
3 Beds
3 Baths
2,500 SqFt
Key Details
Sold Price $517,500
Property Type Single Family Home
Sub Type Twin/Semi-Detached
Listing Status Sold
Purchase Type For Sale
Square Footage 2,500 sqft
Price per Sqft $207
Subdivision Northern Liberties
MLS Listing ID 1003228817
Sold Date 04/21/17
Style Straight Thru
Bedrooms 3
Full Baths 2
Half Baths 1
HOA Y/N N
Abv Grd Liv Area 2,500
Originating Board TREND
Year Built 2012
Annual Tax Amount $1,476
Tax Year 2017
Lot Size 774 Sqft
Acres 0.02
Lot Dimensions 18X43
Property Description
Rare opportunity to own a Northern Liberties, 3 story, 3 bedrooms, 2.5 baths, with a garage, fireplace, roof deck, finished basement, and patio. Also enjoy the benefits of 6 years remaining on the tax abatement! This home was designed with impeccable taste and refined features including hardwood floors throughout, recessed lighting throughout, and custom tile work in the kitchen and baths. Enter from the garage or the front door into a tiled foyer. The upper level living room features enormous windows, a romantic gas fireplace with granite top mantle and a conveniently located half bath. The kitchen is exquisite with stainless Bosch appliances, granite counter tops, glass tile back splash, plenty of custom solid wood cabinetry, and an enormous island that seats 4+. The island is fitted with pendant lighting, a wine fridge, and includes the water features: under mount sink with garbage disposal and dishwasher. This magnificent kitchen has an eat-in dining nook with chandelier and is filled with natural light. The master suite offers a walk-in closet, a sitting room, and spa-inspired en-suite bath with glass enclosed shower, rainfall shower feature, pebble floor, whirlpool tub and large dual vanity with storage. The side by side washer and dryer are conveniently located in the master bath. We think you will love the roof deck with unobstructed 360-degree city views. This home also offers a finished basement with plenty of natural light and a guest bedroom and full bath with subway tile soaking tub and shower combination. Located within immediate walking distance to everything Northern Liberties has to offer. We welcome your visit today!
Location
State PA
County Philadelphia
Area 19123 (19123)
Zoning RSA5
Rooms
Other Rooms Living Room, Dining Room, Primary Bedroom, Bedroom 2, Kitchen, Family Room, Bedroom 1, Laundry, Other
Basement Full, Fully Finished
Interior
Interior Features Kitchen - Eat-In
Hot Water Natural Gas
Heating Gas, Forced Air
Cooling Central A/C
Fireplaces Number 1
Fireplace Y
Heat Source Natural Gas
Laundry Upper Floor
Exterior
Garage Spaces 1.0
Water Access N
Accessibility None
Attached Garage 1
Total Parking Spaces 1
Garage Y
Building
Story 3+
Sewer Public Sewer
Water Public
Architectural Style Straight Thru
Level or Stories 3+
Additional Building Above Grade
New Construction N
Schools
School District The School District Of Philadelphia
Others
Senior Community No
Tax ID 057112800
Ownership Fee Simple
Read Less
Want to know what your home might be worth? Contact us for a FREE valuation!

Our team is ready to help you sell your home for the highest possible price ASAP

Bought with Daniel Henner • BHHS Fox & Roach-Art Museum





