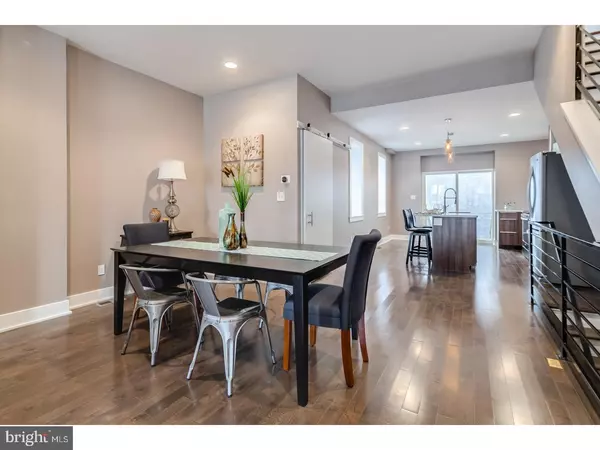$319,500
$329,000
2.9%For more information regarding the value of a property, please contact us for a free consultation.
2532 W THOMPSON ST Philadelphia, PA 19121
3 Beds
3 Baths
2,360 SqFt
Key Details
Sold Price $319,500
Property Type Townhouse
Sub Type Interior Row/Townhouse
Listing Status Sold
Purchase Type For Sale
Square Footage 2,360 sqft
Price per Sqft $135
Subdivision Philadelphia (North)
MLS Listing ID 1003246137
Sold Date 06/29/17
Style Straight Thru
Bedrooms 3
Full Baths 2
Half Baths 1
HOA Y/N N
Abv Grd Liv Area 2,360
Originating Board TREND
Year Built 1925
Annual Tax Amount $959
Tax Year 2017
Lot Size 1,215 Sqft
Acres 0.03
Lot Dimensions 20X62
Property Description
Don't miss out on owning this 2017 Rehabbed home- where everything is NEW! Welcome Home! This beautiful, completely renovated town-home with open floor plan is simply amazing! This home shows off, refinished hardwood floors throughout, recessed lighting, large living room with electric fireplace and a large formal dining room. The modern kitchen features a breakfast bar, Quartz counter-top, new stainless appliances and lots of cabinet space. There is extra living space in the basement, with extra high ceilings. Access the patio off of the kitchen. Do not miss out on your chance to own a completely rehabbed home with all brand new fixtures and stainless steel appliances and Porcelain tile! Schedule your appointment today!
Location
State PA
County Philadelphia
Area 19121 (19121)
Zoning RSA5
Rooms
Other Rooms Living Room, Dining Room, Primary Bedroom, Bedroom 2, Kitchen, Bedroom 1
Basement Full, Fully Finished
Interior
Interior Features Primary Bath(s), Kitchen - Island, Stall Shower, Kitchen - Eat-In
Hot Water Natural Gas
Heating Gas
Cooling Central A/C
Flooring Wood
Fireplaces Number 1
Fireplaces Type Gas/Propane
Equipment Disposal
Fireplace Y
Appliance Disposal
Heat Source Natural Gas
Laundry Upper Floor
Exterior
Exterior Feature Patio(s)
Water Access N
Accessibility None
Porch Patio(s)
Garage N
Building
Story 2
Sewer Public Sewer
Water Public
Architectural Style Straight Thru
Level or Stories 2
Additional Building Above Grade
Structure Type 9'+ Ceilings
New Construction N
Schools
School District The School District Of Philadelphia
Others
Senior Community No
Tax ID 291041700
Ownership Fee Simple
Read Less
Want to know what your home might be worth? Contact us for a FREE valuation!

Our team is ready to help you sell your home for the highest possible price ASAP

Bought with John D McDonald • Weichert Realtors





