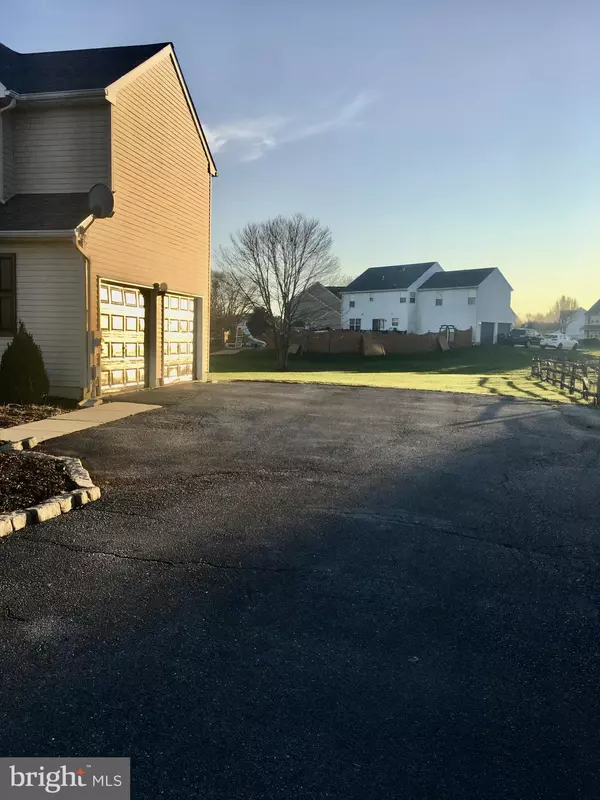$419,900
$419,900
For more information regarding the value of a property, please contact us for a free consultation.
235 SHEATS LN Middletown, DE 19709
4 Beds
3 Baths
2,300 SqFt
Key Details
Sold Price $419,900
Property Type Single Family Home
Sub Type Detached
Listing Status Sold
Purchase Type For Sale
Square Footage 2,300 sqft
Price per Sqft $182
Subdivision Summit Farms
MLS Listing ID DENC517850
Sold Date 01/29/21
Style Colonial
Bedrooms 4
Full Baths 2
Half Baths 1
HOA Y/N N
Abv Grd Liv Area 2,300
Originating Board BRIGHT
Year Built 1996
Annual Tax Amount $3,060
Tax Year 2020
Lot Size 0.510 Acres
Acres 0.51
Lot Dimensions 127.60 x 166.90
Property Description
Visit this home virtually: http://www.vht.com/434123955/IDXS - COMING SOON! Showings begin on 12/11/2020. Don't miss out on this 4 Bedroom 2.5 baths 2 story Colonial home with a turned 2 car garage situated on 0.51 acre lot. This home is located in the highly desirable neighborhood of Summit Farms and in the Appoquinimink School District and has something for everyone and at a great price to start! It has an inviting front porch and a center hall foyer floor plan. You'll find the oak hardwood flooring throughout the entire first floor living areas. Entering into the front door you have the formal dining room located to the right with opening to the kitchen. The formal living room is to the left featuring a natural gas fireplace and french doors opening up to the spacious family room. Sellers had their builder add additional 6 feet to the family room that is not in the total of square footage in the MLS. Family Room has the open concept to the convenience of the kitchen use. Stainless steel appliance to only include the natural gas cooking stove, microwave, dishwasher, oak cabinets and double sink at the kitchen window. From the kitchen walk through the sliding glass doors out to the 20x18 roof covered porch flowing out to the 20x18 wood sun deck for your enjoyment and entertaining family/guest. Enjoy taking in views of the open back yard. Half bathroom located on the main floor. Upstairs you will find the large spacious primary bedroom. Enter through the double doors to the large bedroom two nice sized walk-in closets and brand new carpeting and fresh paint.. The primary bathroom complete with double sink vanity, tile floor, stand alone stall shower, soaking tub and fresh paint. The upper level also features 3 other generous size bedrooms with laminate flooring. Bedroom 3 has a walk-in closet. The hallway full bathroom has a tub/shower with tile flooring.. Laundry room located on the second level for your convenience. The basement is unfinished and awaiting your finishing touches. New Roof August 2020.This won't last long, schedule your appointment.
Location
State DE
County New Castle
Area South Of The Canal (30907)
Zoning RESIDENTIAL
Rooms
Other Rooms Living Room, Dining Room, Primary Bedroom, Bedroom 2, Bedroom 3, Bedroom 4, Kitchen, Family Room, Basement, Laundry, Primary Bathroom, Full Bath, Screened Porch
Basement Full
Interior
Hot Water Natural Gas
Heating Forced Air
Cooling Central A/C
Flooring Ceramic Tile, Hardwood, Laminated, Partially Carpeted
Heat Source Natural Gas
Exterior
Parking Features Garage - Side Entry, Inside Access
Garage Spaces 6.0
Water Access N
Roof Type Shingle
Accessibility None
Attached Garage 2
Total Parking Spaces 6
Garage Y
Building
Story 2
Foundation Concrete Perimeter
Sewer Public Sewer
Water Public
Architectural Style Colonial
Level or Stories 2
Additional Building Above Grade, Below Grade
New Construction N
Schools
School District Appoquinimink
Others
Senior Community No
Tax ID 13-002.40-006
Ownership Fee Simple
SqFt Source Assessor
Special Listing Condition Standard
Read Less
Want to know what your home might be worth? Contact us for a FREE valuation!

Our team is ready to help you sell your home for the highest possible price ASAP

Bought with Randy Scott Shepheard Jr. • Patterson-Schwartz-Middletown





