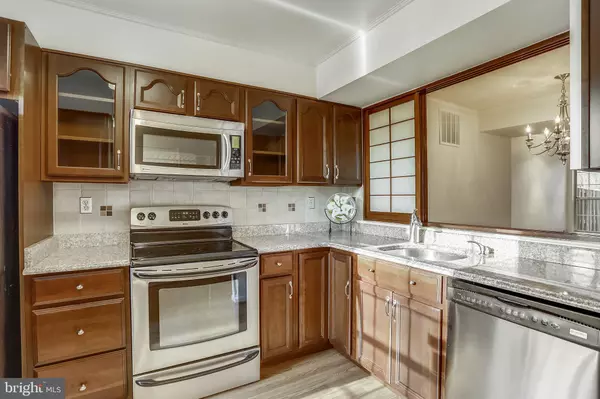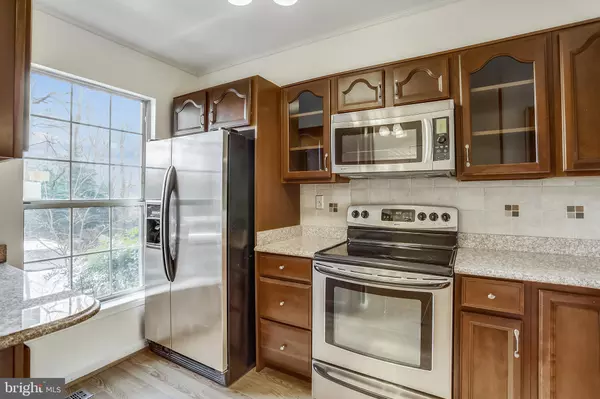$525,025
$489,000
7.4%For more information regarding the value of a property, please contact us for a free consultation.
2113 DERBY RIDGE LN #2-4 Silver Spring, MD 20910
2 Beds
4 Baths
1,120 SqFt
Key Details
Sold Price $525,025
Property Type Condo
Sub Type Condo/Co-op
Listing Status Sold
Purchase Type For Sale
Square Footage 1,120 sqft
Price per Sqft $468
Subdivision Saddle Ridge Codm
MLS Listing ID MDMC739744
Sold Date 02/12/21
Style Colonial,Traditional
Bedrooms 2
Full Baths 3
Half Baths 1
Condo Fees $378/mo
HOA Y/N N
Abv Grd Liv Area 1,120
Originating Board BRIGHT
Year Built 1985
Annual Tax Amount $5,138
Tax Year 2020
Property Description
Fantastic location on the MD/DC line adjacent to Rock Creek Park. Move in Ready! Light and bright over 1600 SF on 3 finished levels with 2 bedrooms plus den, 3 full and 1/2baths. Renovated kitchen with stainless and granite counters. Kitchen opens to dining room-living room with fireplace and walkout to patio .Lower level family room with fireplace , laundry room, and full bath. Just a block to bus line and Rock Creek Shopping Center-Parkway Deli, The Daily Dish restaurant, nail salon, convenience grocery store, dry cleaner,etc. Approx a mile to downtown Silver Spring and Metro.
Location
State MD
County Montgomery
Zoning R20
Rooms
Basement Daylight, Full, Heated, Improved, Partially Finished, Windows
Main Level Bedrooms 2
Interior
Interior Features Carpet, Combination Dining/Living, Floor Plan - Open, Tub Shower, Wood Floors
Hot Water Electric
Cooling Central A/C
Flooring Partially Carpeted, Laminated
Fireplaces Number 2
Fireplaces Type Wood
Equipment Built-In Microwave, Dishwasher, Disposal, Dryer, Dryer - Electric, Oven/Range - Electric, Refrigerator, Stainless Steel Appliances, Washer
Fireplace Y
Appliance Built-In Microwave, Dishwasher, Disposal, Dryer, Dryer - Electric, Oven/Range - Electric, Refrigerator, Stainless Steel Appliances, Washer
Heat Source Electric
Exterior
Garage Spaces 2.0
Utilities Available Electric Available, Cable TV
Amenities Available None
Water Access N
Accessibility None
Total Parking Spaces 2
Garage N
Building
Story 3
Sewer Public Sewer
Water Public
Architectural Style Colonial, Traditional
Level or Stories 3
Additional Building Above Grade, Below Grade
New Construction N
Schools
Elementary Schools Rock Creek Forest
Middle Schools Silver Creek
High Schools Bethesda-Chevy Chase
School District Montgomery County Public Schools
Others
Pets Allowed Y
HOA Fee Include Common Area Maintenance,Ext Bldg Maint,Lawn Care Front,Snow Removal,Trash
Senior Community No
Tax ID 161302519453
Ownership Condominium
Security Features Electric Alarm
Acceptable Financing Cash, Conventional, FHA, VA
Listing Terms Cash, Conventional, FHA, VA
Financing Cash,Conventional,FHA,VA
Special Listing Condition Standard
Pets Allowed No Pet Restrictions
Read Less
Want to know what your home might be worth? Contact us for a FREE valuation!

Our team is ready to help you sell your home for the highest possible price ASAP

Bought with Sarah E Toppins • Long & Foster Real Estate, Inc.





