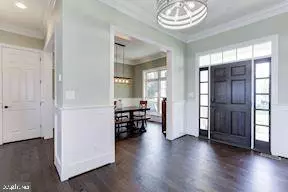$575,000
$575,000
For more information regarding the value of a property, please contact us for a free consultation.
3801 OUTRIGGER DR Edgewater, MD 21037
4 Beds
3 Baths
0.44 Acres Lot
Key Details
Sold Price $575,000
Property Type Single Family Home
Sub Type Detached
Listing Status Sold
Purchase Type For Sale
Subdivision Holly Hill Harbor
MLS Listing ID MDAA448788
Sold Date 06/18/21
Style Contemporary
Bedrooms 4
Full Baths 2
Half Baths 1
HOA Fees $4/ann
HOA Y/N Y
Originating Board BRIGHT
Annual Tax Amount $2,392
Tax Year 2021
Lot Size 0.438 Acres
Acres 0.44
Property Description
Whitehall Builders plan on builder Hatteras Model on this Lot over 18,000 sq. ft. located in Holly Hill Harbor offers; boat ramp & play ground. Blue Ribbon schools. Close to many shopping centers. This area offers a lifestyle; boating, fishing, crabbing, swimming, kayaking much more! Property would require well. Public Sewer tap available to connect. CO/PERM LOAN REQUIRED - BUILDER WILL OFFER $10K IN OPTIONS IF YOU USE THEIR LENDER & TITLE COMPANY. GO TO WHITEHALL BUILDING FOR ANY ADDITIONAL INFORMATION.
Location
State MD
County Anne Arundel
Zoning R2
Rooms
Other Rooms Dining Room, Bedroom 2, Bedroom 4, Kitchen, Family Room, Library, Bedroom 1, Laundry, Mud Room, Bathroom 1, Bathroom 2, Bathroom 3, Half Bath
Basement Outside Entrance, Sump Pump, Walkout Stairs
Interior
Interior Features Floor Plan - Open, Recessed Lighting, Walk-in Closet(s), Wood Floors, Soaking Tub
Hot Water Electric
Heating Heat Pump(s)
Cooling Heat Pump(s)
Equipment Built-In Range, Dishwasher, Microwave, Refrigerator
Furnishings No
Fireplace N
Appliance Built-In Range, Dishwasher, Microwave, Refrigerator
Heat Source Electric
Laundry Main Floor
Exterior
Amenities Available Boat Ramp, Tot Lots/Playground
Water Access Y
Accessibility Other
Garage N
Building
Story 2
Sewer Public Sewer
Water Well
Architectural Style Contemporary
Level or Stories 2
Additional Building Above Grade, Below Grade
New Construction Y
Schools
Elementary Schools Mayo
Middle Schools Central
High Schools South River
School District Anne Arundel County Public Schools
Others
Pets Allowed Y
Senior Community No
Tax ID 020141190038209
Ownership Fee Simple
SqFt Source Assessor
Acceptable Financing Other
Horse Property N
Listing Terms Other
Financing Other
Special Listing Condition Standard
Pets Allowed No Pet Restrictions
Read Less
Want to know what your home might be worth? Contact us for a FREE valuation!

Our team is ready to help you sell your home for the highest possible price ASAP

Bought with Colleen M Smith • Long & Foster Real Estate, Inc.





