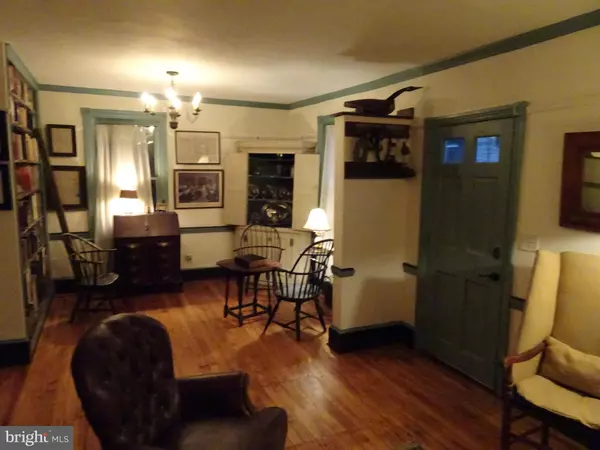$355,000
$360,000
1.4%For more information regarding the value of a property, please contact us for a free consultation.
17 W 3RD ST New Castle, DE 19720
2 Beds
2 Baths
1,700 SqFt
Key Details
Sold Price $355,000
Property Type Single Family Home
Sub Type Detached
Listing Status Sold
Purchase Type For Sale
Square Footage 1,700 sqft
Price per Sqft $208
Subdivision Old New Castle
MLS Listing ID DENC518342
Sold Date 02/15/21
Style Colonial
Bedrooms 2
Full Baths 1
Half Baths 1
HOA Y/N N
Abv Grd Liv Area 1,700
Originating Board BRIGHT
Year Built 1890
Annual Tax Amount $2,172
Tax Year 2020
Lot Size 3,049 Sqft
Acres 0.07
Lot Dimensions 27.70 x 109.30
Property Description
Detached colonial located in the center of Historic New Castle, literally steps away from Battery Park, Delaware River, historic museums, shops and restaurants. This 2 bedroom 1.5 bath home has had extensive renovations over the past 5 years. Updates include, roof, some newer windows, kitchen, bathrooms, wood floors, just to name a few. Enter into the spacious living room with gas fireplace, pine floors, custom built ins and moldings. Continue into the completely renovated fully equipped kitchen featuring custom cabinets, granite countertops, gas range with exhaust hood, dishwasher, center island, large custom butlers pantry, new pine floors. The kitchen is opened to a 25x17 family/dining room, with new pine floors and plenty of natural light. Upstairs are 2 bedrooms and a completely updated full bath featuring tile floor, fully tiled shower stall and a claw foot soaking tub. French doors off the back of 2nd floor open up to a flat rubber roof which could become a roof top deck overlooking the beautifully landscaped back yard. There is full basement that houses the laundry, HVAC systems as well as plenty of extra storage space. The professionally landscaped back yard features a 2 tier brick patio. Home available due to job transfer. "Special Financing Incentives available on this property from SIRVA Mortgage."
Location
State DE
County New Castle
Area New Castle/Red Lion/Del.City (30904)
Zoning 21HR
Direction West
Rooms
Other Rooms Living Room, Bedroom 2, Kitchen, Family Room, Bedroom 1, Bathroom 1
Basement Full
Interior
Interior Features Butlers Pantry, Built-Ins, Chair Railings, Combination Dining/Living, Combination Kitchen/Dining, Family Room Off Kitchen, Floor Plan - Open, Kitchen - Island, Pantry, Recessed Lighting, Soaking Tub, Stall Shower, Upgraded Countertops, Wood Floors
Hot Water Natural Gas
Cooling Central A/C
Flooring Wood, Ceramic Tile
Fireplaces Number 1
Fireplaces Type Gas/Propane
Equipment Dryer, ENERGY STAR Clothes Washer, ENERGY STAR Dishwasher, Exhaust Fan, Oven - Self Cleaning, Oven - Single, Oven/Range - Gas, Range Hood, Stainless Steel Appliances, Stove, Water Heater
Fireplace Y
Appliance Dryer, ENERGY STAR Clothes Washer, ENERGY STAR Dishwasher, Exhaust Fan, Oven - Self Cleaning, Oven - Single, Oven/Range - Gas, Range Hood, Stainless Steel Appliances, Stove, Water Heater
Heat Source Natural Gas
Laundry Basement
Exterior
Fence Wood
Water Access N
View River, Park/Greenbelt
Roof Type Rubber
Accessibility None
Garage N
Building
Story 2
Sewer Public Sewer
Water Public
Architectural Style Colonial
Level or Stories 2
Additional Building Above Grade, Below Grade
Structure Type Dry Wall,Plaster Walls
New Construction N
Schools
Elementary Schools Carrie Downie
Middle Schools New Castle
High Schools William Penn
School District Colonial
Others
Pets Allowed Y
Senior Community No
Tax ID 21-015.30-189
Ownership Fee Simple
SqFt Source Assessor
Acceptable Financing Cash, Conventional, FHA, FHA 203(b), VA
Horse Property N
Listing Terms Cash, Conventional, FHA, FHA 203(b), VA
Financing Cash,Conventional,FHA,FHA 203(b),VA
Special Listing Condition Standard
Pets Allowed No Pet Restrictions
Read Less
Want to know what your home might be worth? Contact us for a FREE valuation!

Our team is ready to help you sell your home for the highest possible price ASAP

Bought with Michael Jeremy Finkle • EXP Realty, LLC





