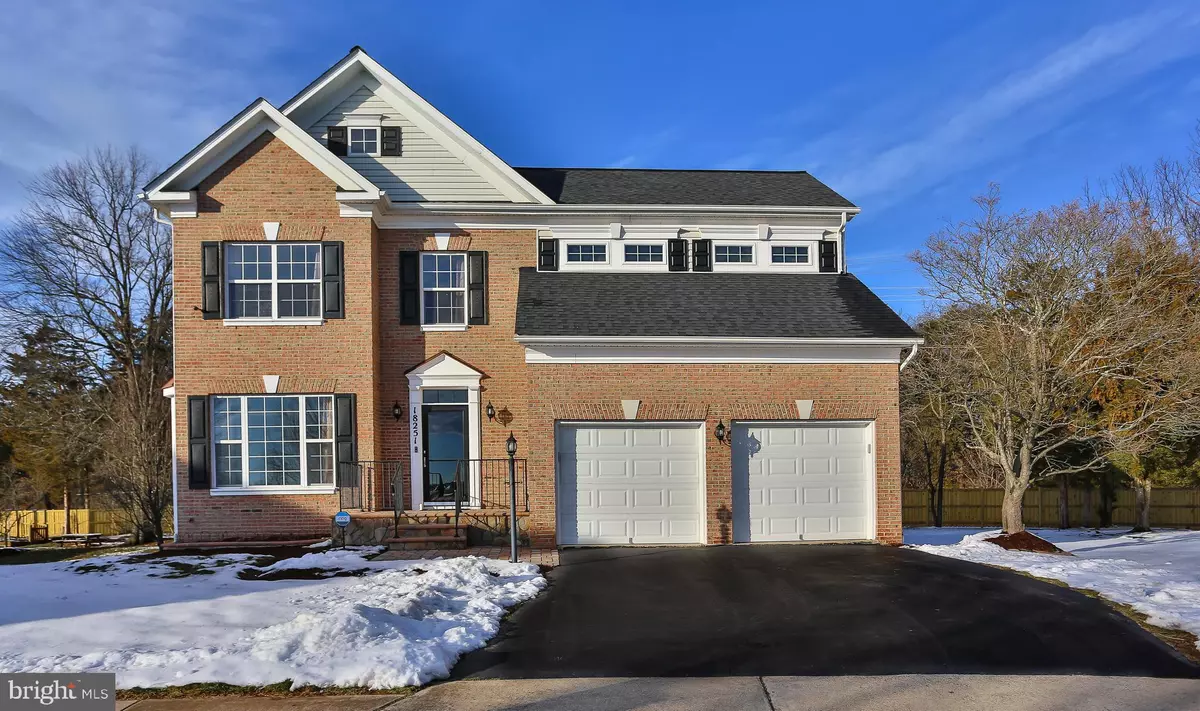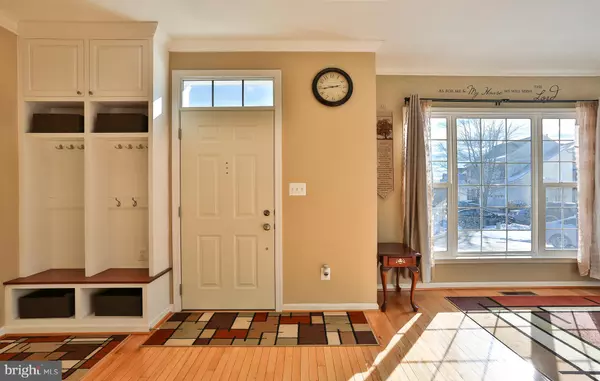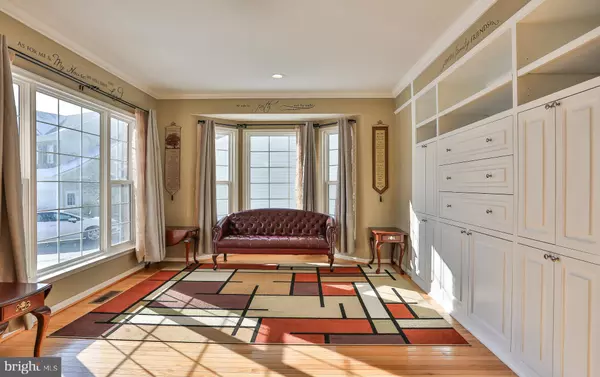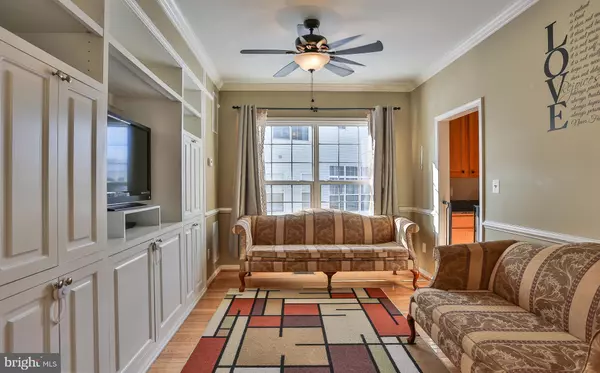$700,000
$695,000
0.7%For more information regarding the value of a property, please contact us for a free consultation.
18251 MAPLE SPRING CT Leesburg, VA 20176
6 Beds
4 Baths
3,260 SqFt
Key Details
Sold Price $700,000
Property Type Single Family Home
Sub Type Detached
Listing Status Sold
Purchase Type For Sale
Square Footage 3,260 sqft
Price per Sqft $214
Subdivision Lakes At Red Rock
MLS Listing ID VALO430270
Sold Date 02/22/21
Style Colonial
Bedrooms 6
Full Baths 3
Half Baths 1
HOA Fees $116/mo
HOA Y/N Y
Abv Grd Liv Area 2,420
Originating Board BRIGHT
Year Built 2000
Annual Tax Amount $5,745
Tax Year 2020
Lot Size 7,405 Sqft
Acres 0.17
Property Description
Wow, wow, wow!!! Come home to this gorgeous home, with $350K in upgrades, all during the past five years! Nestled in a quiet cul-de-sac on a beautiful level lot, with a great backyard for entertaining. Large upper level extension built in 2017, with new roof and gutters. New dual zone HVAC system, water heater and sump pump in 2015. New brick front porch and garage doors. This home has an abundance of custom built in cabinetry, keeping you well organized at all times. Family room features gas fireplace and gorgeous built ins and desks, perfect for the home office or online learning. Large windows overlook the maintenance free composite deck and back yard, The large, gourmet, eat-in kitchen with granite countertops features two fridge/freezers, gas range and huge pantry cabinets. Gleaming hardwood floors flow throughout the main and upper levels, as well as on the stairs. 5 spacious, bright bedrooms on upper level, all with custom closet systems and recessed lights. Master bedroom boasts vaulted ceiling, large walking closet and stunning bathroom. Beautifully finished walk-up basement with high quality carpet, recessed lights, built in cabinetry, extra bedroom and large attached full bathroom. Large laundry closet with custom built shelving. Please remove shoes or wear shoe covers, wear masks and respect all COVID guidelines.
Location
State VA
County Loudoun
Zoning 03
Rooms
Basement Fully Finished, Walkout Stairs
Interior
Interior Features Attic, Built-Ins, Carpet, Ceiling Fan(s), Combination Kitchen/Dining, Crown Moldings, Kitchen - Eat-In, Kitchen - Gourmet, Kitchen - Island, Pantry, Recessed Lighting, Stall Shower, Walk-in Closet(s), Wood Floors
Hot Water Natural Gas
Heating Forced Air
Cooling Central A/C
Flooring Hardwood, Carpet, Ceramic Tile
Fireplaces Number 1
Fireplaces Type Gas/Propane
Equipment Built-In Microwave, Dishwasher, Disposal, Dryer, Extra Refrigerator/Freezer, Oven/Range - Gas, Washer, Refrigerator, Water Heater
Fireplace Y
Appliance Built-In Microwave, Dishwasher, Disposal, Dryer, Extra Refrigerator/Freezer, Oven/Range - Gas, Washer, Refrigerator, Water Heater
Heat Source Natural Gas
Exterior
Parking Features Garage - Front Entry
Garage Spaces 4.0
Amenities Available Basketball Courts, Pool - Outdoor, Tennis Courts, Tot Lots/Playground
Water Access N
Accessibility None
Attached Garage 2
Total Parking Spaces 4
Garage Y
Building
Story 3
Sewer Public Sewer
Water Public
Architectural Style Colonial
Level or Stories 3
Additional Building Above Grade, Below Grade
New Construction N
Schools
School District Loudoun County Public Schools
Others
Pets Allowed N
HOA Fee Include Trash,Pool(s),Common Area Maintenance,Snow Removal
Senior Community No
Tax ID 110266156000
Ownership Fee Simple
SqFt Source Assessor
Security Features Exterior Cameras
Acceptable Financing Cash, Conventional, FHA, VA
Listing Terms Cash, Conventional, FHA, VA
Financing Cash,Conventional,FHA,VA
Special Listing Condition Standard
Read Less
Want to know what your home might be worth? Contact us for a FREE valuation!

Our team is ready to help you sell your home for the highest possible price ASAP

Bought with Ashraf Morsi • Keller Williams Realty






